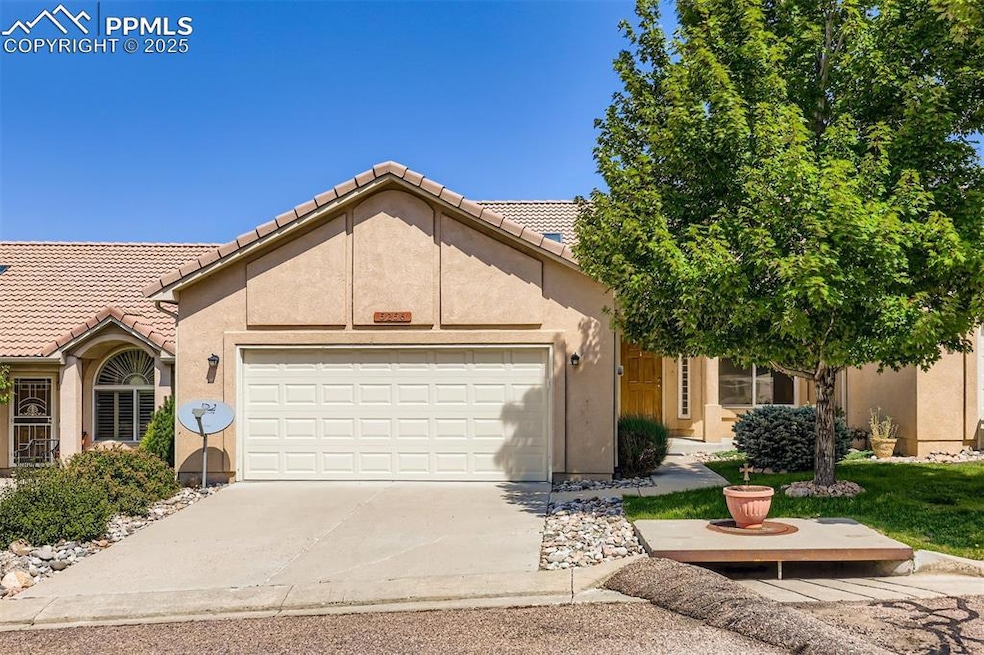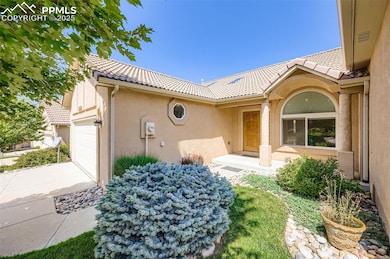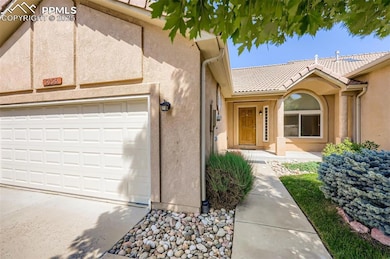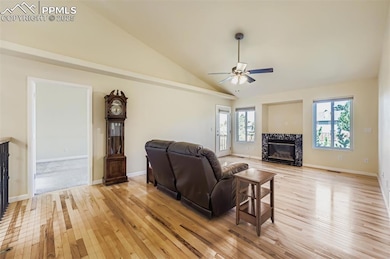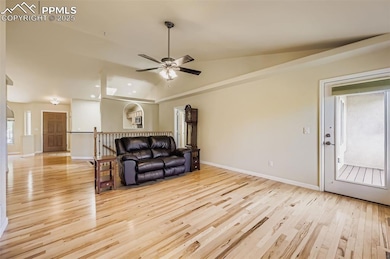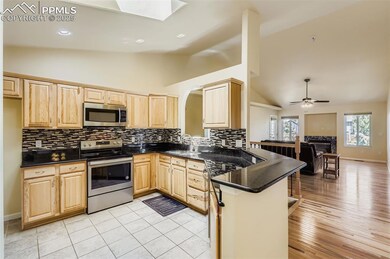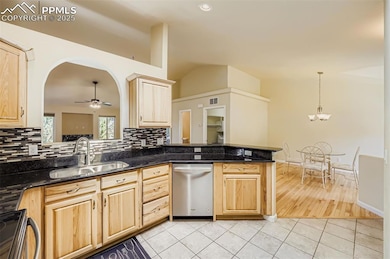5256 Mountain Peak Point Colorado Springs, CO 80917
Village Seven NeighborhoodEstimated payment $2,715/month
Highlights
- Views of Pikes Peak
- Gated Community
- Vaulted Ceiling
- Rudy Elementary School Rated A-
- Property is near a park
- Ranch Style House
About This Home
Enjoy maintenance-free living in this beautiful gated community with mountain views! The HOA takes care of lawn care, watering, and exterior maintenance, leaving you more time to relax and enjoy your home. Step inside to find spacious main-level living with gleaming hardwood floors, a cozy fireplace for chilly evenings, and an open kitchen that flows seamlessly into the living and dining areas—perfect for entertaining. The large primary master suite features a 5-piece bath and new carpet. Laundry conveniently located on the main level.
The finished walkout basement offers endless possibilities—whether you envision a game room, home theater, craft space, or workout area. There’s also a generous storage room for all your extras.
Additional updates include new carpet in the master and main-level bedroom, newer blinds, and a hot water heater replaced in 2022. Skylights throughout the home add a bright, inviting touch.
This move-in ready home is ideal for those seeking comfort, convenience, and style—with quick closing available!
Townhouse Details
Home Type
- Townhome
Est. Annual Taxes
- $1,596
Year Built
- Built in 2011
Lot Details
- 1,886 Sq Ft Lot
- End Unit
- Landscaped
HOA Fees
- $324 Monthly HOA Fees
Parking
- 2 Car Attached Garage
- Garage Door Opener
- Driveway
Property Views
- Pikes Peak
- Mountain
Home Design
- Ranch Style House
- Tile Roof
- Stucco
Interior Spaces
- 2,812 Sq Ft Home
- Vaulted Ceiling
- Ceiling Fan
- Skylights
- Gas Fireplace
Kitchen
- Self-Cleaning Oven
- Range Hood
- Microwave
- Dishwasher
Flooring
- Wood
- Carpet
Bedrooms and Bathrooms
- 3 Bedrooms
Laundry
- Dryer
- Washer
Basement
- Walk-Out Basement
- Basement Fills Entire Space Under The House
Accessible Home Design
- Remote Devices
- Ramped or Level from Garage
Location
- Property is near a park
- Property near a hospital
- Property is near schools
- Property is near shops
Schools
- Rudy Elementary School
- Sabin Middle School
- Doherty High School
Utilities
- Forced Air Heating and Cooling System
- Heating System Uses Natural Gas
- 220 Volts in Kitchen
Community Details
Overview
- Association fees include common utilities, covenant enforcement, insurance, lawn, ground maintenance, maintenance structure, management, snow removal, trash removal
- On-Site Maintenance
Security
- Gated Community
Map
Home Values in the Area
Average Home Value in this Area
Tax History
| Year | Tax Paid | Tax Assessment Tax Assessment Total Assessment is a certain percentage of the fair market value that is determined by local assessors to be the total taxable value of land and additions on the property. | Land | Improvement |
|---|---|---|---|---|
| 2025 | $1,596 | $34,380 | -- | -- |
| 2024 | $1,481 | $33,150 | $6,470 | $26,680 |
| 2023 | $1,481 | $33,150 | $6,470 | $26,680 |
| 2022 | $1,406 | $25,130 | $3,340 | $21,790 |
| 2021 | $1,525 | $25,850 | $3,430 | $22,420 |
| 2020 | $1,542 | $22,720 | $3,220 | $19,500 |
| 2019 | $1,534 | $22,720 | $3,220 | $19,500 |
| 2018 | $1,526 | $20,800 | $2,950 | $17,850 |
| 2017 | $1,445 | $20,800 | $2,950 | $17,850 |
| 2016 | $1,169 | $20,170 | $2,710 | $17,460 |
| 2015 | $1,165 | $20,170 | $2,710 | $17,460 |
| 2014 | $1,154 | $19,180 | $2,390 | $16,790 |
Property History
| Date | Event | Price | List to Sale | Price per Sq Ft |
|---|---|---|---|---|
| 11/14/2025 11/14/25 | Pending | -- | -- | -- |
| 09/23/2025 09/23/25 | Price Changed | $427,500 | -1.7% | $152 / Sq Ft |
| 09/04/2025 09/04/25 | For Sale | $435,000 | -- | $155 / Sq Ft |
Purchase History
| Date | Type | Sale Price | Title Company |
|---|---|---|---|
| Interfamily Deed Transfer | -- | None Available | |
| Warranty Deed | $272,000 | Unified Title Co | |
| Warranty Deed | $249,900 | Unified Title Company | |
| Quit Claim Deed | -- | North American Title |
Mortgage History
| Date | Status | Loan Amount | Loan Type |
|---|---|---|---|
| Open | $262,922 | FHA | |
| Previous Owner | $249,900 | VA | |
| Previous Owner | $550,000 | Future Advance Clause Open End Mortgage |
Source: Pikes Peak REALTOR® Services
MLS Number: 2351982
APN: 63252-01-317
- 5183 Solar Ridge Dr
- 5102 Rainbow Harbour Cir
- 4504 Bell Flower Dr
- 5210 Coneflower Ln
- 5117 Solar Ridge Dr
- 5045 N Splendid Cir
- 5440 Jennifer Ln
- 5074 Barnes Rd
- 5002 Barnes Rd
- 4450 Chaparral Rd
- 5190 Thistle Ct
- 5255 Pony Soldier Dr
- 4652 Excalibur Ct
- 4955 Chickweed Dr
- 4626 High Springs Ct
- 4644 High Springs Ct
- 4698 High Springs Ct
- 4035 Vicksburg Terrace
- 5418 Wagon Master Dr
- 4815 Cheerful Rd
