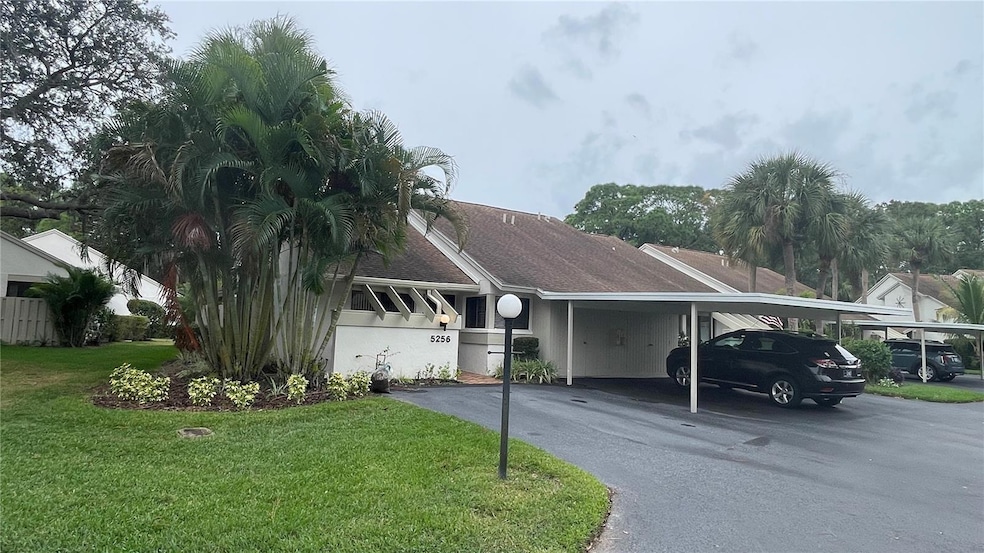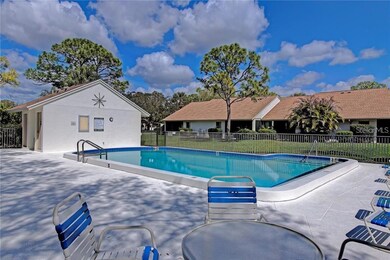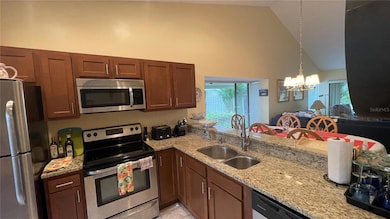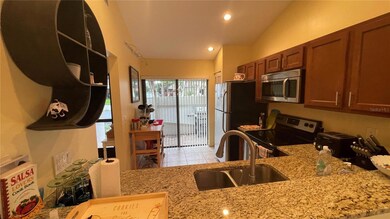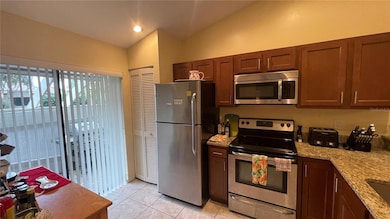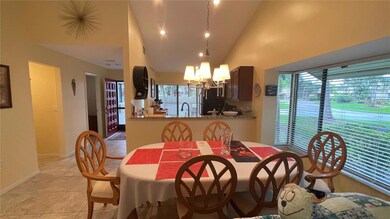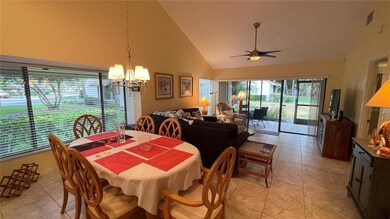
5256 Myrtle Wood Unit 22 Sarasota, FL 34235
The Meadows NeighborhoodHighlights
- Golf Course Community
- Fitness Center
- Clubhouse
- Booker High School Rated A-
- Heated In Ground Pool
- Cathedral Ceiling
About This Home
Turnkey Furnished Rental – Available Seasonally & Off-Season. Experience resort-style living in this immaculate 2BR/2BA “End-Unit” villa in the heart of the beautiful Meadows, surrounded by lush, paradise-like landscaping and top-tier amenities. Enjoy stunning long garden views from the screened-in lanai, equipped with new sunshades, just a short stroll from the pool. The sunny and warm yellow living room creates a bright, inviting atmosphere, radiating good energy and making it a truly happy place to unwind. It seamlessly flows into the updated open-concept kitchen, perfect for both relaxation and entertaining. The kitchen features wood cabinets, granite countertops, an undermount sink, new faucets, dishwasher and stainless-steel appliances. Additional upgrades include Ceiling fans, additional lighting, Chandelier, mounted TV, Window coverings, updated shower doors, and Closet shelving for added storage. As you arrive, a beautifully enlarged front courtyard with brick pavers and lush landscaping warmly welcomes you. Prime Location: Minutes from Lakewood Ranch, Nathan Benderson Park (home to world-class rowing events premier sports fields), and stunning world-class beaches. Very close to shopping, dining, and entertainment at Downtown Lakewood Ranch and UTC Mall. Easy access to I-75, Sarasota Airport, Tampa International Airport and St. Petersburg. Your slice of paradise awaits!
Listing Agent
RE/MAX ALLIANCE GROUP Brokerage Phone: 941-360-7777 License #3020243 Listed on: 03/27/2025

Home Details
Home Type
- Single Family
Year Built
- Built in 1981
Home Design
- Villa
- Entry on the 1st floor
- Turnkey
Interior Spaces
- 1,080 Sq Ft Home
- Cathedral Ceiling
- Ceiling Fan
- Window Treatments
- Sliding Doors
- Combination Dining and Living Room
- Inside Utility
- Garden Views
Kitchen
- Eat-In Kitchen
- Range with Range Hood
- Dishwasher
Flooring
- Carpet
- Ceramic Tile
Bedrooms and Bathrooms
- 2 Bedrooms
- Primary Bedroom on Main
- 2 Full Bathrooms
Laundry
- Laundry closet
- Dryer
- Washer
Parking
- 1 Carport Space
- Guest Parking
- Assigned Parking
Pool
- Heated In Ground Pool
- Pool Lighting
Schools
- Gocio Elementary School
- Booker Middle School
- Booker High School
Utilities
- Central Heating and Cooling System
- Electric Water Heater
- Cable TV Available
Additional Features
- Covered Patio or Porch
- East Facing Home
Listing and Financial Details
- Residential Lease
- Security Deposit $2,500
- Property Available on 12/15/25
- Tenant pays for carpet cleaning fee, cleaning fee
- The owner pays for cable TV, electricity, internet, pest control, sewer, trash collection, water
- $75 Application Fee
- 3-Month Minimum Lease Term
- Assessor Parcel Number 0033092022
Community Details
Overview
- Property has a Home Owners Association
- Optional Additional Fees
- Advanced Management Association
- The Meadows Community
- The Meadows/Somerset Subdivision
- The community has rules related to no truck, recreational vehicles, or motorcycle parking, vehicle restrictions
Amenities
- Clubhouse
Recreation
- Golf Course Community
- Tennis Courts
- Fitness Center
- Community Pool
Pet Policy
- No Pets Allowed
Map
Property History
| Date | Event | Price | List to Sale | Price per Sq Ft | Prior Sale |
|---|---|---|---|---|---|
| 12/12/2025 12/12/25 | Price Changed | $3,200 | -15.8% | $3 / Sq Ft | |
| 10/17/2025 10/17/25 | Price Changed | $3,800 | -5.0% | $4 / Sq Ft | |
| 10/04/2025 10/04/25 | Price Changed | $4,000 | +86.0% | $4 / Sq Ft | |
| 03/27/2025 03/27/25 | For Rent | $2,150 | -46.3% | -- | |
| 07/26/2024 07/26/24 | Rented | $4,000 | +77.8% | -- | |
| 06/25/2024 06/25/24 | Price Changed | $2,250 | -4.3% | $2 / Sq Ft | |
| 04/25/2024 04/25/24 | For Rent | $2,350 | -26.6% | -- | |
| 01/06/2024 01/06/24 | Rented | $3,200 | 0.0% | -- | |
| 12/21/2023 12/21/23 | Price Changed | $3,200 | -15.8% | $3 / Sq Ft | |
| 12/05/2023 12/05/23 | For Rent | $3,800 | 0.0% | -- | |
| 05/29/2018 05/29/18 | Sold | $195,000 | -2.5% | $181 / Sq Ft | View Prior Sale |
| 03/20/2018 03/20/18 | Pending | -- | -- | -- | |
| 03/17/2018 03/17/18 | Price Changed | $200,000 | -4.8% | $185 / Sq Ft | |
| 02/27/2018 02/27/18 | For Sale | $210,000 | +68.1% | $194 / Sq Ft | |
| 12/14/2015 12/14/15 | Off Market | $124,900 | -- | -- | |
| 04/01/2013 04/01/13 | Sold | $124,900 | 0.0% | $116 / Sq Ft | View Prior Sale |
| 02/05/2013 02/05/13 | Pending | -- | -- | -- | |
| 01/31/2013 01/31/13 | For Sale | $124,900 | -- | $116 / Sq Ft |
About the Listing Agent

As a RE/MAX® agent, Andrew is dedicated to helping his clients find the home of their dreams. Whether you are buying or selling a home or just curious about the local market, he would love to offer his support and services. He knows the local community — both as an agent and a neighbor — and can help guide you through the nuances of their local market. With access to top listings, a worldwide network, exceptional marketing strategies and cutting-edge technology, he works hard to make your real
Andrew's Other Listings
Source: Stellar MLS
MLS Number: A4646403
APN: 0033-09-2022
- 5370 Myrtle Wood Unit 56
- 5244 Marsh Field Rd Unit 6
- 5283 Everwood Run
- 5206 Wedgewood Ln Unit 78
- 5246 Marsh Field Ln Unit 1
- 5207 Wedgewood Ln Unit 16
- 5238 Marsh Field Ln Unit 5
- 5242 Wedgewood Ln Unit 62
- 5387 Huntingwood Ct Unit 4
- 5314 Huntingwood Ct Unit 38
- 5362 Huntingwood Ct Unit 16
- 5343 Huntingwood Ct Unit 33
- 5248 Marsh Field Rd Unit 2
- 5188 Marsh Field Ln Unit 93
- 5100 Marsh Field Rd Unit 71
- 5218 Marsh Field Ln Unit 108
- 5150 Marsh Field Ln Unit 120
- 4963 Rutland Gate
- 4489 Longmeadow Unit 74
- 5417 Champagne Unit 63
- 5222 Myrtle Wood Unit 9
- 5358 Myrtle Wood Unit 52
- 5239 Myrtle Wood
- 5226 Marsh Field Ln Unit 11
- 5205 Wedgewood Ln Unit 15
- 5246 Wedgewood Ln Unit 60
- 5278 Wedgewood Ln Unit 48
- 5204 Wedgewood Ln Unit 77
- 5136 Harpers Croft Unit 11
- 5170 Marsh Field Ln Unit 110
- 5160 Marsh Field Ln Unit 113
- 5186 Marshfield Ln Unit 92
- 4397 Longmeadow Unit 35
- 4493 Longmeadow Unit 76
- 4327 Longmeadow Unit 17
- 4415 Longmeadow Unit 44
- 4499 Longmeadow Unit 79
- 4514 Weybridge Unit 54
- 4462 Weybridge Unit 72
- 4570 Weybridge Unit 32
