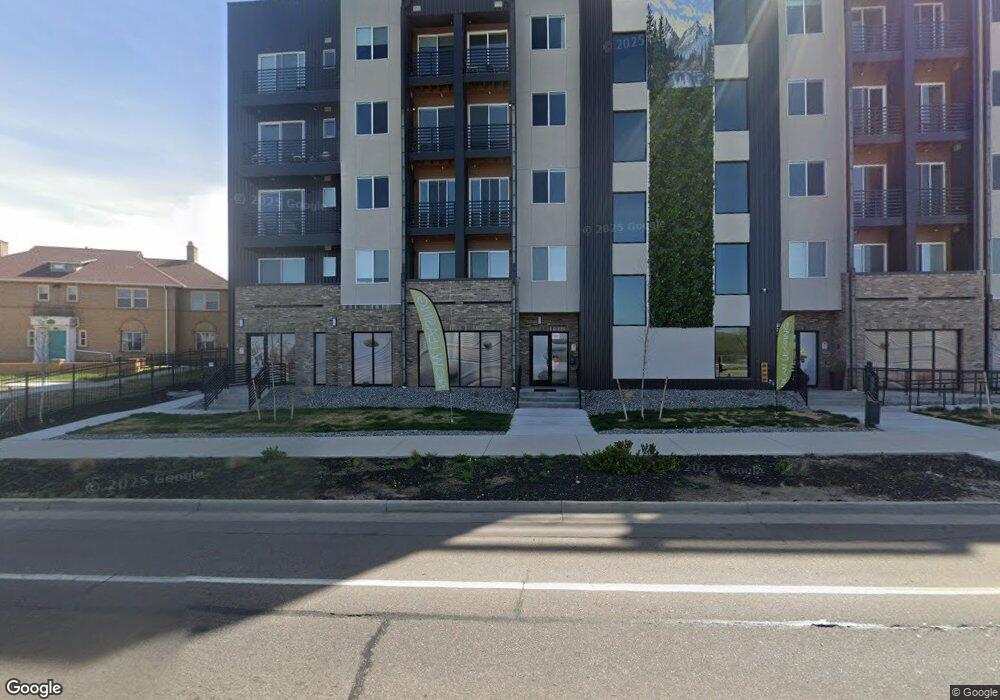5256 N Federal Blvd Unit 401 Denver, CO 80221
Berkley Neighborhood
2
Beds
2
Baths
913
Sq Ft
--
Built
About This Home
This home is located at 5256 N Federal Blvd Unit 401, Denver, CO 80221. 5256 N Federal Blvd Unit 401 is a home located in Adams County with nearby schools including Colorado Sports Leadership Academy, Westminster High School, and Blessed Miguel Pro Catholic Academy.
Create a Home Valuation Report for This Property
The Home Valuation Report is an in-depth analysis detailing your home's value as well as a comparison with similar homes in the area
Home Values in the Area
Average Home Value in this Area
Tax History Compared to Growth
Map
Nearby Homes
- 0 Federal Blvd
- 3154 W Longfellow Place
- 6617 Grove St
- 2870 W 67th Place
- 6608 Hooker St
- 3090 W Hawthorne Place
- 3085 W 64th Ave
- 6736 Grove St
- 6550 Clay St Unit B
- 6550 Clay St Unit A
- 2736 W 68th Ave
- 2740 W 68th Ave
- 2676 W 68th Ave
- 6600 Knox Ct
- 3440 W 66th Ave
- 3121 W 63rd Ave
- Kennedy 1 Plan at Westminster Station - Townhomes
- Kennedy Plan at Westminster Station - Townhomes
- Preston Plan at Westminster Station - Townhomes
- Preston 1 Plan at Westminster Station - Townhomes
- 5256 N Federal Blvd Unit 208
- 5256 N Federal Blvd Unit 214
- 5256 N Federal Blvd Unit 527
- 5256 N Federal Blvd Unit 507
- 5256 N Federal Blvd Unit 504
- 5256 N Federal Blvd Unit 326
- 5256 N Federal Blvd Unit 320
- 5256 N Federal Blvd Unit 315
- 5256 N Federal Blvd Unit 301
- 5256 N Federal Blvd Unit 213
- 5256 N Federal Blvd Unit 422
- 5256 N Federal Blvd Unit 417
- 5256 N Federal Blvd Unit 428
- 5256 N Federal Blvd Unit 510
- 5256 N Federal Blvd Unit 412
- 5256 N Federal Blvd Unit 328
- 5256 N Federal Blvd Unit 423
- 0 Federal Blvd Unit 36, 38, 41, 43, 45
- 5256 N Federal Blvd Unit 202
- 5256 N Federal Blvd Unit 327
