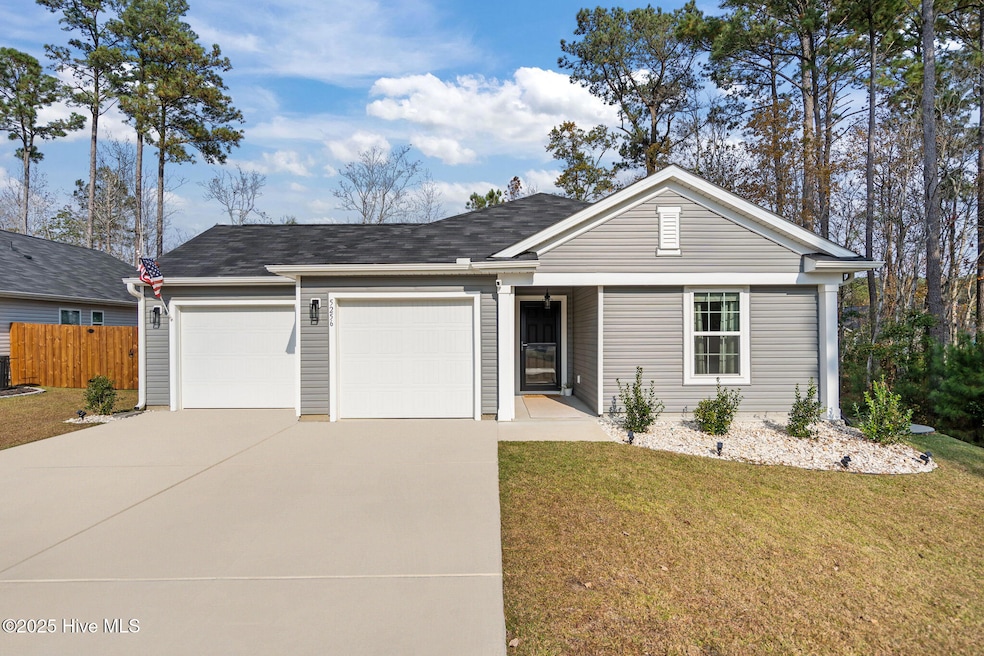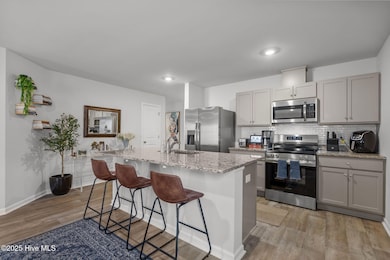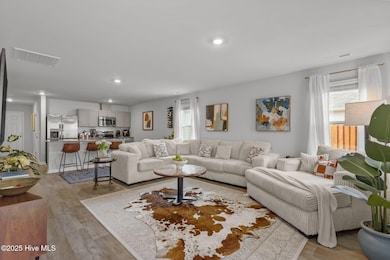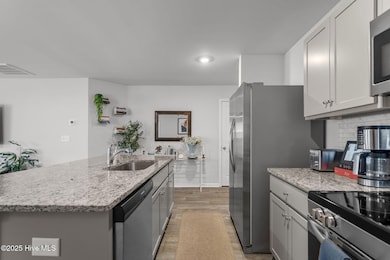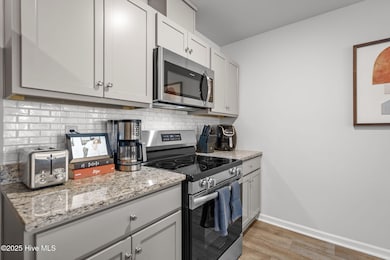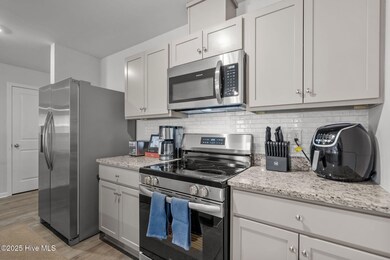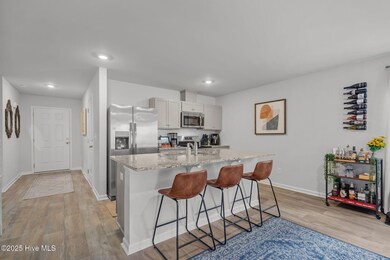5256 Soybean Dr Winnabow, NC 28479
Estimated payment $1,858/month
Highlights
- Farmhouse Sink
- 2 Car Attached Garage
- Laundry Room
- Fenced Yard
- Patio
- Kitchen Island
About This Home
Welcome to this charming 3-bedroom, 2-bath single-family home in the highly desired Country Walk neighborhood. Step inside to a welcoming foyer that opens into a bright, airy living space designed for comfort and easy living. The beautiful bright and functional kitchen features stone-gray cabinetry, beautiful backsplash, stainless steel farm sink, stainless steel appliances, and an oversized granite island--perfect for gathering, prepping, and entertaining.This thoughtful split floor plan offers privacy with a spacious primary suite separate from the secondary bedrooms. Enjoy outdoor living in the fully fenced backyard with extended patio, ideal for pets, play, and relaxing evenings. Additional features include an attached 2-car garage and convenient single-level living.Better than new, this home offers the perfect combination of style, function, and neighborhood charm.
Home Details
Home Type
- Single Family
Est. Annual Taxes
- $1,019
Year Built
- Built in 2024
Lot Details
- 10,498 Sq Ft Lot
- Lot Dimensions are 72'x134'x76'x140'
- Fenced Yard
- Wood Fence
- Property is zoned Co-Cld
HOA Fees
- $110 Monthly HOA Fees
Home Design
- Slab Foundation
- Wood Frame Construction
- Shingle Roof
- Vinyl Siding
- Stick Built Home
Interior Spaces
- 1,284 Sq Ft Home
- 1-Story Property
- Blinds
- Combination Dining and Living Room
- Pull Down Stairs to Attic
- Storm Doors
- Laundry Room
Kitchen
- Self-Cleaning Oven
- Dishwasher
- Kitchen Island
- Farmhouse Sink
- Disposal
Flooring
- Carpet
- Vinyl
Bedrooms and Bathrooms
- 3 Bedrooms
- 2 Full Bathrooms
- Walk-in Shower
Parking
- 2 Car Attached Garage
- Front Facing Garage
- Driveway
Outdoor Features
- Patio
Schools
- Bolivia Elementary School
- South Brunswick Middle School
- South Brunswick High School
Utilities
- Heat Pump System
- Electric Water Heater
Community Details
- Premier Management Company Association, Phone Number (910) 679-3012
- Country Walk Subdivision
- Maintained Community
Listing and Financial Details
- Tax Lot 28
- Assessor Parcel Number 111ca028
Map
Home Values in the Area
Average Home Value in this Area
Tax History
| Year | Tax Paid | Tax Assessment Tax Assessment Total Assessment is a certain percentage of the fair market value that is determined by local assessors to be the total taxable value of land and additions on the property. | Land | Improvement |
|---|---|---|---|---|
| 2025 | -- | $284,600 | $40,000 | $244,600 |
| 2024 | $154 | $40,000 | $40,000 | $0 |
| 2023 | -- | $40,000 | $40,000 | $0 |
Property History
| Date | Event | Price | List to Sale | Price per Sq Ft |
|---|---|---|---|---|
| 11/21/2025 11/21/25 | For Sale | $315,000 | -- | $245 / Sq Ft |
Purchase History
| Date | Type | Sale Price | Title Company |
|---|---|---|---|
| Special Warranty Deed | $291,000 | None Listed On Document |
Mortgage History
| Date | Status | Loan Amount | Loan Type |
|---|---|---|---|
| Open | $300,603 | VA |
Source: Hive MLS
MLS Number: 100542691
APN: 111CA028
- 5256 Meagan Ln NE Unit Lot 90
- 5231 Soy Bean Dr NE
- 5243 Meagan Ln NE
- 5239 Meagan Ln NE Unit Lot 051
- Vision Plan at Country Walk
- Vantage Plan at Country Walk
- 5338 Meagan Ln NE
- Embark Plan at Country Walk
- Efficient Plan at Country Walk
- Prelude Plan at Country Walk
- Venture Plan at Country Walk
- Garrett Plan at Country Walk
- 5191 Meagan Ln NE
- 517 Bell Creek Ave NE
- 528 Bell Creek Ave
- 2053 Lewis Creek Cir NE
- 805 Haw Creek Ave
- 1021 Garris Creek Ln
- 822 Haw Creek Ave
- 1091 Garris Creek Ln NE
- 1111 Middle Crest Dr NE
- 1644 Branchwood Dr NE Unit 1
- 5034 Northstar Dr Unit 68
- 585 Mission Rd
- 2837 Longleaf Pine Cir
- 85 Bridle Way SE
- 6976 Sasparilla Dr
- 5872 Park West Cir
- 1329 Clendon Cir
- 3093 Lochgreen Cir
- 9108 Sunrise Crk Dr
- 9112 Sunrise Crk Dr
- 7523 Tender Heart Cir
- 7527 Tender Heart Cir
- 3848 Starry Sky Rd
- 3860 Starry Sky Rd
- 8708 Red Leaf Run
- 7543 Tender Heart Cir
- 7567 Tender Heart Cir
- 7111 Rock Fish Ln
