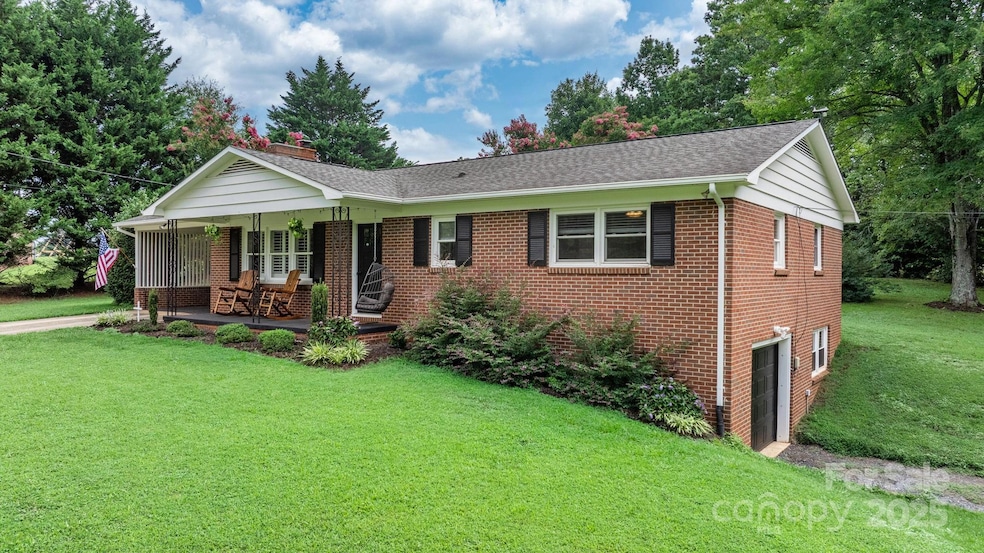
5256 Water Works Rd Granite Falls, NC 28630
Estimated payment $1,560/month
Highlights
- Very Popular Property
- Fireplace
- Attached Carport
- Ranch Style House
- Laundry Room
- Four Sided Brick Exterior Elevation
About This Home
Fully Renovated Gem Near River Access!
Welcome home to this beautifully updated 2-bedroom, 1-bath home offering modern comfort and style just minutes from outdoor adventure. Step inside to discover a brand-new kitchen featuring sleek vinyl quartz countertops, new cabinetry, and a large island—perfect for entertaining. The spacious living room boasts cozy plank flooring and a charming fireplace. Both bedrooms are extra-large, offering plenty of space and natural light. The renovated bathroom showcases elegant tilework and a quartz countertop.
You’ll love the full basement with both interior and exterior access, plus a garage door and lower drive—ideal for storage, hobbies, or future expansion. An attached carport adds convenience. Located less than half a mile from public river access with a boat ramp, and just minutes from a disc golf course, this home is a rare blend of comfort and recreation. Don’t miss your chance to own this move-in-ready retreat!
Listing Agent
C² Realty Group and Management LLC Brokerage Email: CoraBaker.NC@gmail.com License #291300 Listed on: 08/08/2025
Co-Listing Agent
C² Realty Group and Management LLC Brokerage Email: CoraBaker.NC@gmail.com License #311291
Home Details
Home Type
- Single Family
Est. Annual Taxes
- $1,216
Year Built
- Built in 1964
Lot Details
- Lot Has A Rolling Slope
- Property is zoned RA-20, RA20
Home Design
- Ranch Style House
- Composition Roof
- Four Sided Brick Exterior Elevation
Interior Spaces
- Fireplace
- Dishwasher
- Laundry Room
Bedrooms and Bathrooms
- 2 Main Level Bedrooms
- 1 Full Bathroom
Basement
- Walk-Out Basement
- Basement Fills Entire Space Under The House
- Interior Basement Entry
Parking
- Garage
- Attached Carport
- Basement Garage
Schools
- Sawmills Elementary School
- Hudson Middle School
- South Caldwell High School
Utilities
- Heat Pump System
- Septic Tank
- Cable TV Available
Listing and Financial Details
- Assessor Parcel Number 08 60 1 3
Map
Home Values in the Area
Average Home Value in this Area
Tax History
| Year | Tax Paid | Tax Assessment Tax Assessment Total Assessment is a certain percentage of the fair market value that is determined by local assessors to be the total taxable value of land and additions on the property. | Land | Improvement |
|---|---|---|---|---|
| 2025 | $1,216 | $201,100 | $23,300 | $177,800 |
| 2024 | $1,216 | $120,600 | $22,900 | $97,700 |
| 2023 | $1,168 | $120,600 | $22,900 | $97,700 |
| 2022 | $1,145 | $120,600 | $22,900 | $97,700 |
| 2021 | $1,145 | $120,600 | $22,900 | $97,700 |
| 2020 | $914 | $94,000 | $22,900 | $71,100 |
| 2019 | $914 | $94,000 | $22,900 | $71,100 |
| 2018 | $895 | $94,000 | $0 | $0 |
| 2017 | $895 | $94,000 | $0 | $0 |
| 2016 | $895 | $94,000 | $0 | $0 |
| 2015 | $853 | $94,000 | $0 | $0 |
| 2014 | $853 | $94,000 | $0 | $0 |
Property History
| Date | Event | Price | Change | Sq Ft Price |
|---|---|---|---|---|
| 08/15/2025 08/15/25 | Pending | -- | -- | -- |
| 08/08/2025 08/08/25 | For Sale | $275,000 | +84.6% | $199 / Sq Ft |
| 03/01/2021 03/01/21 | Sold | $149,000 | -3.2% | $108 / Sq Ft |
| 02/09/2021 02/09/21 | Pending | -- | -- | -- |
| 02/04/2021 02/04/21 | For Sale | $153,900 | -- | $112 / Sq Ft |
Purchase History
| Date | Type | Sale Price | Title Company |
|---|---|---|---|
| Warranty Deed | $149,000 | None Available | |
| Quit Claim Deed | -- | None Available | |
| Warranty Deed | $100,000 | None Available | |
| Deed | -- | -- |
Mortgage History
| Date | Status | Loan Amount | Loan Type |
|---|---|---|---|
| Previous Owner | $91,600 | New Conventional | |
| Previous Owner | $22,900 | Unknown |
Similar Homes in Granite Falls, NC
Source: Canopy MLS (Canopy Realtor® Association)
MLS Number: 4290384
APN: 08-60-1-3
- 2333 Ellen St
- 2349 Ellen St Unit 27
- 2338 Ellen St
- 5507 Land Harbour Dr Unit LT160
- 0000 N Bay Dr
- 0000 Still Water Dr
- 5518 Land Harbour Dr
- 0000 Long Bay Dr
- 5692 Marblestone Dr
- 00 Hayes Mill Rd Unit LotWP002
- 00 Hayes Mill Rd Unit Tract A-2
- 5820 Kaylee Ann Dr
- 5832 Kaylee Ann Dr Unit 15
- 2668 Terrace Dr
- 000 Waters Edge Dr Unit 49
- 1039 Paso Fino Ln Unit 211
- 2393 W Paradise Harbor Dr Unit 22
- 5705 Main Channel Point Unit 44
- 5610 Creeks Edge Ln
- 1036 Tranquil Cove Ct Unit 26






