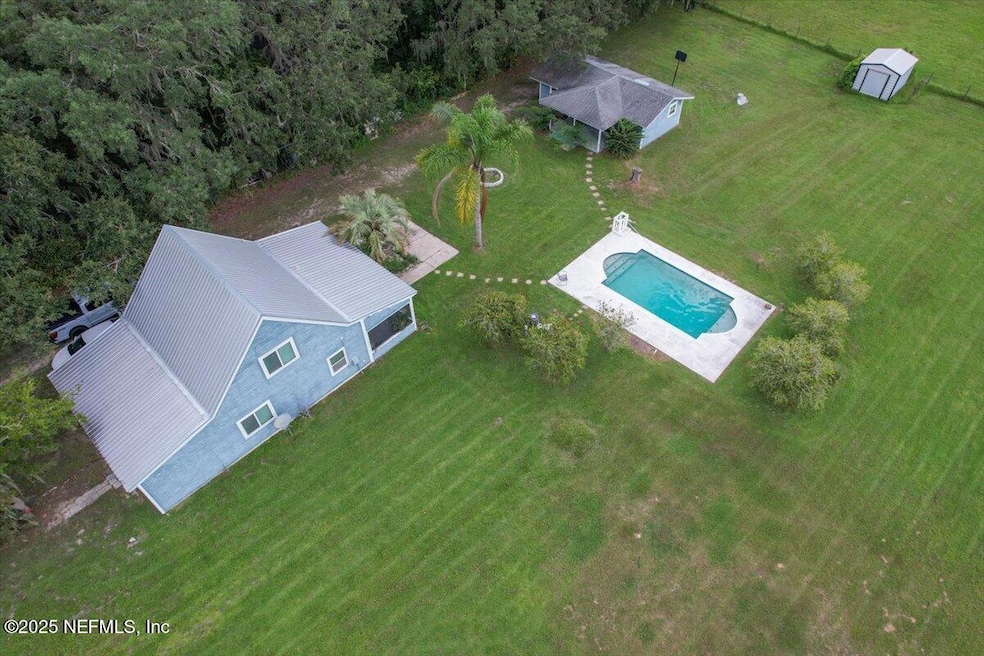
5257 Kelly Rd Hastings, FL 32145
Estimated payment $2,183/month
Highlights
- A-Frame Home
- No HOA
- Agricultural
- Gamble Rogers Middle School Rated A-
- Screened Porch
- Central Heating and Cooling System
About This Home
Charming Homestead- on 2.25 acres. If you are looking for freedom and sanctuary of the country living without sacrificing the convenience and amenities of the modern lifestyle, you have found it. Conveniently located within 30 minutes of the beautiful Crescent Beach and Historic Downtown St Augustine. This updated 3-bedroom, 2-bathroom offers over 1700sqft of living space with a wonderful open floor plan. This property also offers an amazing 450sqft 1-bedroom, 1-bathroom detached cottage and in-ground pool. With over 2 acres of cleared property there is amazing potential to turn this into your own private oasis.
Home Details
Home Type
- Single Family
Est. Annual Taxes
- $1,359
Year Built
- Built in 1990 | Remodeled
Lot Details
- 2.25 Acre Lot
- Property fronts a county road
- Cleared Lot
Parking
- Off-Street Parking
Home Design
- A-Frame Home
- Wood Frame Construction
- Siding
Interior Spaces
- 1,769 Sq Ft Home
- 2-Story Property
- Screened Porch
- Carpet
Kitchen
- Electric Oven
- Microwave
- Dishwasher
Bedrooms and Bathrooms
- 3 Bedrooms
- 2 Full Bathrooms
Laundry
- Laundry on lower level
- Electric Dryer Hookup
Schools
- South Woods Elementary School
- Gamble Rogers Middle School
- Pedro Menendez High School
Utilities
- Central Heating and Cooling System
- Well
- Septic Tank
- Sewer Not Available
Additional Features
- Accessory Dwelling Unit (ADU)
- Agricultural
Community Details
- No Home Owners Association
Listing and Financial Details
- Assessor Parcel Number 0492300000
Map
Home Values in the Area
Average Home Value in this Area
Tax History
| Year | Tax Paid | Tax Assessment Tax Assessment Total Assessment is a certain percentage of the fair market value that is determined by local assessors to be the total taxable value of land and additions on the property. | Land | Improvement |
|---|---|---|---|---|
| 2025 | $1,327 | $130,706 | -- | -- |
| 2024 | $1,327 | $127,022 | -- | -- |
| 2023 | $1,327 | $123,322 | $0 | $0 |
| 2022 | $1,272 | $119,730 | $0 | $0 |
| 2021 | $1,254 | $116,243 | $0 | $0 |
| 2020 | $1,246 | $114,638 | $0 | $0 |
| 2019 | $1,256 | $112,061 | $0 | $0 |
| 2017 | $947 | $88,498 | $0 | $0 |
| 2016 | $941 | $89,278 | $0 | $0 |
Property History
| Date | Event | Price | Change | Sq Ft Price |
|---|---|---|---|---|
| 08/23/2025 08/23/25 | For Sale | $379,900 | -- | $215 / Sq Ft |
Purchase History
| Date | Type | Sale Price | Title Company |
|---|---|---|---|
| Quit Claim Deed | $100 | None Listed On Document | |
| Quit Claim Deed | $100 | None Listed On Document | |
| Warranty Deed | $100,000 | Action Title Svcs St Johns C | |
| Warranty Deed | $90,000 | Attorney | |
| Interfamily Deed Transfer | $41,400 | -- | |
| Warranty Deed | $130,900 | Land Title Of America | |
| Warranty Deed | $34,000 | Land Title Of America | |
| Warranty Deed | $15,500 | Land Title Of America | |
| Warranty Deed | -- | -- | |
| Warranty Deed | -- | Land Title | |
| Warranty Deed | -- | Land Title | |
| Warranty Deed | -- | Land Title | |
| Warranty Deed | -- | Land Title | |
| Warranty Deed | -- | Land Title | |
| Warranty Deed | $5,000 | Gullett Title Inc | |
| Quit Claim Deed | -- | Gullett Title Inc |
Mortgage History
| Date | Status | Loan Amount | Loan Type |
|---|---|---|---|
| Previous Owner | $80,000 | New Conventional | |
| Previous Owner | $124,326 | Unknown | |
| Previous Owner | $30,600 | Unknown |
Similar Homes in Hastings, FL
Source: realMLS (Northeast Florida Multiple Listing Service)
MLS Number: 2105374
APN: 049230-0000
- 8905 A Reid Packing House Rd
- 8845 Reid Packing House Rd
- 000 Kelly Rd
- 8975 Reid Packing House Rd
- 9790 J E Ausley Rd
- 8100 Berns Ln
- 7120 County Road 13 S
- 5055 Donald St
- 5055 Flagler Estates Blvd
- 9715 Turpin Ave
- 4960 Flagler Estates Blvd
- 4940 Flagler Estates Blvd
- 0 Ruth Ave Unit 254579
- 5020 Irving St
- 9700 W Deep Creek Blvd
- 9720 W Deep Creek Blvd
- 5075 Irving St
- 4840 Flagler Estates Blvd
- 5005 Joseph St
- 4785 Catherine St
- 9465 Cowpen Branch Rd Unit B
- 9465 Cowpen Branch Rd Unit A
- 205 N Dancy Ave
- 203 E Carter St
- 103 Douglas Rd Unit side B
- 150 Live Oak St
- 104 Park Ave
- 222 Hiawatha Ct
- 108 N Bartram Trail
- 105 N 2nd St
- 147 Park Dr
- 417 Emmett St
- 308 Kirkland St Unit 1
- 823 Madison St
- 217 S 7th St
- 518 N 10th St
- 1307 Olive St
- 163 Patriot Ln
- 5057 Cypress Links Blvd
- 5207 Cypress Links Blvd






