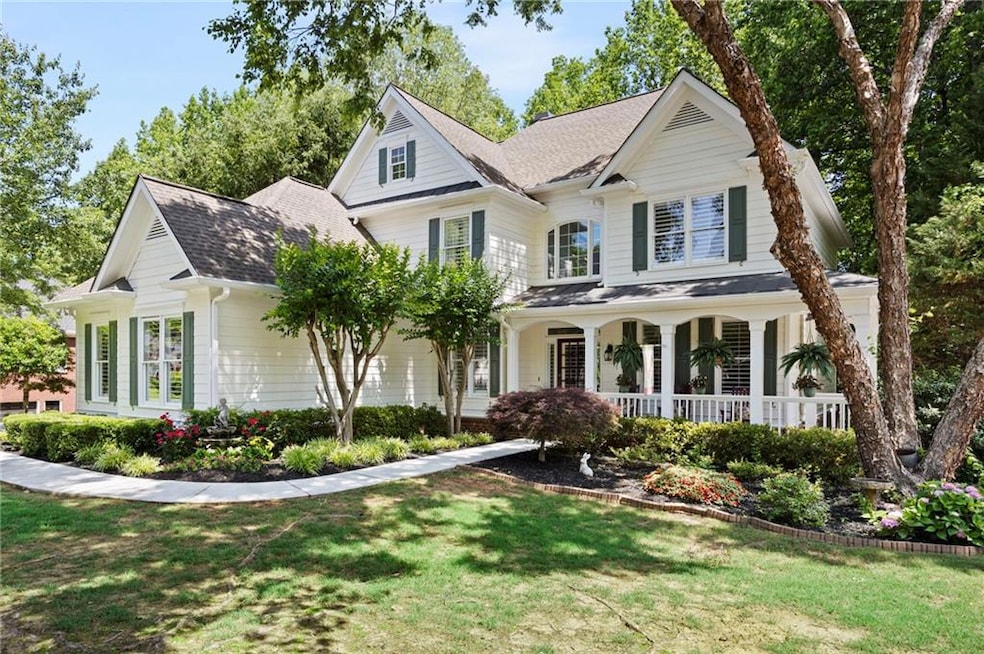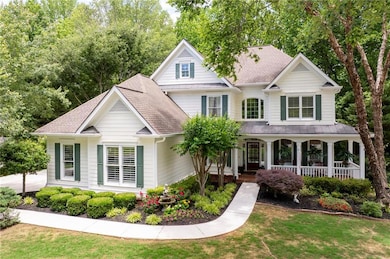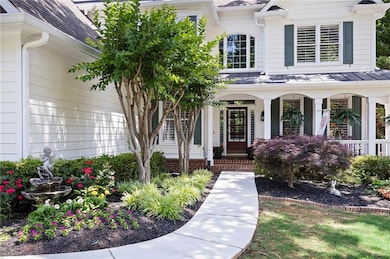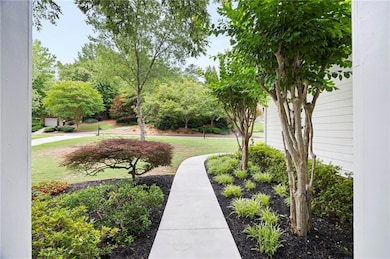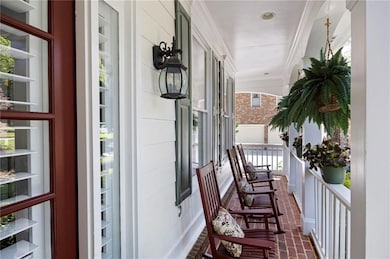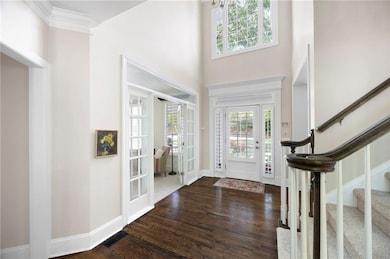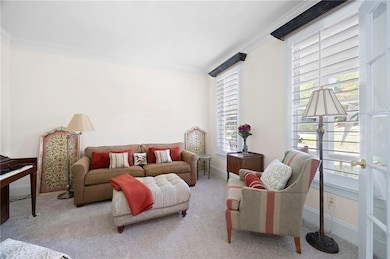Are you searching for a beautiful family home in one of West Cobb's most desirable neighborhoods? This stunning residence resembles something out of Southern Living and features 6 bedrooms and 5 full bathrooms, all situated on a half-acre lot in a serene community. Hickory Springs is meticulously maintained and boasts an array of amenities that you’ll be able to walk to, including a clubhouse, pool, toddler splash pool, playground, and tennis courts. Additionally, the property is located within a highly-rated school district, including Ford Elementary, Lost Mountain Middle, and Harrison High School, and is conveniently close to several local private schools. You’ll enjoy easy access to major highways, the Marietta Country Club, Kennesaw Mountain, West Cobb Avenues, The Battery, and numerous hiking trails and public parks. Enjoy your morning coffee or evening cocktails on the rocking chair front porch. This home features a brand new driveway and front walkway, freshly painted interior and exterior, new plantation shutters, and new carpet in the bedrooms. As you enter through the front foyer, you’ll find a spacious sitting room or office to your right. To the left, there is a generous formal dining room, perfect for hosting family dinners with seating for 12 or more. The open-concept design continues into the family room, which includes a cozy double-sided wood-burning fireplace shared with the eat-in kitchen/keeping room. The kitchen has been recently updated with quartz countertops, an induction stove & cooktop, and new cabinet doors. The main level also includes a bedroom, a full bathroom, and a large laundry room. Upstairs, you’ll discover the Primary Bedroom, which features a recently updated oversized bathroom and a large walk-in closet. There are three additional secondary bedrooms; one has a private bath, while the other two share a bath, offering comfortable living spaces for everyone. The expansive finished terrace level provides extensive entertainment space and includes another bedroom. The full bathroom on this level is spacious enough to accommodate a personal gym if desired. If you love being outdoors, this home offers several levels of outdoor decks, allowing you to create your perfect outdoor living space. Take in the view of a running stream from your private, partially wooded backyard, which features a firepit. Follow the stream to the neighborhood pond and dock to enjoy some fishing. This home truly has it all!

