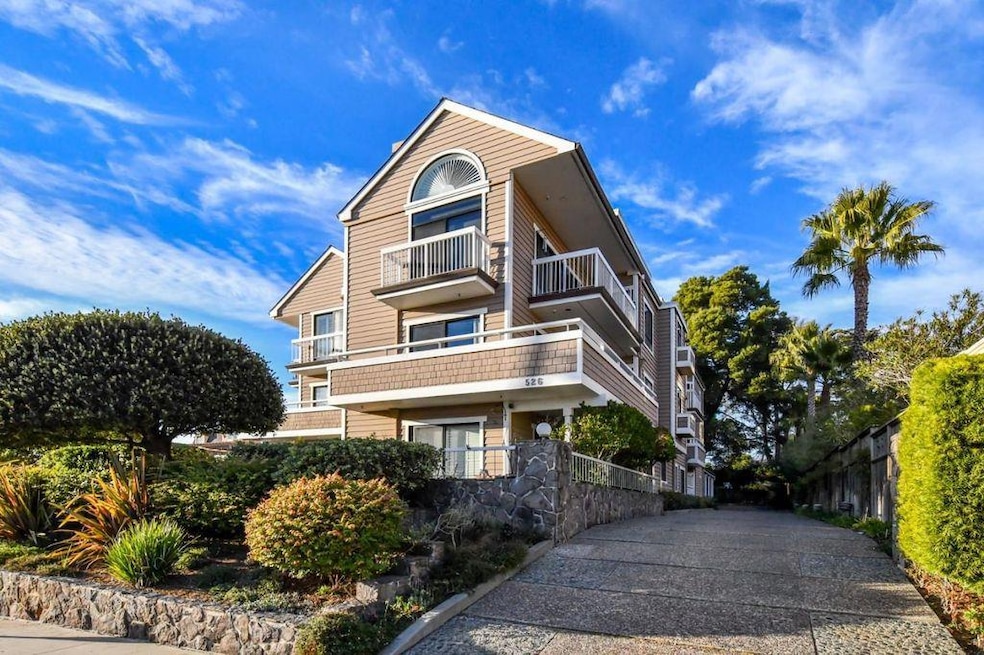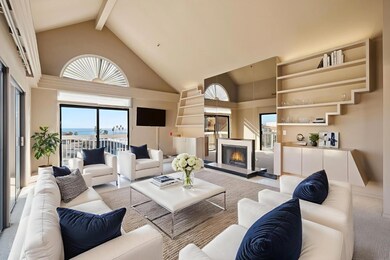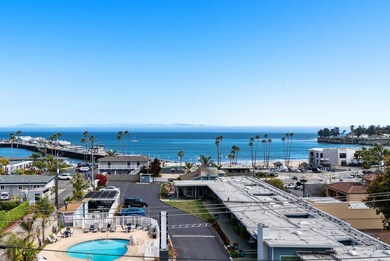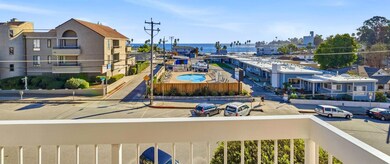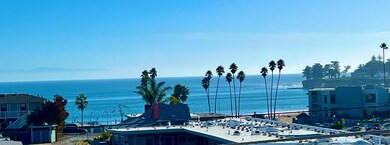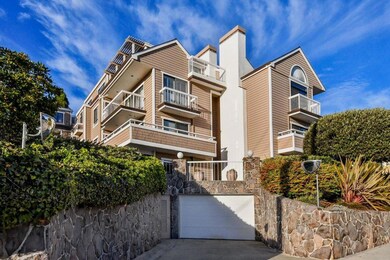526 2nd St Unit 301 Santa Cruz, CA 95060
Beach Hill-Beach Flats NeighborhoodEstimated payment $7,822/month
Highlights
- Water Views
- Covered Deck
- Cathedral Ceiling
- Mission Hill Middle School Rated A-
- Traditional Architecture
- Window or Skylight in Bathroom
About This Home
Ocean Views!! Don't miss this rare opportunity to own a Beach Hill condo in one of the most coveted beach activity locations in Santa Cruz. This beautifully positioned single-level, 2-bedroom, 2-bath home offers sweeping, unobstructed views of Monterey Bay, Cowell's Beach, and the Santa Cruz Wharf and just a short stroll from the Beach Boardwalk! Inside, you're welcomed by vaulted ceilings and a light-filled kitchen that opens to a spacious dining area & living room framed by ocean views. Enjoy the large covered deck, abundant windows and sliders, a cozy fireplace and a convenient bar perfect for entertaining. The primary suite features its own balcony and an en suite bath with dual sinks. The second bedroom also enjoys its own full bath with tile finishes and a walk-in shower. Walk in minutes to Cowell's Beach, the Beach Boardwalk, West Cliff, downtown, restaurants, parks, and trails, this location truly offers the best of Santa Cruz living. Additional amenities include a secure underground parking garage with two designated spaces, plus extra guest parking both inside and outside the property. Time to live the beach life!
Property Details
Home Type
- Condominium
Est. Annual Taxes
- $6,129
Year Built
- Built in 1982
HOA Fees
- $895 Monthly HOA Fees
Parking
- 2 Car Garage
- Inside Entrance
- Front Facing Garage
- Garage Door Opener
- Shared Driveway
- Secured Garage or Parking
- Guest Parking
Home Design
- Traditional Architecture
- Concrete Foundation
- Pillar, Post or Pier Foundation
- Block Foundation
- Shingle Roof
- Fiberglass Roof
- Bitumen Roof
- Wood Siding
- Concrete Perimeter Foundation
Interior Spaces
- 1,695 Sq Ft Home
- 1-Story Property
- Cathedral Ceiling
- Raised Hearth
- Gas Fireplace
- Double Pane Windows
- Combination Dining and Living Room
- Water Views
Kitchen
- Free-Standing Electric Range
- Range Hood
- Ice Maker
- Dishwasher
- Tile Countertops
- Laminate Countertops
- Disposal
Flooring
- Carpet
- Tile
Bedrooms and Bathrooms
- 2 Bedrooms
- 2 Full Bathrooms
- Tile Bathroom Countertop
- Secondary Bathroom Double Sinks
- Bathtub with Shower
- Separate Shower
- Window or Skylight in Bathroom
Laundry
- Laundry closet
- Dryer
- Washer
- 220 Volts In Laundry
Home Security
Accessible Home Design
- Roll-in Shower
- Grab Bars
Outdoor Features
- Balcony
- Covered Deck
Location
- Upper Level
Utilities
- Central Heating and Cooling System
- 220 Volts in Kitchen
- Gas Water Heater
- High Speed Internet
- Cable TV Available
Listing and Financial Details
- Assessor Parcel Number 007-191-01-000
Community Details
Overview
- Association fees include management, common areas, earthquake insurance, elevator, road, gas, roof, homeowners insurance, sewer, trash, insurance on structure, water, maintenance exterior, ground maintenance
- Beach Hill Condominium Association
- Mandatory home owners association
- The community has rules related to parking rules
Security
- Carbon Monoxide Detectors
- Fire and Smoke Detector
Map
Home Values in the Area
Average Home Value in this Area
Tax History
| Year | Tax Paid | Tax Assessment Tax Assessment Total Assessment is a certain percentage of the fair market value that is determined by local assessors to be the total taxable value of land and additions on the property. | Land | Improvement |
|---|---|---|---|---|
| 2025 | $6,129 | $1,025,000 | $725,000 | $300,000 |
| 2023 | $6,057 | $513,837 | $308,302 | $205,535 |
| 2022 | $5,991 | $503,761 | $302,256 | $201,505 |
| 2021 | $5,870 | $493,884 | $296,330 | $197,554 |
| 2020 | $5,826 | $488,819 | $293,291 | $195,528 |
| 2019 | $5,695 | $479,235 | $287,541 | $191,694 |
| 2018 | $5,632 | $469,838 | $281,902 | $187,936 |
| 2017 | $5,562 | $460,625 | $276,375 | $184,250 |
| 2016 | $5,263 | $451,593 | $270,956 | $180,637 |
| 2015 | $5,097 | $444,810 | $266,886 | $177,924 |
| 2014 | $5,013 | $436,096 | $261,658 | $174,438 |
Property History
| Date | Event | Price | List to Sale | Price per Sq Ft |
|---|---|---|---|---|
| 11/25/2025 11/25/25 | For Sale | $1,215,000 | -- | $717 / Sq Ft |
Purchase History
| Date | Type | Sale Price | Title Company |
|---|---|---|---|
| Deed | -- | -- | |
| Interfamily Deed Transfer | -- | None Available | |
| Interfamily Deed Transfer | -- | None Available | |
| Grant Deed | $341,000 | Santa Cruz Title Company |
Source: MetroList
MLS Number: 225140201
APN: 007-191-01-000
- 515 2nd St Unit 2A
- 108 W Cliff Dr
- 102 W Cliff Dr
- 918 3rd St Unit A
- 170 W Cliff Dr Unit 40
- 170 W Cliff Dr Unit 74
- 126 Cedar St
- 509 Leibrandt Ave
- 356 Everson Dr Unit 356
- 120 Maple St
- 148 Myrtle St
- 116 Shelter Lagoon Dr
- 116 Monterey St
- 419 Barson St
- 311 Ocean St
- 315 Ocean St
- 139 Jessie St
- 1124 Laurel St
- 233 Rigg St
- 180 Dakota Ave Unit D
- 81 Front St
- 555 Pacific Ave
- 108 Sycamore St
- 108 2nd St
- 800 Pacific Ave
- 204 Riverside Ave
- 150-152 Leibrandt Ave
- 425 Washington St Unit 9
- 514 Washington St Unit A
- 1010 Pacific Ave
- 318 Chestnut St Unit . 1
- 318 Chestnut St Unit . 4
- 101 Felix St
- 114 Park Ave Unit 114 Park
- 833 Front St
- 1547 Pacific Ave
- 538 Ocean View Ave
- 222 Columbia St
- 714 Pine St Unit 3
- 201 River St
