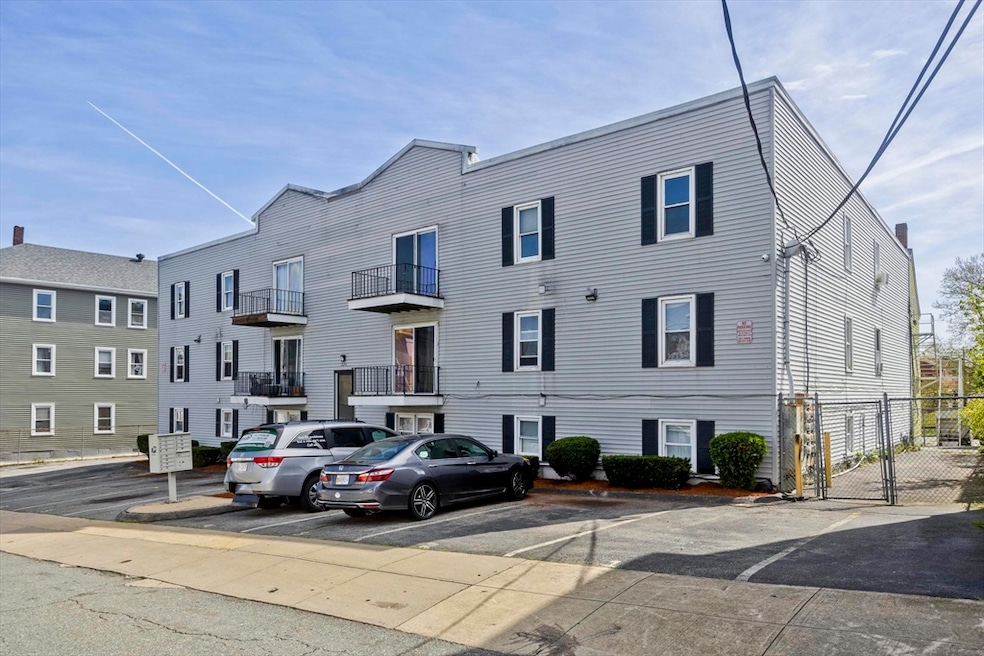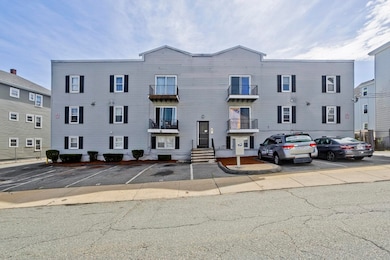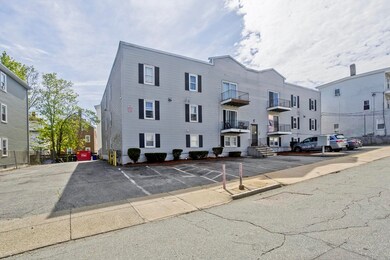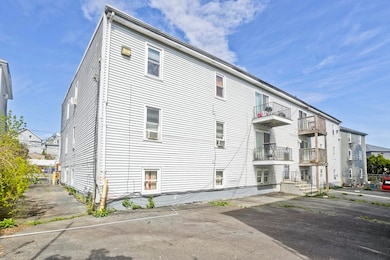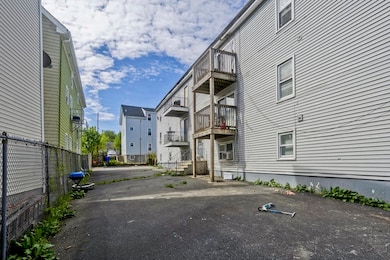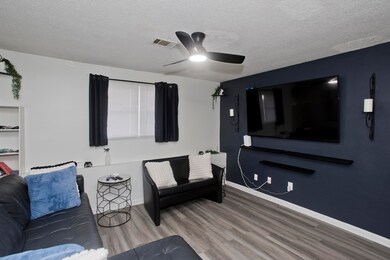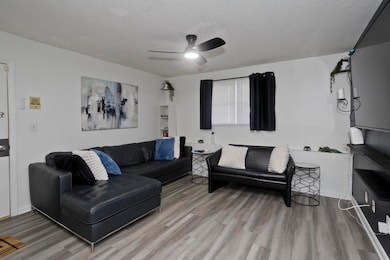526 3rd St Fall River, MA 02721
Corky Row NeighborhoodEstimated payment $12,126/month
Highlights
- Beach Front
- 0.29 Acre Lot
- Property is near public transit and schools
- Medical Services
- Open Floorplan
- Balcony
About This Home
Rare investment opportunity with unlimited potential! Choose to remain as rentals, or sell each unit off as a condo. This 12-unit building, built in 1985, offers all 10 units for sale along with full control of the HOA. Each unit is designed as a spacious 3-bedroom, single-level condominium, many featuring in-unit laundry. With most units currently rented and a few recent vacancies, this is the perfect chance for a savvy investor to choose the path forward—either re-rent for strong cash flow or sell individually as condos. Each unit is separately equipped with its own gas-powered forced hot air heating system, gas hot water heater, and individual electric service. Building owner meter covers common areas and exterior needs. This flexible investment allows you to pivot as market conditions evolve—continue steady rental income or begin a phased condo sell-off strategy. Don’t miss this unique chance to own an income-producing asset with multiple exit strategies.
Property Details
Home Type
- Multi-Family
Est. Annual Taxes
- $17,507
Year Built
- Built in 1985
Lot Details
- 0.29 Acre Lot
- Beach Front
- Fenced
- Gentle Sloping Lot
- Cleared Lot
Home Design
- Rubber Roof
- Concrete Perimeter Foundation
Interior Spaces
- 12,012 Sq Ft Home
- Property has 1 Level
- Open Floorplan
- Insulated Windows
- Window Screens
- Living Room
- Storage
- Washer and Electric Dryer Hookup
- Range
Flooring
- Tile
- Vinyl
Bedrooms and Bathrooms
- 33 Bedrooms
- 10 Full Bathrooms
- Bathtub with Shower
Parking
- 14 Car Parking Spaces
- Driveway
- Paved Parking
- 14 Open Parking Spaces
- Off-Street Parking
- Assigned Parking
Outdoor Features
- Walking Distance to Water
- Balcony
- Rain Gutters
Schools
- Carlton M. Viveiros Elementary School
- Morton Middle School
- B M C Durfee High School
Utilities
- 10 Heating Zones
- Heating System Uses Natural Gas
- 100 Amp Service
- Internet Available
Additional Features
- Energy-Efficient Thermostat
- Property is near public transit and schools
Listing and Financial Details
- Rent includes unit 1(water none)
- Assessor Parcel Number M:0I11 B:0000 L:0014
Community Details
Overview
- 10 Units
Amenities
- Medical Services
- Coin Laundry
Building Details
- Electric Expense $600
- Insurance Expense $4,600
- Water Sewer Expense $4,800
- Operating Expense $14,248
- Net Operating Income $37,352
Map
Home Values in the Area
Average Home Value in this Area
Tax History
| Year | Tax Paid | Tax Assessment Tax Assessment Total Assessment is a certain percentage of the fair market value that is determined by local assessors to be the total taxable value of land and additions on the property. | Land | Improvement |
|---|---|---|---|---|
| 2025 | -- | $0 | $0 | $0 |
| 2024 | -- | $0 | $0 | $0 |
| 2023 | $0 | $0 | $0 | $0 |
| 2022 | $0 | $0 | $0 | $0 |
| 2021 | $0 | $0 | $0 | $0 |
| 2020 | $0 | $0 | $0 | $0 |
| 2019 | $0 | $0 | $0 | $0 |
| 2018 | $0 | $0 | $0 | $0 |
| 2017 | $0 | $0 | $0 | $0 |
| 2016 | -- | $0 | $0 | $0 |
| 2015 | -- | $0 | $0 | $0 |
| 2014 | -- | $0 | $0 | $0 |
Property History
| Date | Event | Price | List to Sale | Price per Sq Ft |
|---|---|---|---|---|
| 02/06/2026 02/06/26 | Pending | -- | -- | -- |
| 01/18/2026 01/18/26 | Price Changed | $2,050,000 | -8.9% | $171 / Sq Ft |
| 12/22/2025 12/22/25 | Price Changed | $2,250,000 | -10.0% | $187 / Sq Ft |
| 11/07/2025 11/07/25 | Price Changed | $2,500,000 | +11.1% | $208 / Sq Ft |
| 09/26/2025 09/26/25 | For Sale | $2,250,000 | -- | $187 / Sq Ft |
Purchase History
| Date | Type | Sale Price | Title Company |
|---|---|---|---|
| Deed | $295,000 | -- |
Mortgage History
| Date | Status | Loan Amount | Loan Type |
|---|---|---|---|
| Open | $6,245 | No Value Available | |
| Open | $24,980 | No Value Available | |
| Closed | $23,000 | No Value Available |
Source: MLS Property Information Network (MLS PIN)
MLS Number: 73436227
APN: FALL-000011I-000000-000014
