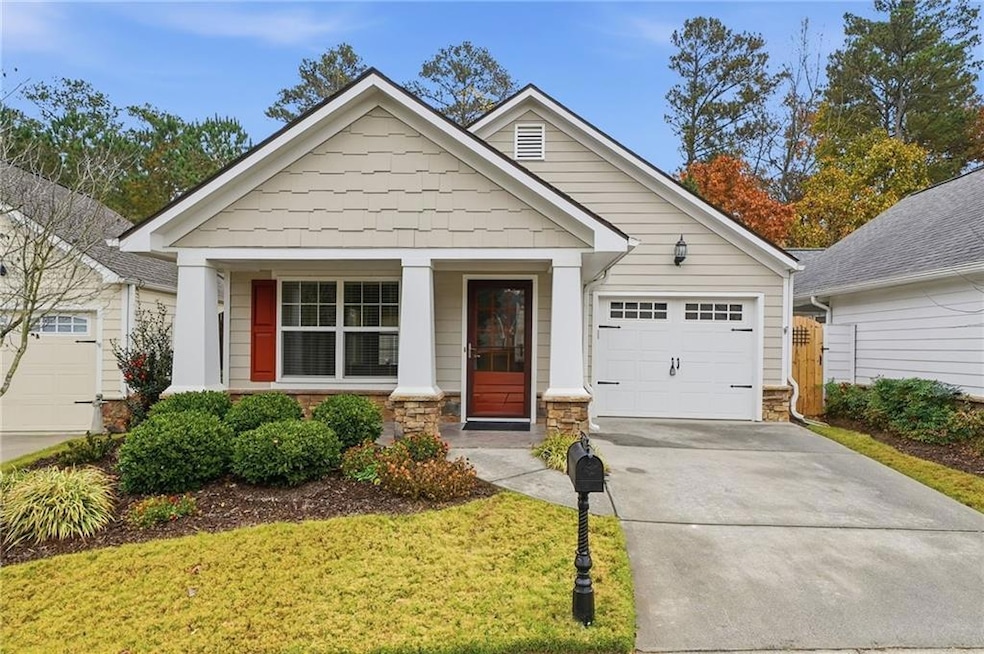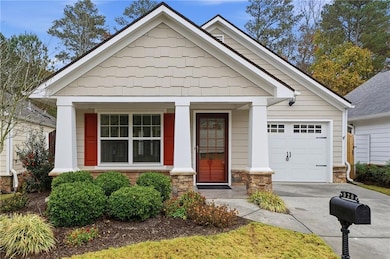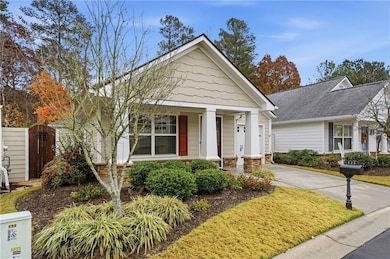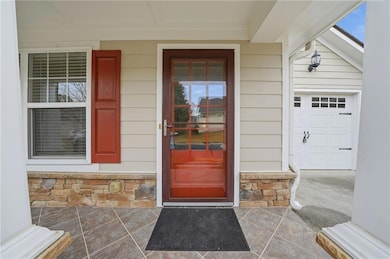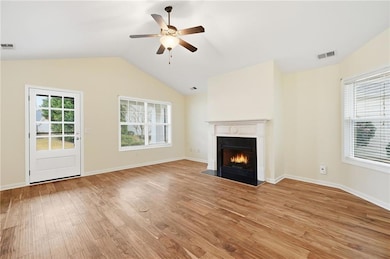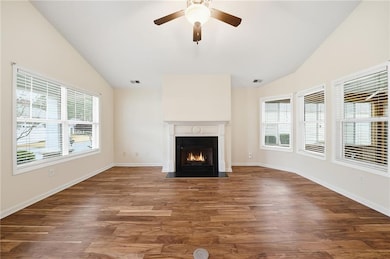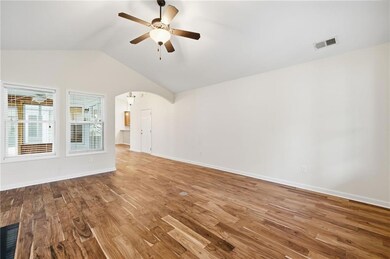526 Arden Close Woodstock, GA 30188
Estimated payment $2,338/month
Highlights
- Open-Concept Dining Room
- Bay View
- Clubhouse
- Woodstock Elementary School Rated A-
- Sitting Area In Primary Bedroom
- Ranch Style House
About This Home
This beautiful 2 bedroom 2 bathroom cottage ranch is located in the heart of Woodstock that is within walking distance of the Outlet Mall and only minutes from downtown Woodstock. This open floor plan home has a large great room, hardwood floors, and tons of natural light making the home feel bright. The warm and cozy sunroom overlooks the spacious, private, and well manicured courtyard. The kitchen features beautiful cabinetry, walk-in pantry, granite countertops, gas range, 2 skylights, breakfast bar with seating for 4 and is open to the dining room. The oversized master bedroom has a sitting room that is perfect for an office or a great space to relax. The master bedroom also has a large walk-in closet and has access to the private courtyard. The master bathroom has double sinks and a large walk-in shower. This Montclair at Ridgewalk Community has a beautiful clubhouse where a lot of residences gather for events
Home Details
Home Type
- Single Family
Est. Annual Taxes
- $592
Year Built
- Built in 2005
Lot Details
- 3,049 Sq Ft Lot
- Property fronts a county road
- Wrought Iron Fence
- Wood Fence
- Landscaped
- Level Lot
- Private Yard
- Front Yard
HOA Fees
- $154 Monthly HOA Fees
Parking
- 1 Car Garage
Home Design
- Ranch Style House
- Cottage
- Slab Foundation
- Composition Roof
- Cement Siding
Interior Spaces
- 1,651 Sq Ft Home
- Ceiling height of 10 feet on the lower level
- Ceiling Fan
- Recessed Lighting
- Factory Built Fireplace
- Self Contained Fireplace Unit Or Insert
- Fireplace With Gas Starter
- Insulated Windows
- Family Room with Fireplace
- Great Room with Fireplace
- Open-Concept Dining Room
- Formal Dining Room
- Sun or Florida Room
- Bay Views
- Pull Down Stairs to Attic
Kitchen
- Open to Family Room
- Breakfast Bar
- Walk-In Pantry
- Gas Range
- Range Hood
- Microwave
- Dishwasher
- Stone Countertops
- Wood Stained Kitchen Cabinets
- Disposal
Flooring
- Wood
- Carpet
- Tile
Bedrooms and Bathrooms
- Sitting Area In Primary Bedroom
- Oversized primary bedroom
- 2 Main Level Bedrooms
- Walk-In Closet
- 2 Full Bathrooms
- Dual Vanity Sinks in Primary Bathroom
- Shower Only
Laundry
- Laundry on main level
- Laundry in Kitchen
Accessible Home Design
- Accessible Bedroom
- Accessible Common Area
- Accessible Kitchen
- Central Living Area
- Accessible Hallway
- Accessible Closets
- Accessible Doors
- Accessible Entrance
Outdoor Features
- Courtyard
- Covered Patio or Porch
Location
- Property is near shops
Schools
- Woodstock Elementary And Middle School
- Woodstock High School
Utilities
- Forced Air Heating and Cooling System
- Heating System Uses Natural Gas
- Underground Utilities
- 110 Volts
- Cable TV Available
Community Details
Overview
- $2,083 Initiation Fee
- Montclair At Ridgewalk Subdivision
- Rental Restrictions
Amenities
- Clubhouse
Map
Home Values in the Area
Average Home Value in this Area
Tax History
| Year | Tax Paid | Tax Assessment Tax Assessment Total Assessment is a certain percentage of the fair market value that is determined by local assessors to be the total taxable value of land and additions on the property. | Land | Improvement |
|---|---|---|---|---|
| 2025 | $539 | $164,512 | $32,400 | $132,112 |
| 2024 | $528 | $163,764 | $32,400 | $131,364 |
| 2023 | $52 | $157,300 | $30,800 | $126,500 |
| 2022 | $574 | $123,232 | $26,000 | $97,232 |
| 2021 | $349 | $101,048 | $21,600 | $79,448 |
| 2020 | $348 | $94,624 | $20,000 | $74,624 |
| 2019 | $347 | $87,120 | $18,000 | $69,120 |
| 2018 | $355 | $81,640 | $18,000 | $63,640 |
| 2017 | $375 | $189,400 | $16,400 | $59,360 |
| 2016 | $375 | $174,900 | $14,800 | $55,160 |
| 2015 | $384 | $165,800 | $14,000 | $52,320 |
| 2014 | $382 | $158,700 | $14,000 | $49,480 |
Property History
| Date | Event | Price | List to Sale | Price per Sq Ft | Prior Sale |
|---|---|---|---|---|---|
| 11/20/2025 11/20/25 | For Sale | $405,000 | +30.6% | $245 / Sq Ft | |
| 06/25/2021 06/25/21 | Sold | $310,000 | +3.3% | $188 / Sq Ft | View Prior Sale |
| 05/29/2021 05/29/21 | Pending | -- | -- | -- | |
| 05/28/2021 05/28/21 | For Sale | $300,000 | -- | $182 / Sq Ft |
Purchase History
| Date | Type | Sale Price | Title Company |
|---|---|---|---|
| Warranty Deed | -- | -- | |
| Warranty Deed | $310,000 | -- | |
| Deed | $174,400 | -- |
Mortgage History
| Date | Status | Loan Amount | Loan Type |
|---|---|---|---|
| Previous Owner | $294,500 | New Conventional | |
| Previous Owner | $139,508 | New Conventional |
Source: First Multiple Listing Service (FMLS)
MLS Number: 7683983
APN: 15N11L-00000-032-000
- 516 Arden Close
- 1309 Rocking Chair Ct
- 209 Bethany Creek Bend
- 120 Meadow Mill Rd
- 705 Breeze Ln
- 320 Antebellum Place
- 130 Whitfield Way
- 320 Oak Arms Way
- 218 Bluestone Dr
- 103 Mill Park Chase
- 205 Floral Valley Dr
- 209 Floral Valley Dr
- 273 Mitchell Ln
- 800 Homestead Dr
- 800 Crow View Ct
- 213 Brownlee Rd
- 217 Brownlee Rd
- 101 Henderson St
- 1 Elena Way
- 220 Magnolia Leaf Dr
- 1102 Cotton Gin Dr
- 707 Breeze Ln
- 514 Blossom Way
- 1431 Bay Overlook Dr
- 106 Whitfield Way
- 1431 Bay Overlook Dr Unit ID1234824P
- 924 Magnolia Leaf Dr
- 921 Magnolia Leaf Dr
- 4034 Dream Catcher Dr
- 312 Lincoln St
- 1003 Ridgewalk Pkwy Unit 4316
- 1003 Ridgewalk Pkwy Unit 2211
- 1003 Ridgewalk Pkwy Unit 3110
- 1003 Ridgewalk Pkwy
- 272 Commons Ave
- 310 Commons Ave
- 1052 Knoxboro Ln Unit B
- 363 Commons Ave
