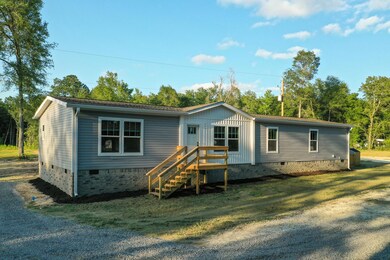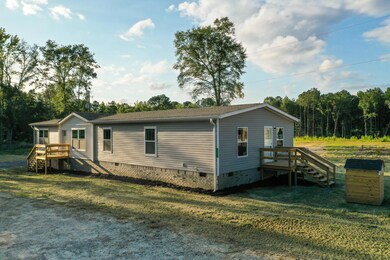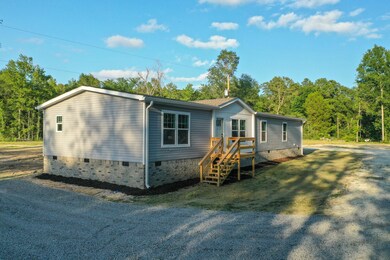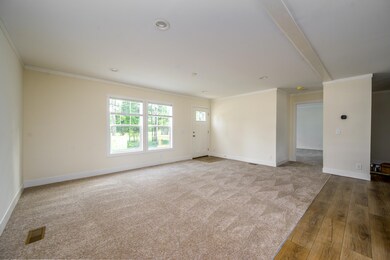Estimated payment $1,515/month
Highlights
- New Construction
- Thermal Windows
- Laundry Room
- Formal Dining Room
- Storm Windows
- Tankless Water Heater
About This Home
Discover the best of both worlds in this brand-new, energy-efficient home on 1.09 acres in peaceful Cross, SC. With no HOA, you'll enjoy freedom and space to live your way--whether that means parking your boat, setting up a garden, or just soaking in the country quiet.This 5-bedroom stunner boasts all sheetrock walls, HUD tie-downs for broad financing options, and a thoughtfully designed layout perfect for modern living. The open-concept living space features an upgraded kitchen with stainless steel appliances, an island ideal for gathering, and a spacious utility room that's bulk-shopper approved. There's also a separate dining room and a flex space--perfect for an office, playroom, or cozy den. Love the outdoors? You're just minutes from the lakes, with hunting and fishing close by. Also, you're only 18 minutes from Volvo! Detitled and permanent foundation! Whether you're looking for your forever home or the perfect weekend escape, this home checks every box.
Don't miss your chance to own this slice of Lowcountry tranquility!
Property Details
Home Type
- Manufactured Home
Est. Annual Taxes
- $301
Year Built
- Built in 2025 | New Construction
Parking
- Off-Street Parking
Home Design
- Architectural Shingle Roof
- Vinyl Siding
Interior Spaces
- 1,920 Sq Ft Home
- 1-Story Property
- Ceiling Fan
- Thermal Windows
- Insulated Doors
- Formal Dining Room
- Utility Room
- Laundry Room
- Crawl Space
Kitchen
- Electric Cooktop
- Microwave
- Dishwasher
- Kitchen Island
Flooring
- Carpet
- Vinyl
Bedrooms and Bathrooms
- 5 Bedrooms
- 2 Full Bathrooms
Home Security
- Storm Windows
- Storm Doors
Schools
- Cross Elementary And Middle School
- Cross High School
Utilities
- Central Air
- Heat Pump System
- Private Water Source
- Tankless Water Heater
- Private Sewer
Additional Features
- Stoop
- 1.09 Acre Lot
- Manufactured Home
Community Details
- Built by Clayton Homes
Map
Home Values in the Area
Average Home Value in this Area
Tax History
| Year | Tax Paid | Tax Assessment Tax Assessment Total Assessment is a certain percentage of the fair market value that is determined by local assessors to be the total taxable value of land and additions on the property. | Land | Improvement |
|---|---|---|---|---|
| 2025 | $301 | $32,700 | $32,700 | $0 |
| 2024 | $301 | $1,962 | $1,962 | $0 |
| 2023 | $301 | $1,249 | $1,249 | $0 |
| 2022 | $291 | $1,086 | $1,086 | $0 |
| 2021 | $293 | $1,090 | $1,086 | $0 |
| 2020 | $294 | $1,086 | $1,086 | $0 |
| 2019 | $294 | $1,086 | $1,086 | $0 |
| 2018 | $269 | $944 | $944 | $0 |
| 2017 | $259 | $944 | $944 | $0 |
| 2016 | $272 | $940 | $940 | $0 |
| 2015 | $259 | $940 | $940 | $0 |
| 2014 | $242 | $940 | $940 | $0 |
| 2013 | -- | $940 | $940 | $0 |
Property History
| Date | Event | Price | List to Sale | Price per Sq Ft |
|---|---|---|---|---|
| 07/25/2025 07/25/25 | Price Changed | $279,900 | -1.8% | $146 / Sq Ft |
| 07/02/2025 07/02/25 | For Sale | $284,900 | -- | $148 / Sq Ft |
Purchase History
| Date | Type | Sale Price | Title Company |
|---|---|---|---|
| Deed | $26,480 | None Listed On Document | |
| Deed | $26,480 | None Listed On Document | |
| Deed | -- | None Listed On Document | |
| Deed | $32,000 | None Listed On Document | |
| Interfamily Deed Transfer | -- | -- | |
| Interfamily Deed Transfer | -- | -- | |
| Deed | -- | -- | |
| Interfamily Deed Transfer | -- | -- | |
| Interfamily Deed Transfer | -- | -- | |
| Interfamily Deed Transfer | -- | -- | |
| Deed | $2,600 | -- |
Mortgage History
| Date | Status | Loan Amount | Loan Type |
|---|---|---|---|
| Open | $163,000 | Construction | |
| Closed | $163,000 | Construction | |
| Previous Owner | $32,000 | New Conventional |
Source: CHS Regional MLS
MLS Number: 25018326
APN: 029-00-01-123
- 520 Branch Bend Way
- 211 Rodenberry Rd
- 0 Rodenberry Rd
- 00 Rodenberry Rd
- 320 Bedford Rd
- 852 Devine Way
- 01 Forever Eclipse Ln
- 000 Richardson St
- TBD Rutledge Dr
- 137 Gillens Rd
- 141 Meredith Dr
- 0 Meredith Dr
- 125 Rocks Pond Rd
- 253 Cross Estates Ln
- 149 Rambling Ln
- 105 Rambling Ln
- 164 Rambling Ln
- 1344 Spiers Landing Rd
- 780 Zion Rd
- 328 Rodeo Dr
- 432 Belvedere Dr
- 113 Grandview Ct
- 220 Forgotten Way
- 1506 Princes Trace Cir
- 717 Butter Rd
- 131 William Clark Blvd
- 121 Lakeland Cir Unit A5
- 557 County Road S-18-139
- 149 1st Bend Rd
- 713 Broughton Rd
- 1034 Pinopolis Rd
- 1050 Old Gilliard Rd
- 140 Bee Tree Blvd
- 144 Bee Tree Blvd
- 135 Bee Tree Blvd
- 308 West St
- 308 Calla Lily Ct
- 310 Calla Lily Ct
- 305 Calla Lily Ct
- 332 Bering Ln







