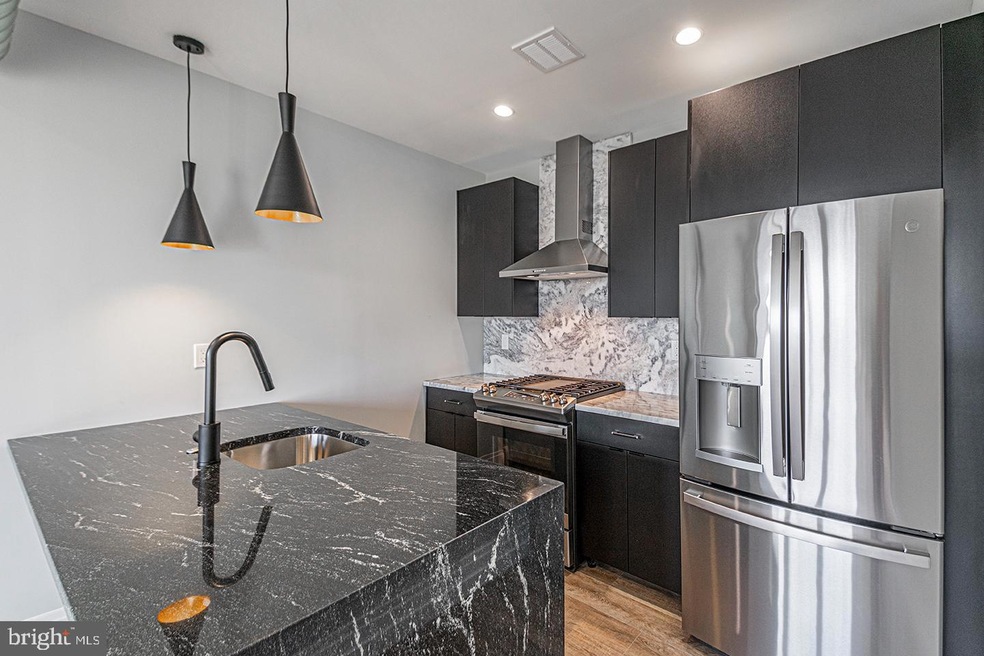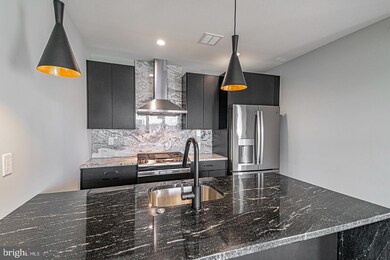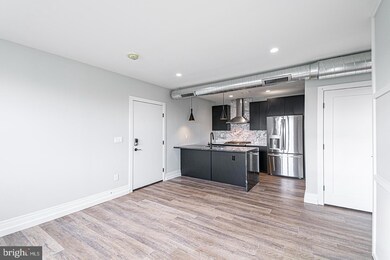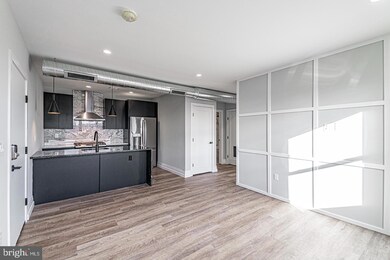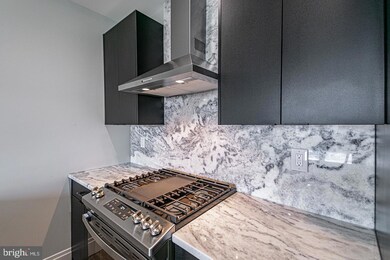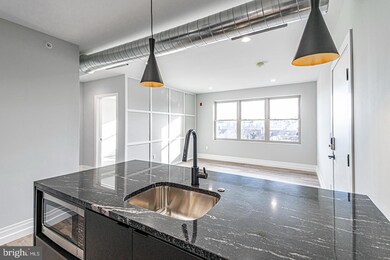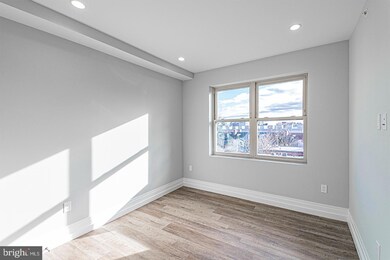526 Brown St Unit 405 Philadelphia, PA 19123
Northern Liberties NeighborhoodHighlights
- No HOA
- Central Heating and Cooling System
- 2-minute walk to Orianna Hill Park
- Stainless Steel Appliances
- Dogs and Cats Allowed
About This Home
*Available 12/28!* Don't miss the chance to live in this stunning apartment at Hudson Liberties with high end European kitchen and bathroom finishes, hardwood floors, recessed lighting, and central air; Luxury is an understatement. Upon entering this 1 bedroom, 1 bathroom apartment, you'll see a decorative wall of floor to ceiling wainscoting giving this space a classy and timeless look. The open floor plan living room and kitchen is complete with Danze kitchen fixtures and top of the line GE appliance package: dishwasher, refrigerator, gas range with gourmet range hood, and microwave. Stark contrast of black and white granite counter tops, back splash and breakfast bar with a waterfall edge features designer lighting above that reflects the copper glow on its surface. The bedroom is spacious, includes a deep closet with a custom organized closet system and glimpse of the shimmering skyline right from your window. Across the hall is the bathroom with the washer/dryer closet, sleek vanity and modern tiled shower with a deep soaking tub for maximum relaxation. You will enjoy this PREMIUM LOCATION at 526 Brown St, just steps from Federal Donuts, Pura Vida, Honey's Sit N Eat, four blocks to the entire 2nd St Commercial Corridor, five blocks to the Spring Garden Subway Station or quick access to the I-95 corridor and MORE! All tenants can take the elevator to the top floor to enjoy the panoramic Center City skyline on the 2000 sq ft shared roof deck, plus a designated storage locker and secure bicycle parking. Also includes state of the art access control system with security monitoring. Lease Terms: Generally, 1st month, and 1 month security deposit due at, or prior to, lease signing. Other terms may be required by Landlord such as last month’s rent upfront. $65 application fee per applicant. electricity, gas (if applicable), cable/internet and $10/mo technology fee. Water is a flat monthly fee of $75. $25 service fee plus cost of the air filter will be charged quarterly for routine air filter replacement. Landlord Requirements: Applicants to make 3x the monthly rent in verifiable gross income, credit history to be considered, no evictions within the past 5 years, and must have a verifiable rental history with on-time rental payments. Exceptions to this criteria may exist under the law and will be considered. Cosigners will be considered. *Price reflects the net effective rent after a 2 week credit is applied on a 14 month lease at $1,845/mo.
*1 cat permitted with owner approval, $350 non-refundable pet fee required.
*Small dogs under 35 lbs permitted with owner approval, $50/mo pet rent required.
*Photos of an identical unit (605)
Listing Agent
(215) 735-7368 rentals@ocfrealty.com OCF Realty LLC - Philadelphia License #RS327002 Listed on: 11/20/2025

Condo Details
Home Type
- Condominium
Year Built
- Built in 2020
Parking
- On-Street Parking
Home Design
- 923 Sq Ft Home
- Entry on the 2nd floor
- Masonry
Kitchen
- Gas Oven or Range
- Range Hood
- Microwave
- Dishwasher
- Stainless Steel Appliances
- Disposal
Bedrooms and Bathrooms
- 1 Main Level Bedroom
- 1 Full Bathroom
Laundry
- Dryer
- Washer
Utilities
- Central Heating and Cooling System
Listing and Financial Details
- Residential Lease
- Security Deposit $1,845
- Tenant pays for all utilities
- No Smoking Allowed
- 12-Month Min and 24-Month Max Lease Term
- Available 12/28/25
- $65 Application Fee
Community Details
Overview
- No Home Owners Association
- Mid-Rise Condominium
- Northern Liberties Subdivision
- Property has 6 Levels
Pet Policy
- Pet Size Limit
- Pet Deposit Required
- Dogs and Cats Allowed
Map
Source: Bright MLS
MLS Number: PAPH2561220
- 884 N Lawrence St
- 444 Poplar St
- 834 N Orkney St
- 825 N Orkney St
- 858 N Leithgow St
- 522 Parrish St
- 819 N Orkney St
- 436 Brown St
- 963 N Lawrence St
- 957 N 5th St
- 949 N Orianna St
- 904 N 3rd St Unit A
- 961 N 5th St
- 944 N Randolph St
- 952 N 5th St
- 978-80 N Lawrence St
- 934-50 N 3rd St Unit 310
- 934-50 N 3rd St Unit 205
- 600 Fairmount Ave Unit B5 - FRONT
- 600 Fairmount Ave Unit G2-UPPER
- 526 Brown St Unit 302
- 526 Brown St Unit 205
- 444 Poplar St
- 518 Poplar St
- 818 N 4th St Unit 1A
- 844 N 6th St
- 517 Poplar St
- 808 N 4th St Unit 3
- 937 N 4th St Unit C
- 1014 N 4th St Unit 2
- 306 Poplar St
- 501 Fairmount Ave Unit 3
- 455 Fairmount Ave Unit 2
- 443 Fairmount Ave Unit C
- 443 Fairmount Ave Unit D
- 820 N 3rd St Unit 301
- 980 N Lawrence St Unit D
- 808 N 3rd St Unit 3
- 808 N 3rd St Unit 24
- 808 N 3rd St Unit 19
