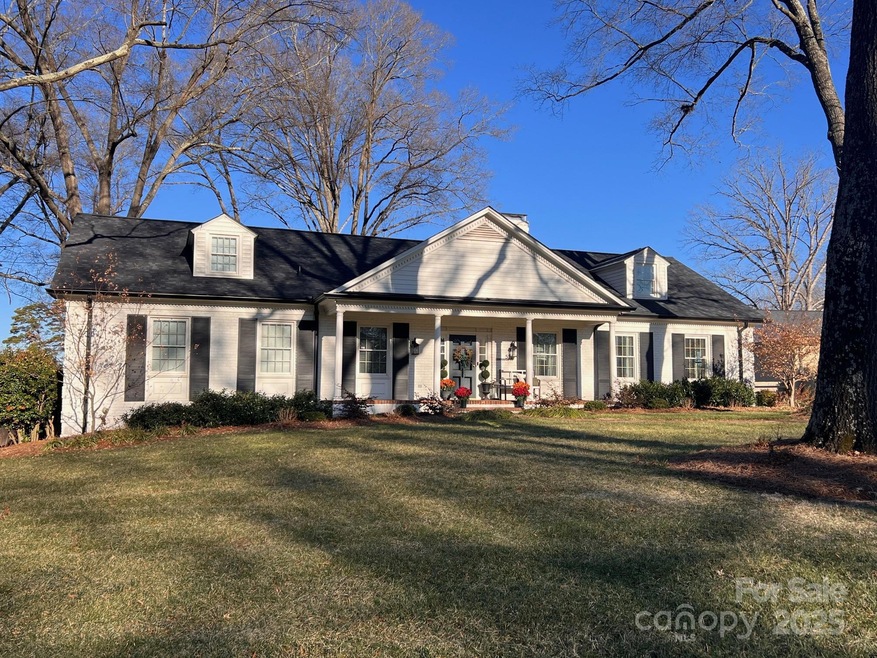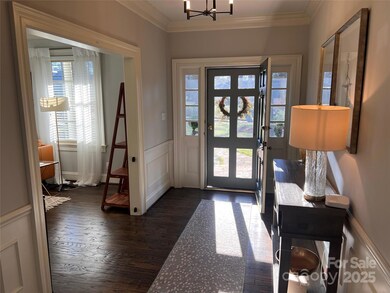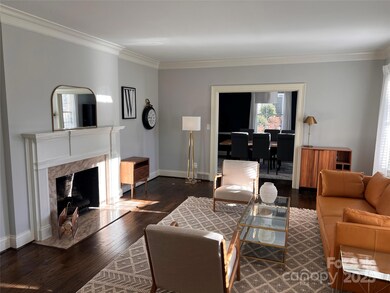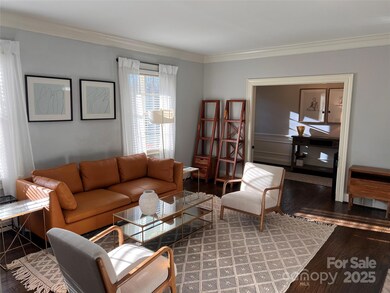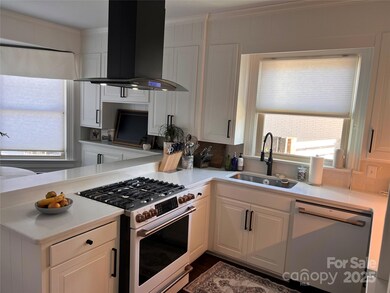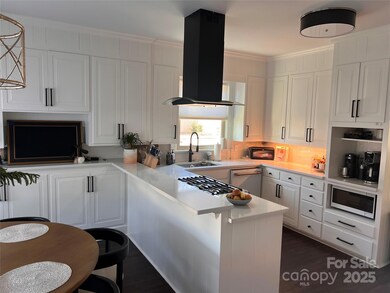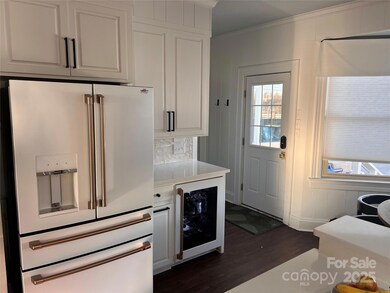
526 Confederate Ave Salisbury, NC 28144
Highlights
- Deck
- Covered patio or porch
- Walk-In Closet
- Wood Flooring
- Bar Fridge
- Laundry Room
About This Home
As of February 2025A short walk or cart ride to everything Country Club of Salisbury has to offer. Adjacent to Country Club property, home boasts 5 bedrooms & 3 full/1 half baths. Enter a gracious foyer w/coat closet, leading to handsome den w/gas log fireplace. Sun porch overlooks level, spacious backyard w/fire pit area. Beautifully remodeled kitchen, new appliances, quartz counters, backsplash, large pantry, beverage fridge & breakfast room. Large dining room & great room, w/refinished hardwoods & FP. Master on main w/newly remodeled bath. 2 other main level bedrooms share bath located between them. ½ bath in main floor hall. Upstairs potentially 2 bedrooms, 1 bath & super cool rec room w/wet bar (or man cave). Convenient walk-in storage area. Fully fenced (privacy) backyard. New roof, new driveway, recently replaced HVAC systems, storage shed has new siding, cast-iron plumbing has been removed & updated, crawl space is fully encapsulated, tankless hot water heater. The list of improvements is vast.
Last Agent to Sell the Property
RE/MAX Leading Edge Brokerage Email: jaynehelms@gmail.com License #217044 Listed on: 01/23/2025
Last Buyer's Agent
RE/MAX Leading Edge Brokerage Email: jaynehelms@gmail.com License #217044 Listed on: 01/23/2025
Home Details
Home Type
- Single Family
Est. Annual Taxes
- $6,393
Year Built
- Built in 1955
Lot Details
- Privacy Fence
- Back Yard Fenced
- Level Lot
- Property is zoned GR6
Home Design
- Four Sided Brick Exterior Elevation
Interior Spaces
- 1.5-Story Property
- Bar Fridge
- Ceiling Fan
- French Doors
- Entrance Foyer
- Living Room with Fireplace
- Crawl Space
- Laundry Room
Kitchen
- Gas Range
- Range Hood
- Microwave
- Dishwasher
- Disposal
Flooring
- Wood
- Tile
Bedrooms and Bathrooms
- Walk-In Closet
Parking
- Attached Carport
- Driveway
Outdoor Features
- Deck
- Covered patio or porch
- Shed
Schools
- C.T. Overton Elementary School
- Knox Middle School
- Salisbury High School
Utilities
- Forced Air Heating System
- Heat Pump System
- Heating System Uses Natural Gas
- Cable TV Available
Community Details
- Henderson Estates Subdivision
Listing and Financial Details
- Assessor Parcel Number 041050
Ownership History
Purchase Details
Home Financials for this Owner
Home Financials are based on the most recent Mortgage that was taken out on this home.Purchase Details
Home Financials for this Owner
Home Financials are based on the most recent Mortgage that was taken out on this home.Purchase Details
Home Financials for this Owner
Home Financials are based on the most recent Mortgage that was taken out on this home.Similar Homes in Salisbury, NC
Home Values in the Area
Average Home Value in this Area
Purchase History
| Date | Type | Sale Price | Title Company |
|---|---|---|---|
| Warranty Deed | $650,000 | None Listed On Document | |
| Warranty Deed | $350,000 | None Available | |
| Warranty Deed | $307,000 | Chicago Title Insurance Co |
Mortgage History
| Date | Status | Loan Amount | Loan Type |
|---|---|---|---|
| Previous Owner | $245,600 | Credit Line Revolving | |
| Previous Owner | $126,500 | Credit Line Revolving |
Property History
| Date | Event | Price | Change | Sq Ft Price |
|---|---|---|---|---|
| 02/27/2025 02/27/25 | Sold | $650,000 | -7.0% | $179 / Sq Ft |
| 01/23/2025 01/23/25 | For Sale | $699,000 | +99.7% | $193 / Sq Ft |
| 06/25/2020 06/25/20 | Sold | $350,000 | -3.8% | $97 / Sq Ft |
| 06/02/2020 06/02/20 | Pending | -- | -- | -- |
| 05/29/2020 05/29/20 | Price Changed | $364,000 | -0.3% | $100 / Sq Ft |
| 05/22/2020 05/22/20 | Price Changed | $365,000 | -0.3% | $101 / Sq Ft |
| 05/15/2020 05/15/20 | Price Changed | $366,000 | -0.3% | $101 / Sq Ft |
| 05/08/2020 05/08/20 | Price Changed | $367,000 | -0.5% | $101 / Sq Ft |
| 05/06/2020 05/06/20 | For Sale | $369,000 | +20.2% | $102 / Sq Ft |
| 09/29/2014 09/29/14 | Off Market | $307,000 | -- | -- |
| 06/27/2014 06/27/14 | Sold | $307,000 | -9.4% | $86 / Sq Ft |
| 05/16/2014 05/16/14 | Pending | -- | -- | -- |
| 03/17/2014 03/17/14 | For Sale | $339,000 | -- | $95 / Sq Ft |
Tax History Compared to Growth
Tax History
| Year | Tax Paid | Tax Assessment Tax Assessment Total Assessment is a certain percentage of the fair market value that is determined by local assessors to be the total taxable value of land and additions on the property. | Land | Improvement |
|---|---|---|---|---|
| 2025 | $6,393 | $534,549 | $103,500 | $431,049 |
| 2024 | $6,393 | $534,549 | $103,500 | $431,049 |
| 2023 | $6,393 | $534,549 | $103,500 | $431,049 |
| 2022 | $5,023 | $364,745 | $103,500 | $261,245 |
| 2021 | $5,023 | $364,745 | $103,500 | $261,245 |
| 2020 | $5,023 | $364,745 | $103,500 | $261,245 |
| 2019 | $5,023 | $364,745 | $103,500 | $261,245 |
| 2018 | $4,378 | $322,226 | $103,500 | $218,726 |
| 2017 | $4,355 | $322,226 | $103,500 | $218,726 |
| 2016 | $4,236 | $322,226 | $103,500 | $218,726 |
| 2015 | $4,261 | $322,226 | $103,500 | $218,726 |
| 2014 | $4,301 | $329,062 | $103,500 | $225,562 |
Agents Affiliated with this Home
-

Seller's Agent in 2025
Jayne Helms
RE/MAX
(704) 267-7880
145 in this area
389 Total Sales
-

Seller Co-Listing Agent in 2020
Tracy Rowland
Tracy Rowland Real Estate Inc.
(704) 236-9752
110 Total Sales
Map
Source: Canopy MLS (Canopy Realtor® Association)
MLS Number: 4212459
APN: 041-050
- 1302 N Ellis St
- 11 Pine Tree Rd
- 241 Stonewall Rd
- 961 Confederate Ave
- 0 N Jackson St Unit CAR4276672
- 316 W 14th St
- 1108 & 1106 N Church St
- 10 North Rd
- 404 Bethel Dr
- 921 N Jackson St
- 1500 N Main St
- 0 Old Mocksville Rd Unit CAR4235969
- 726 N Caldwell St
- 1008 N Main St
- 423 Bethel Dr
- 922 N Main St
- 716 N Fulton St
- 1728 Colony Rd
- 1000 Mocksville Ave
- 105 W 17th St
