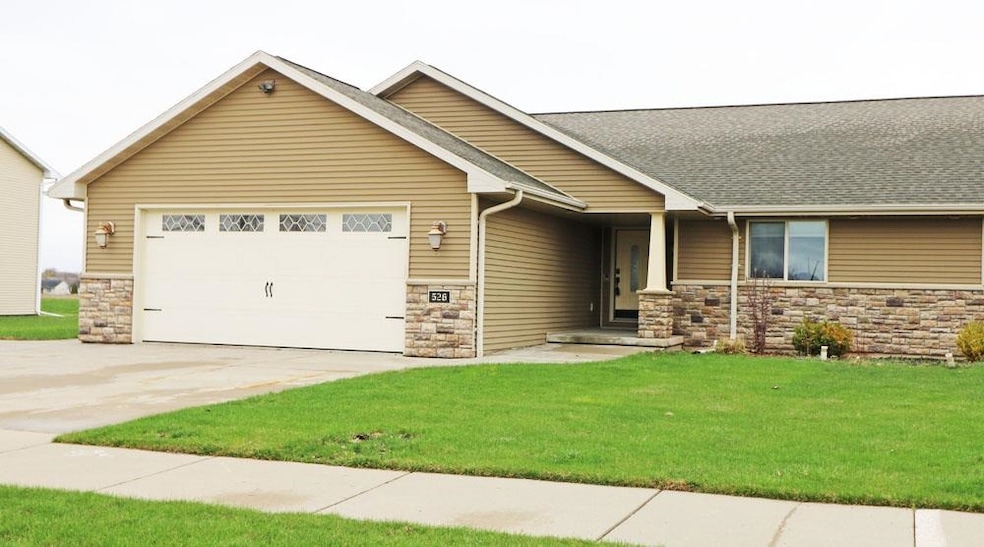
526 Coonen Dr Combined Locks, WI 54113
Highlights
- 1 Fireplace
- 2 Car Attached Garage
- Walk-In Closet
- River View School Rated A-
- Separate Shower in Primary Bathroom
- Forced Air Heating and Cooling System
About This Home
As of May 2025Wonderful ranch home, zero lot line. Spacious floor plan with a fenced in back yard. Three bedroom, 3.5 baths. Patio doors with concrete patio off the dining area. Gas fireplace. Owners suite features a bath with jetted tub, shower & walk-in closet. 2nd bedroom on main fl. has direct access to the main bathroom via pocket door. The lower level features a family room, bedroom and full bath. Stairs from the lower level to garage. Central air. Insulated garage. Gas stove, washer, dryer & microwave included. 1st fl. laundry. Abundant shelving in the L.L. for storage.
Last Agent to Sell the Property
Brenda Fritsch Realty Brokerage Email: soldbybrenda@hotmail.com License #90-33666 Listed on: 04/16/2025
Home Details
Home Type
- Single Family
Est. Annual Taxes
- $3,817
Year Built
- Built in 2012
Lot Details
- 9,583 Sq Ft Lot
- Zero Lot Line
Home Design
- Poured Concrete
- Stone Exterior Construction
- Vinyl Siding
Interior Spaces
- 1-Story Property
- 1 Fireplace
- Finished Basement
- Basement Fills Entire Space Under The House
Kitchen
- Breakfast Bar
- Oven or Range
- Microwave
- Disposal
Bedrooms and Bathrooms
- 3 Bedrooms
- Walk-In Closet
- Separate Shower in Primary Bathroom
- Walk-in Shower
Laundry
- Dryer
- Washer
Parking
- 2 Car Attached Garage
- Garage Door Opener
- Driveway
Utilities
- Forced Air Heating and Cooling System
- Heating System Uses Natural Gas
- High Speed Internet
- Cable TV Available
Ownership History
Purchase Details
Home Financials for this Owner
Home Financials are based on the most recent Mortgage that was taken out on this home.Purchase Details
Home Financials for this Owner
Home Financials are based on the most recent Mortgage that was taken out on this home.Purchase Details
Home Financials for this Owner
Home Financials are based on the most recent Mortgage that was taken out on this home.Purchase Details
Similar Homes in the area
Home Values in the Area
Average Home Value in this Area
Purchase History
| Date | Type | Sale Price | Title Company |
|---|---|---|---|
| Personal Reps Deed | -- | None Listed On Document | |
| Warranty Deed | $259,900 | Stewart Title | |
| Warranty Deed | $259,900 | Stewart Title | |
| Quit Claim Deed | -- | Menn Law Firm Ltd | |
| Corporate Deed | $27,000 | -- |
Mortgage History
| Date | Status | Loan Amount | Loan Type |
|---|---|---|---|
| Open | $294,500 | New Conventional | |
| Previous Owner | $239,900 | New Conventional |
Property History
| Date | Event | Price | Change | Sq Ft Price |
|---|---|---|---|---|
| 05/30/2025 05/30/25 | Sold | $310,000 | +5.1% | $144 / Sq Ft |
| 05/30/2025 05/30/25 | Pending | -- | -- | -- |
| 04/16/2025 04/16/25 | For Sale | $295,000 | -- | $137 / Sq Ft |
Tax History Compared to Growth
Tax History
| Year | Tax Paid | Tax Assessment Tax Assessment Total Assessment is a certain percentage of the fair market value that is determined by local assessors to be the total taxable value of land and additions on the property. | Land | Improvement |
|---|---|---|---|---|
| 2024 | $3,817 | $278,100 | $28,800 | $249,300 |
| 2023 | $3,256 | $203,900 | $23,500 | $180,400 |
| 2022 | $2,939 | $203,900 | $23,500 | $180,400 |
| 2021 | $6,469 | $394,200 | $33,400 | $360,800 |
| 2020 | $6,610 | $329,200 | $30,500 | $298,700 |
| 2019 | $6,531 | $329,200 | $30,500 | $298,700 |
| 2018 | $8,480 | $329,200 | $30,500 | $298,700 |
| 2017 | $10,788 | $329,200 | $30,500 | $298,700 |
| 2016 | $8,499 | $313,800 | $24,600 | $289,200 |
| 2015 | $9,738 | $313,800 | $24,600 | $289,200 |
| 2014 | $8,946 | $313,800 | $24,600 | $289,200 |
| 2013 | $7,695 | $313,800 | $24,600 | $289,200 |
Agents Affiliated with this Home
-
Brenda Fritsch

Seller's Agent in 2025
Brenda Fritsch
Brenda Fritsch Realty
(920) 428-5010
1 in this area
51 Total Sales
-
Jesus Quinones

Buyer's Agent in 2025
Jesus Quinones
LPT Realty
(262) 232-2225
1 in this area
107 Total Sales
Map
Source: REALTORS® Association of Northeast Wisconsin
MLS Number: 50306739
APN: 23-0-1453-00
- 542 Berghuis Dr
- 1207 Saunders Rd
- W2286 Valleywood Ln
- 1205 Saunders Rd
- 1002 Matthew Ln
- 101 Brookview Place
- 525 Buchanan Rd
- 625 Park St
- 611 Park St
- 435 Roger St
- N153 State Park Rd
- 525 Marcella Ave
- 1112 Kristy St
- 444 Glenview Ave
- 601 Lemongrass Way
- 3601 Fieldcrest Dr
- 565 Wildwood Dr
- W2525 Clover Downs Ct
- W5370 Amy Ave
- W5353 Amy Ave
