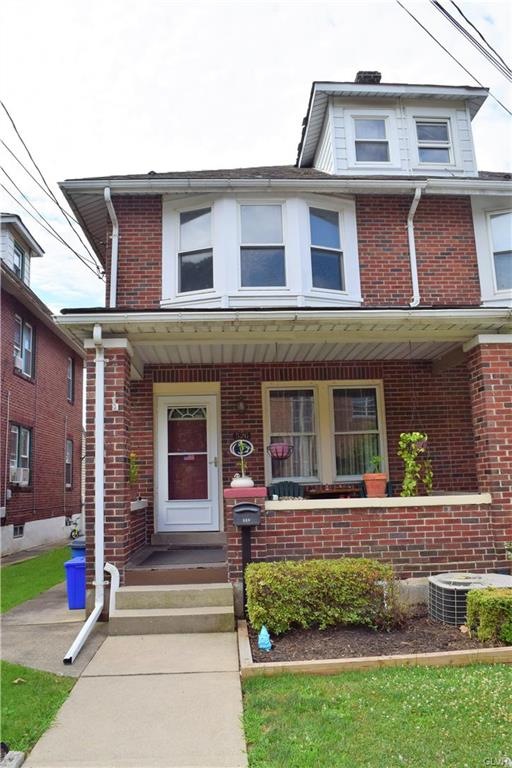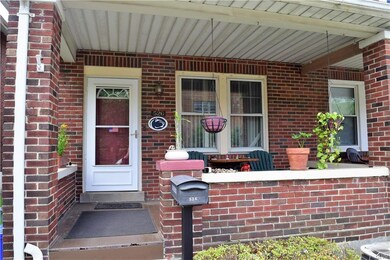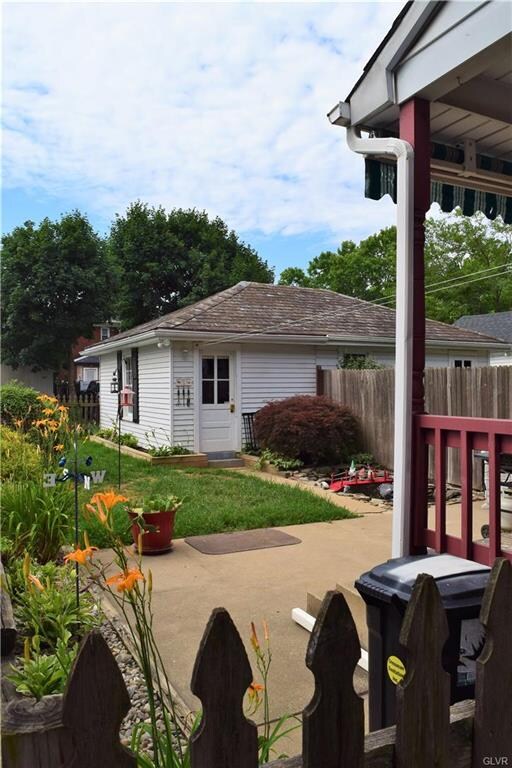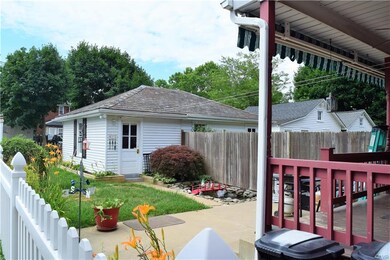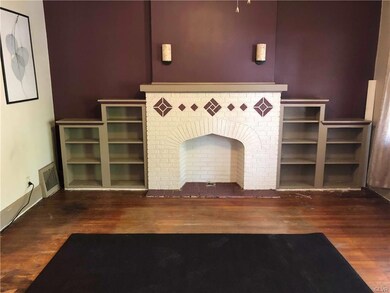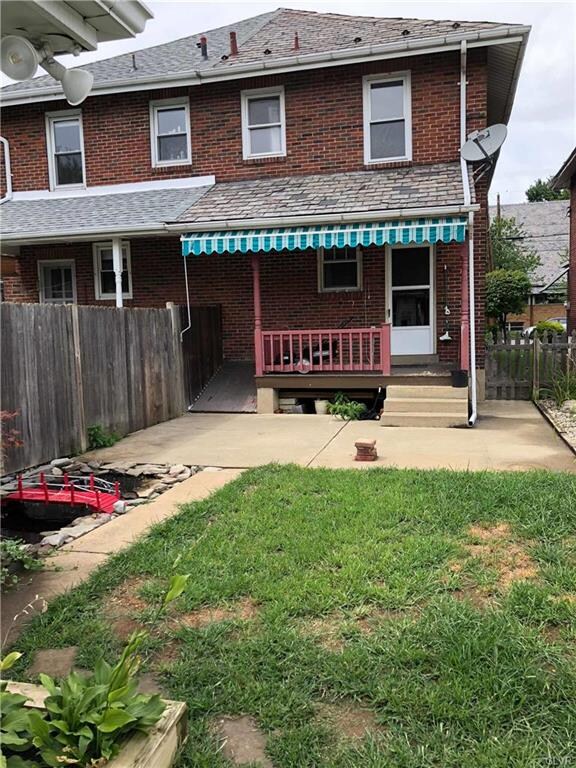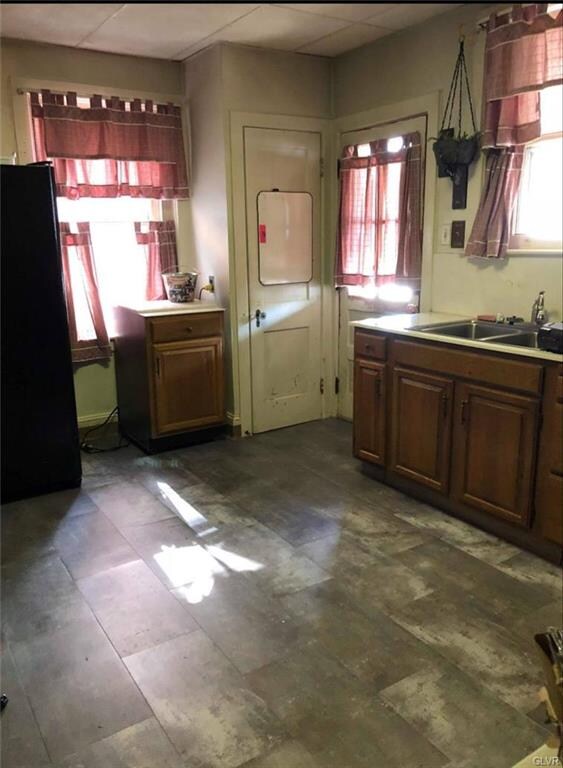
526 E Locust St Bethlehem, PA 18018
Downtown Bethlehem NeighborhoodHighlights
- City Lights View
- Living Room with Fireplace
- Fenced Yard
- Colonial Architecture
- Softwood Flooring
- 1 Car Detached Garage
About This Home
As of July 2024Come and see this beautiful brick twin located in Bethlehem. This home offers 3 bedrooms with option for additional bedrooms in the basement or in the attic areas. Nice level lot with fenced in yard, pond, and detached 1 car garage. Enjoy sitting on the back porch with the roll out awning to provide shade in the summer time or relax on the covered front porch. Home has hardwood floors throughout out that are just waiting for your finishing touches. . This home has central air through the main living areas. Unique shelves surround the mantel which is just waiting for a new electric fireplace insert.The master bedroom also has a custom built window seat. This property will not last long call today to scheduled your showing!
Seller has removed the wall to wall carpeting in the living room and is currently installing new flooring in the kitchen.
Last Agent to Sell the Property
Kelly Conforti
IronValley RE of Lehigh Valley Listed on: 07/11/2018

Townhouse Details
Home Type
- Townhome
Year Built
- Built in 1926
Lot Details
- 2,640 Sq Ft Lot
- Lot Dimensions are 22 x 120
- Fenced Yard
- Level Lot
Home Design
- Semi-Detached or Twin Home
- Colonial Architecture
- Brick Exterior Construction
- Slate Roof
- Asphalt Roof
Interior Spaces
- 1,400 Sq Ft Home
- 2.5-Story Property
- Ceiling Fan
- Window Screens
- Family Room Downstairs
- Living Room with Fireplace
- Dining Room
- City Lights Views
- Storage In Attic
Kitchen
- Eat-In Kitchen
- Gas Oven
Flooring
- Softwood
- Wall to Wall Carpet
- Linoleum
Bedrooms and Bathrooms
- 4 Bedrooms
- Cedar Closet
- 1 Full Bathroom
Laundry
- Laundry on lower level
- Washer and Dryer Hookup
Partially Finished Basement
- Walk-Out Basement
- Basement Fills Entire Space Under The House
Home Security
Parking
- 1 Car Detached Garage
- Off-Street Parking
Outdoor Features
- Patio
Schools
- Jefferson Elementary School
- Northeast Middle School
- Liberty High School
Utilities
- Forced Air Heating and Cooling System
- Heating System Uses Oil
- Gas Water Heater
- Oil Water Heater
- Cable TV Available
Listing and Financial Details
- Assessor Parcel Number N6SE3D-6-5-02-04-
Ownership History
Purchase Details
Purchase Details
Home Financials for this Owner
Home Financials are based on the most recent Mortgage that was taken out on this home.Purchase Details
Home Financials for this Owner
Home Financials are based on the most recent Mortgage that was taken out on this home.Purchase Details
Similar Home in Bethlehem, PA
Home Values in the Area
Average Home Value in this Area
Purchase History
| Date | Type | Sale Price | Title Company |
|---|---|---|---|
| Deed | -- | None Listed On Document | |
| Deed | $269,280 | None Listed On Document | |
| Deed | $137,500 | None Available | |
| Deed | $95,000 | -- |
Mortgage History
| Date | Status | Loan Amount | Loan Type |
|---|---|---|---|
| Previous Owner | $201,960 | New Conventional | |
| Previous Owner | $130,625 | New Conventional | |
| Previous Owner | $139,845 | Adjustable Rate Mortgage/ARM |
Property History
| Date | Event | Price | Change | Sq Ft Price |
|---|---|---|---|---|
| 07/27/2024 07/27/24 | Rented | $2,000 | 0.0% | -- |
| 07/25/2024 07/25/24 | Under Contract | -- | -- | -- |
| 07/15/2024 07/15/24 | For Rent | $2,000 | 0.0% | -- |
| 07/03/2024 07/03/24 | Sold | $269,280 | +8.1% | $198 / Sq Ft |
| 05/29/2024 05/29/24 | Pending | -- | -- | -- |
| 05/22/2024 05/22/24 | For Sale | $249,000 | +81.1% | $183 / Sq Ft |
| 09/10/2018 09/10/18 | Sold | $137,500 | -8.3% | $98 / Sq Ft |
| 08/10/2018 08/10/18 | Pending | -- | -- | -- |
| 07/11/2018 07/11/18 | For Sale | $149,900 | -- | $107 / Sq Ft |
Tax History Compared to Growth
Tax History
| Year | Tax Paid | Tax Assessment Tax Assessment Total Assessment is a certain percentage of the fair market value that is determined by local assessors to be the total taxable value of land and additions on the property. | Land | Improvement |
|---|---|---|---|---|
| 2025 | $436 | $40,400 | $13,500 | $26,900 |
| 2024 | $3,571 | $40,400 | $13,500 | $26,900 |
| 2023 | $3,571 | $40,400 | $13,500 | $26,900 |
| 2022 | $3,543 | $40,400 | $13,500 | $26,900 |
| 2021 | $3,519 | $40,400 | $13,500 | $26,900 |
| 2020 | $3,486 | $40,400 | $13,500 | $26,900 |
| 2019 | $3,474 | $40,400 | $13,500 | $26,900 |
| 2018 | $3,390 | $40,400 | $13,500 | $26,900 |
| 2017 | $3,349 | $40,400 | $13,500 | $26,900 |
| 2016 | -- | $40,400 | $13,500 | $26,900 |
| 2015 | -- | $40,400 | $13,500 | $26,900 |
| 2014 | -- | $40,400 | $13,500 | $26,900 |
Agents Affiliated with this Home
-
P
Seller's Agent in 2024
Paul Yoder
BetterHomes&GardensRE/Cassidon
(610) 554-2272
6 in this area
34 Total Sales
-

Seller's Agent in 2024
Jason Freeby
Keller Williams Northampton
(908) 572-0722
21 in this area
449 Total Sales
-
J
Seller Co-Listing Agent in 2024
Jessie Lai
Keller Williams Northampton
(484) 268-2768
13 in this area
150 Total Sales
-
E
Buyer's Agent in 2024
Evelyn Castro
Signature Lux Realty
(484) 736-4514
2 in this area
3 Total Sales
-
K
Seller's Agent in 2018
Kelly Conforti
IronValley RE of Lehigh Valley
-

Buyer's Agent in 2018
Saman Chaudhry
Keller Williams Northampton
(610) 457-2151
3 in this area
183 Total Sales
Map
Source: Greater Lehigh Valley REALTORS®
MLS Number: 585569
APN: N6SE3D-6-5-0204
- 620 E Laurel St
- 1415 Maple St
- 1210 Linden St
- 814 Bridge St
- 1411 Linden St
- 740 Maple St
- 449 E Garrison St
- 1620 Easton Ave
- 858 Radclyffe St
- 527 Maple St
- 121 E Garrison St
- 515 Maple St
- 31 E Goepp St
- 336 E Market St
- 915 N New St
- 132 E Market St
- 1942 Sycamore St
- 2143 Sycamore St
- 29 E Market St
- 1867 Major St
