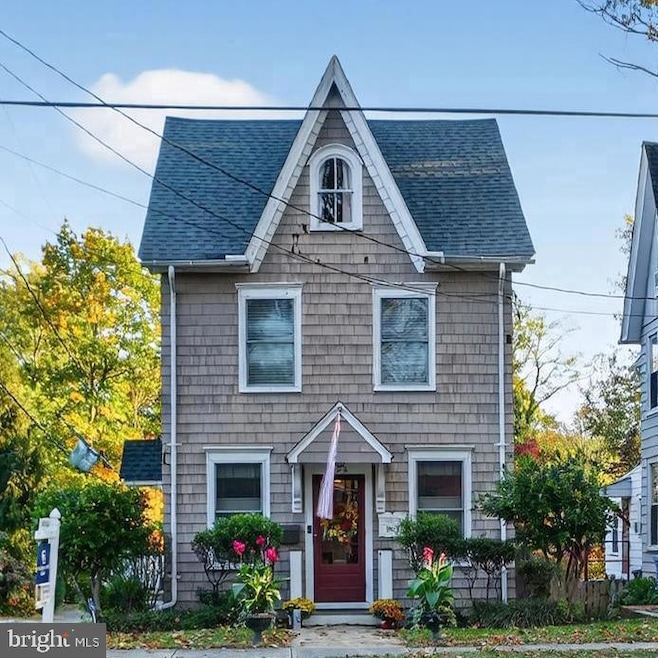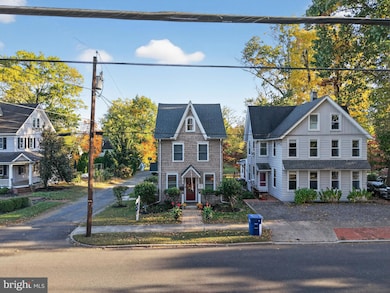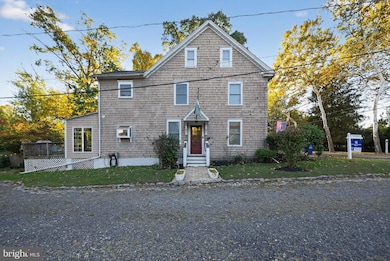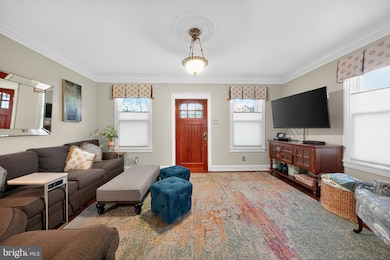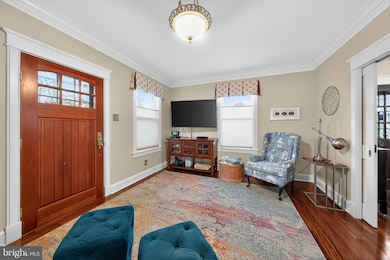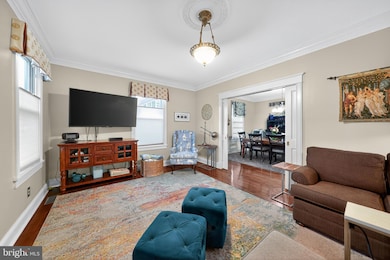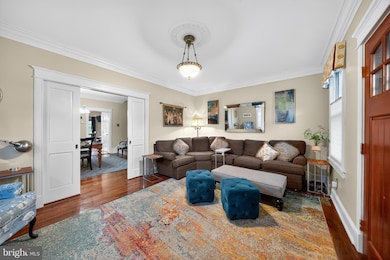526 E Main St Moorestown, NJ 08057
Estimated payment $3,112/month
Highlights
- Barn
- Deck
- Wood Flooring
- South Valley Elementary School Rated A+
- Property is near park
- Victorian Architecture
About This Home
Price has been adjusted for repairs as per estimates. Historic Farm House with charm and character--The Jacob Tiver House. You can move right in or renovate to make it your own. Enter the front door to a spacious Living Room with original hardwood floors, three new Pella windows that tilt for cleaning, pocket doors, crown molding and custom window treatments. The Pella windows are throughout the entire house except one original quaint window in a 3rd floor bedroom. The Living Room flows right into a Formal Dining Room with mahogany hardwood floors, crown molding, 2 Pella windows for natural light, and a side entry door. Continuing to the back of the house is the newer gourmet Kitchen. It has hardwood floors, pull out pantry, Thermador 6 burner gas range, pot filler, built in Thermador espresso maker, Thermador microwave, Whirlpool french door refrigerator, Bosch dishwasher, Whitehaus porcelain farm sink, granite countertops, a "doggie bowl drawer" and plenty of cabinet space. Right off the kitchen is a natural light filled breakfast nook with an Anderson double slider and 2 flanking matching ceiling to floor Anderson windows that look onto the deck and the deep back yard. An adorable half bath finishes off the main floor. Moving upstairs the custom wood railing has a special way of dismantling to allow ease of moving furniture. The second floor has a nice size primary bedroom with 2 closets and carpeting. A second bedroom that is also a good size has a closet and carpeting. The renovated hall bath has a Jacuzzi tub, marble tile with diamond accent, custom wainscoting, large linen closet, medicine cabinet, bathroom fan, and an octagon window that opens. The convenient second floor laundry room with a tile floor and tile going half way up the wall includes the washer and dryer. Upstairs on the 3rd floor are 2 more adorable bedrooms. Some other amenities include new electrical, 2-zoned air conditioning, new roof, electric dog fence and a sprinkler system. In the backyard is a charming rustic barn that is used for storage. And the best part is a gorgeous wrought iron gazebo that is beautifully placed just before the beginning of a quaint little park. The current owner used to invite people to take their prom and wedding pictures in this perfect setting. There will be an additional list of more amenities soon. One of the breakfast nook windows has cracked panes--currently it is "as is". The seller has the cost of the window for your information this does not include installation. The seller was going to put a 3 story addition off the back and the garage to be renovated with a 2nd floor office addition. She has plans and everything was approved. House is AS IS. Seller cannot do any more repairs.
Home Details
Home Type
- Single Family
Est. Annual Taxes
- $6,275
Year Built
- Built in 1852
Lot Details
- 0.35 Acre Lot
- Lot Dimensions are 50.00 x 305.00
- Sprinkler System
- Historic Home
- Property is in good condition
Parking
- 5 Parking Spaces
Home Design
- Victorian Architecture
- Stone Foundation
- Plaster Walls
- Pitched Roof
- Wood Siding
- Shingle Siding
- Concrete Perimeter Foundation
Interior Spaces
- 1,512 Sq Ft Home
- Property has 3 Levels
- Crown Molding
- Ceiling Fan
- Living Room
- Dining Room
- Attic
- Unfinished Basement
Kitchen
- Breakfast Room
- Eat-In Kitchen
- Self-Cleaning Oven
- Six Burner Stove
- Built-In Range
- Microwave
- Bosch Dishwasher
- Dishwasher
- Farmhouse Sink
Flooring
- Wood
- Wall to Wall Carpet
- Tile or Brick
Bedrooms and Bathrooms
- 4 Bedrooms
- Soaking Tub
Laundry
- Laundry Room
- Laundry on upper level
Outdoor Features
- Deck
- Exterior Lighting
Utilities
- Forced Air Zoned Cooling and Heating System
- 200+ Amp Service
- Natural Gas Water Heater
- Municipal Trash
- Cable TV Available
Additional Features
- Property is near park
- Barn
Community Details
- No Home Owners Association
Listing and Financial Details
- Tax Lot 00024
- Assessor Parcel Number 22-06400-00024
Map
Home Values in the Area
Average Home Value in this Area
Tax History
| Year | Tax Paid | Tax Assessment Tax Assessment Total Assessment is a certain percentage of the fair market value that is determined by local assessors to be the total taxable value of land and additions on the property. | Land | Improvement |
|---|---|---|---|---|
| 2025 | $6,275 | $221,200 | $122,000 | $99,200 |
| 2024 | $6,085 | $221,200 | $122,000 | $99,200 |
| 2023 | $6,085 | $221,200 | $122,000 | $99,200 |
| 2022 | $6,023 | $221,200 | $122,000 | $99,200 |
| 2021 | $5,944 | $221,200 | $122,000 | $99,200 |
| 2020 | $5,906 | $221,200 | $122,000 | $99,200 |
| 2019 | $5,802 | $221,200 | $122,000 | $99,200 |
| 2018 | $5,645 | $221,200 | $122,000 | $99,200 |
| 2017 | $5,694 | $221,200 | $122,000 | $99,200 |
| 2016 | $5,674 | $221,200 | $122,000 | $99,200 |
| 2015 | $5,605 | $221,200 | $122,000 | $99,200 |
| 2014 | $5,322 | $221,200 | $122,000 | $99,200 |
Property History
| Date | Event | Price | List to Sale | Price per Sq Ft |
|---|---|---|---|---|
| 01/17/2026 01/17/26 | Price Changed | $500,000 | -4.8% | $331 / Sq Ft |
| 01/15/2026 01/15/26 | For Sale | $525,000 | 0.0% | $347 / Sq Ft |
| 11/11/2025 11/11/25 | Pending | -- | -- | -- |
| 09/15/2025 09/15/25 | For Sale | $525,000 | -- | $347 / Sq Ft |
Purchase History
| Date | Type | Sale Price | Title Company |
|---|---|---|---|
| Quit Claim Deed | -- | None Listed On Document | |
| Quit Claim Deed | -- | None Listed On Document | |
| Bargain Sale Deed | $257,000 | Congress Title Corp |
Mortgage History
| Date | Status | Loan Amount | Loan Type |
|---|---|---|---|
| Previous Owner | $205,600 | Purchase Money Mortgage |
Source: Bright MLS
MLS Number: NJBL2095012
APN: 22-06400-0000-00024
- 514 E Main St
- 451 E 2nd St
- 633 E Main St Unit B7
- 337 E 2nd St
- 325 E 2nd St
- 437 Windrow Clusters Dr
- 308 Elm St
- 104 Mount Laurel Rd
- 205 E Central Ave
- 133 Plum St Unit 6
- 80 E 3rd St
- 66 E 3rd St
- 744 Signal Light Rd
- 35 Sisters Farmstead Dr
- 228 Mill St
- 39 Bramley Rd
- 49 Brooks Rd
- 863 Golf View Rd
- 129 S Church St
- 7 Whitetail Ct
- 315 Chestnut St
- 106 Hooton Rd
- 50 E 3rd St
- 119-121 W 3rd St
- 51 Hogan Way Unit 52
- 219 Meadow Dr
- 227 Fairview Ave
- 12000 Knox Way
- 2408 Stokes Rd Unit 2408
- 316 Farmdale Rd
- 606 Oswego Ct Unit 606
- 2000 Schindler Dr
- 1404 Wharton Rd Unit 1404
- 1401 Wharton Rd
- 12 Palermo Ln
- 206 Oliphant Ln Unit 206B
- 410 Monte Farm Rd
- 495 Monte Farm Rd
- 4810B Aberdeen Dr Unit 4810B
- 4617A Aberdeen Dr
