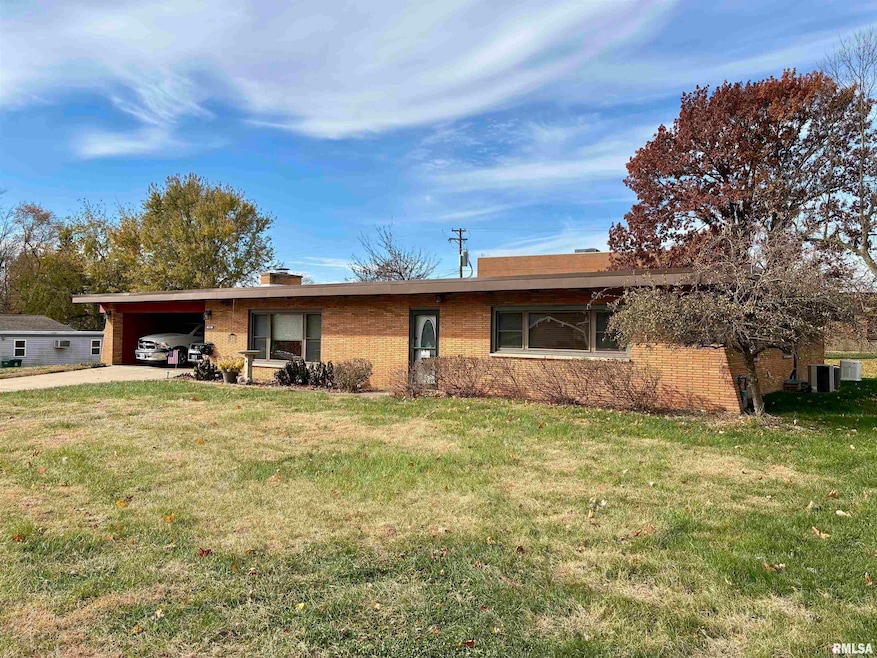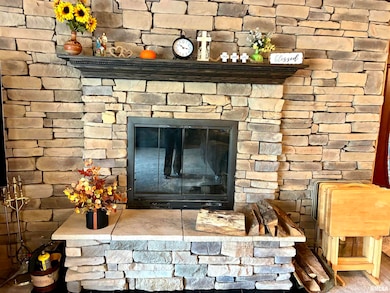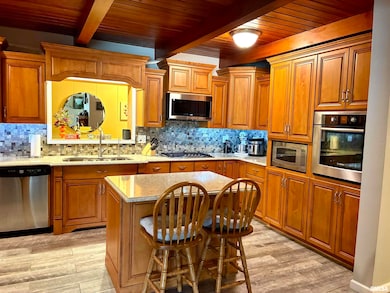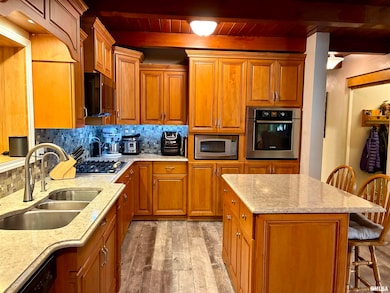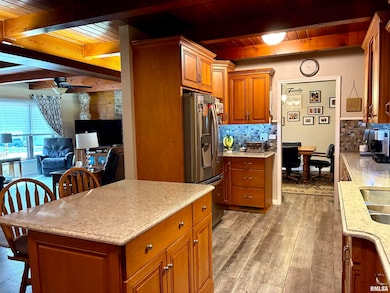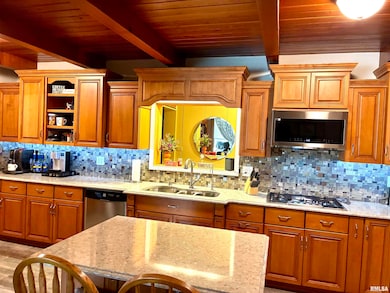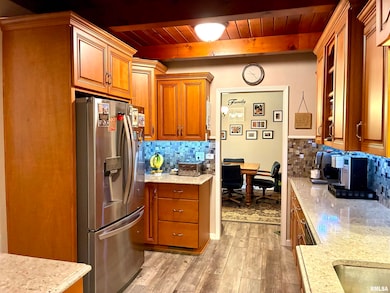526 Edgewood Dr Quincy, IL 62301
Estimated payment $1,672/month
Highlights
- Ranch Style House
- 2 Car Attached Garage
- Spa Bath
- Solid Surface Countertops
- Soaking Tub
- Patio
About This Home
Mid-Century Charm Meets Modern Efficiency in This Spacious Ranch Retreat Welcome to this beautifully updated mid-century ranch offering 2,777 sq ft of single-level living designed for comfort, style, and sustainability. With 4 spacious bedrooms and 2.5 baths, this home blends timeless architecture with cutting-edge amenities. Chef’s Dream Kitchen The heart of the home features custom-built solid oak cabinetry with slow closer and many upgrades, solid surface countertop, a generous island, large pantry, and top-tier appliances—perfectly tailored for the gourmet chef in you. Luxurious Master Suite Unwind in your private sanctuary complete with a soaking jacuzzi tub, walk-in shower, and ample closet space. Eco-Friendly & Cost-Saving Features Enjoy zoned heating, solar panels (seller owns) heated flooring, a whole-house generator, and reverse osmosis water purification—all designed to keep your home green and your bills low. Storage Galore A 2-car carport with abundant built-in storage, oversized closets throughout, and an 18' x 12' shed ensure you’ll never run out of space. This home is a rare blend of classic design and modern innovation—perfect for those who value comfort, efficiency, and style. Come experience it for yourself!
Listing Agent
Happel, Inc., REALTORS Brokerage Phone: 217-224-8383 License #475135126 Listed on: 11/25/2025
Home Details
Home Type
- Single Family
Est. Annual Taxes
- $2,954
Year Built
- Built in 1955
Lot Details
- Lot Dimensions are 142.27x172.86x122.16x215
- Level Lot
Parking
- 2 Car Attached Garage
- Carport
Home Design
- Ranch Style House
- Brick Exterior Construction
- Slab Foundation
- Frame Construction
- Rubber Roof
- Concrete Perimeter Foundation
Interior Spaces
- 2,777 Sq Ft Home
- Ceiling Fan
- Wood Burning Fireplace
- Replacement Windows
- Blinds
- Living Room with Fireplace
Kitchen
- Range
- Microwave
- Dishwasher
- Solid Surface Countertops
- Disposal
Bedrooms and Bathrooms
- 4 Bedrooms
- Soaking Tub
- Spa Bath
Laundry
- Dryer
- Washer
Outdoor Features
- Patio
- Shed
Schools
- Quincy School District #172 High School
Utilities
- Forced Air Heating and Cooling System
- Heating System Uses Natural Gas
- Gas Water Heater
- Water Purifier
- High Speed Internet
- Cable TV Available
Community Details
- Edgewood Subdivision
Listing and Financial Details
- Assessor Parcel Number 23-3-3158-000-00
Map
Home Values in the Area
Average Home Value in this Area
Tax History
| Year | Tax Paid | Tax Assessment Tax Assessment Total Assessment is a certain percentage of the fair market value that is determined by local assessors to be the total taxable value of land and additions on the property. | Land | Improvement |
|---|---|---|---|---|
| 2024 | $2,954 | $60,690 | $15,450 | $45,240 |
| 2023 | $2,997 | $56,300 | $14,330 | $41,970 |
| 2022 | $2,786 | $52,570 | $13,380 | $39,190 |
| 2021 | $2,792 | $51,510 | $13,110 | $38,400 |
| 2020 | $2,724 | $50,500 | $12,850 | $37,650 |
| 2019 | $2,664 | $49,950 | $12,710 | $37,240 |
| 2018 | $2,562 | $43,020 | $9,870 | $33,150 |
| 2017 | $2,493 | $42,590 | $9,770 | $32,820 |
| 2016 | $2,440 | $40,850 | $9,370 | $31,480 |
| 2015 | $2,323,640 | $40,850 | $9,370 | $31,480 |
| 2012 | $2,320 | $39,490 | $9,060 | $30,430 |
Property History
| Date | Event | Price | List to Sale | Price per Sq Ft |
|---|---|---|---|---|
| 11/25/2025 11/25/25 | For Sale | $270,000 | -- | $97 / Sq Ft |
Source: RMLS Alliance
MLS Number: CA1040723
APN: 23-3-3158-000-00
- 3321 State St
- 707 Edgewood Dr
- 3424-3426 S Glendale Dr
- 4100 State St
- 707 Hill and Brook
- 619 Meadow Lark Dr
- 911 Ridgewood Dr
- 328 Lincoln Hill NW
- 3901 Holiday Dr
- 3840 E Lake Centre Dr
- 424 Noel Ct
- 3130 Acadia Way
- 3111 Cabot Rd
- 4701 Maine St
- 127 Knollwood
- 2808 Maine St
- 2934 Hampshire St
- 2528 Kentucky Rd
- 1304 S 30th St
- 104 Knollwood
