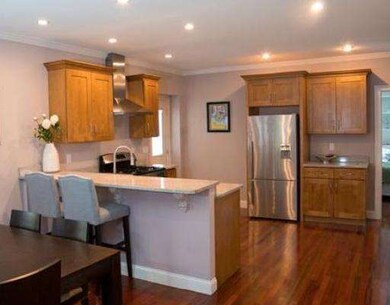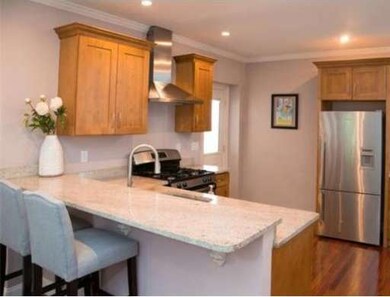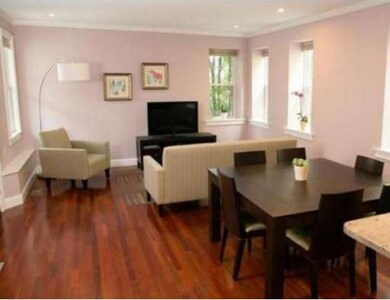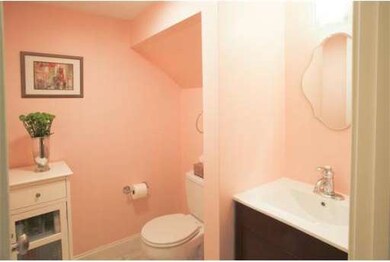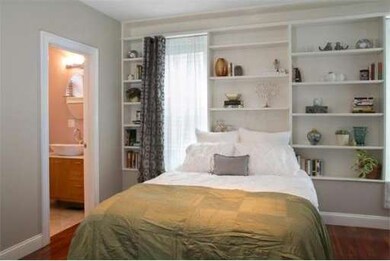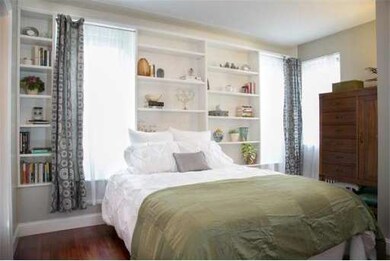
526 Green St Cambridge, MA 02139
Riverside NeighborhoodAbout This Home
As of December 2014Price Reduced and open for showings all week! Make an appointment for a private showing, or come to our open house this weekend. Beauty meets function in this centrally located condo. Between Harvard and Central Squares, this property is only a few minutes walk to the Red Line, MIT, Harvard, and the Charles River. Completely renovated in 2009, there is nothing missing from this immaculately maintained condo, which features a spacious, open floor plan, soaring ceilings, gleaming hardwood floors, granite counters, custom shades and stainless steel appliances. Central air, in-unit washer and dryer, 3 bedrooms, 2.5 baths, and walk-in closets in every bedroom are additional perks. Enjoy a cup of coffee on the deck, or grill in the shared, fenced yard. Love to bike? There is even and an additional storage room off the garden for easy bike storage. Walk score of 94.
Property Details
Home Type
Condominium
Year Built
1886
Lot Details
0
Listing Details
- Unit Level: 1
- Special Features: None
- Property Sub Type: Condos
- Year Built: 1886
Interior Features
- Has Basement: Yes
- Primary Bathroom: Yes
- Number of Rooms: 5
- Amenities: Public Transportation, Shopping, Park, Walk/Jog Trails, T-Station, University
- Electric: 100 Amps
- Energy: Insulated Windows, Prog. Thermostat
- Flooring: Marble, Hardwood, Stone / Slate
- Interior Amenities: Cable Available
- Bedroom 2: Basement, 14X10
- Bedroom 3: Basement, 17X13
- Bathroom #1: First Floor, 6X5
- Bathroom #2: First Floor, 6X5
- Bathroom #3: Basement, 10X6
- Kitchen: First Floor, 15X10
- Laundry Room: Basement, 3X4
- Living Room: First Floor, 15X11
- Master Bedroom: First Floor, 15X13
- Master Bedroom Description: Bathroom - Full, Closet - Walk-in, Flooring - Hardwood, Window(s) - Bay/Bow/Box
- Dining Room: First Floor, 15X10
Exterior Features
- Construction: Frame
- Exterior: Clapboard
- Exterior Unit Features: Deck, Patio, Fenced Yard, Garden Area
Garage/Parking
- Parking: On Street Permit
- Parking Spaces: 0
Utilities
- Cooling Zones: 1
- Heat Zones: 1
- Hot Water: Tankless
- Utility Connections: for Gas Range, Washer Hookup, Icemaker Connection
Condo/Co-op/Association
- Association Fee Includes: Water, Sewer, Master Insurance
- Association Pool: No
- Management: Owner Association
- Pets Allowed: Yes
- No Units: 2
- Unit Building: 1
Ownership History
Purchase Details
Similar Homes in the area
Home Values in the Area
Average Home Value in this Area
Purchase History
| Date | Type | Sale Price | Title Company |
|---|---|---|---|
| Deed | $400,000 | -- |
Property History
| Date | Event | Price | Change | Sq Ft Price |
|---|---|---|---|---|
| 12/04/2014 12/04/14 | Sold | $734,000 | 0.0% | $506 / Sq Ft |
| 11/02/2014 11/02/14 | Pending | -- | -- | -- |
| 10/15/2014 10/15/14 | Off Market | $734,000 | -- | -- |
| 10/08/2014 10/08/14 | Price Changed | $739,000 | -2.6% | $510 / Sq Ft |
| 09/28/2014 09/28/14 | For Sale | $759,000 | +3.4% | $523 / Sq Ft |
| 09/21/2014 09/21/14 | Off Market | $734,000 | -- | -- |
| 09/12/2014 09/12/14 | For Sale | $759,000 | +24.6% | $523 / Sq Ft |
| 07/31/2012 07/31/12 | Sold | $609,000 | -2.5% | $420 / Sq Ft |
| 07/09/2012 07/09/12 | Pending | -- | -- | -- |
| 04/24/2012 04/24/12 | For Sale | $624,900 | -- | $431 / Sq Ft |
Tax History Compared to Growth
Tax History
| Year | Tax Paid | Tax Assessment Tax Assessment Total Assessment is a certain percentage of the fair market value that is determined by local assessors to be the total taxable value of land and additions on the property. | Land | Improvement |
|---|---|---|---|---|
| 2025 | -- | $0 | $0 | $0 |
| 2024 | -- | $0 | $0 | $0 |
| 2023 | $0 | $0 | $0 | $0 |
Agents Affiliated with this Home
-
B
Seller's Agent in 2014
Bernadine Tsung Megason
Compass
(310) 562-3608
54 Total Sales
-

Buyer's Agent in 2014
Miro Fitkova
Fitkova Realty Group
(617) 921-9952
90 Total Sales
-

Seller's Agent in 2012
Jeffrey Chubb
Real Broker MA, LLC
(617) 775-7687
143 Total Sales
-

Buyer's Agent in 2012
Mac Chinsomboon
Coldwell Banker Realty - Boston
(617) 905-6622
95 Total Sales
Map
Source: MLS Property Information Network (MLS PIN)
MLS Number: 71742275
APN: CAMB M:00119 L:00034
- 543 Green St
- 931 Massachusetts Ave Unit 902
- 931 Massachusetts Ave Unit 606
- 931 Massachusetts Ave Unit 1003
- 931 Massachusetts Ave Unit 503
- 516 Green St Unit 3D
- 512 Green St Unit 1D
- 950 Massachusetts Ave Unit 512
- 950 Massachusetts Ave Unit 106
- 950 Massachusetts Ave Unit 418
- 950 Massachusetts Ave Unit 417
- 515 Franklin St Unit 4
- 872 Massachusetts Ave Unit 401
- 863 Massachusetts Ave Unit 25
- 852 Massachusetts Ave Unit 1
- 454 Green St Unit 3
- 338 Harvard St Unit 1
- 65-67 Howard St Unit 1
- 35 Lee St Unit 11
- 27 Kinnaird St Unit 6

