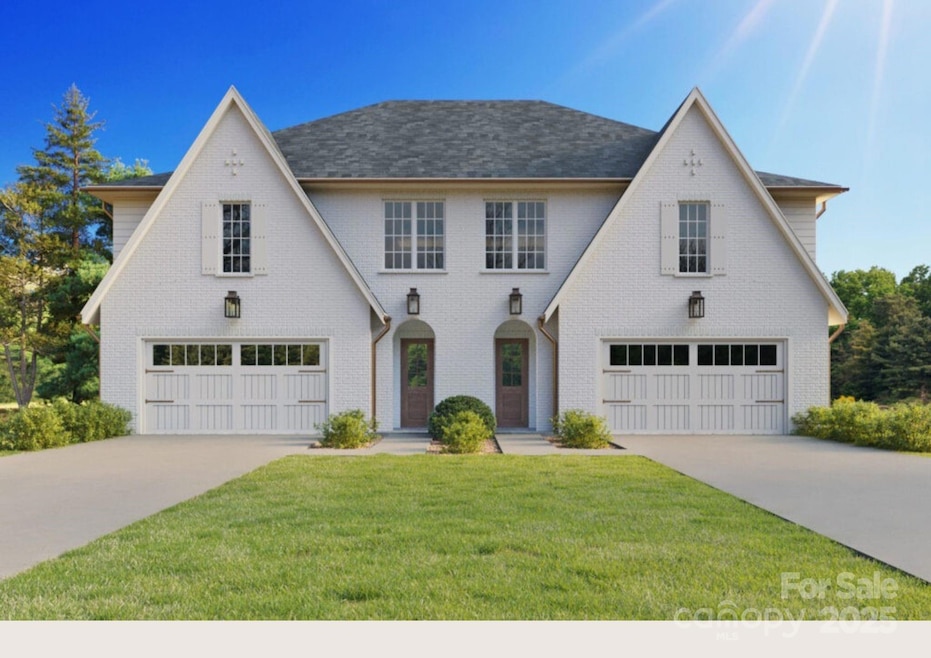
526 Greystone Rd Charlotte, NC 28209
Sedgefield NeighborhoodEstimated payment $8,337/month
Highlights
- Under Construction
- Bar Fridge
- Central Heating and Cooling System
- Dilworth Elementary School: Latta Campus Rated A-
- 2 Car Attached Garage
About This Home
Welcome to Greystone, nestled on a quiet lot in Sedgefield just around the corner from vibrant South End. This 3-bed, 3.5-bath stunner by Alenky Signature Homes blends timeless design with modern functionality, featuring a chef’s kitchen with custom cabinetry, top-of-the-line appliances, and a scullery. The open and airy main level includes a spacious great room with a fireplace, built-ins, and sliding glass doors leading to a covered back porch. Upstairs, the primary suite offers a private, spa-like bath for the ultimate retreat. Two additional bedrooms and a versatile loft can also be found on the second floor- perfect for a home office or media room. High-end finishes, designer lighting, and custom details throughout. Moments from the light rail, shops, and restaurants. This is Charlotte living at its best.
Listing Agent
Charlotte Living Realty Brokerage Email: shad@charlottelivingrealty.com License #204637 Listed on: 07/11/2025
Co-Listing Agent
Charlotte Living Realty Brokerage Email: shad@charlottelivingrealty.com License #261223
Townhouse Details
Home Type
- Townhome
Year Built
- Built in 2025 | Under Construction
Parking
- 2 Car Attached Garage
- Front Facing Garage
Home Design
- Home is estimated to be completed on 9/30/25
- Brick Exterior Construction
Interior Spaces
- 2-Story Property
- Bar Fridge
- Great Room with Fireplace
- Crawl Space
Kitchen
- Gas Range
- Dishwasher
- Disposal
Bedrooms and Bathrooms
- 3 Bedrooms
Schools
- Dilworth Elementary School
- Sedgefield Middle School
- Myers Park High School
Additional Features
- Infill Lot
- Central Heating and Cooling System
Community Details
- Built by Alenky Signature Homes
- Sedgefield Subdivision, Greystone Floorplan
Listing and Financial Details
- Assessor Parcel Number 14705530
Map
Home Values in the Area
Average Home Value in this Area
Property History
| Date | Event | Price | Change | Sq Ft Price |
|---|---|---|---|---|
| 07/11/2025 07/11/25 | For Sale | $1,295,000 | -- | $442 / Sq Ft |
Similar Homes in Charlotte, NC
Source: Canopy MLS (Canopy Realtor® Association)
MLS Number: 4274177
- 428 Dover Ave
- 521 Belton St
- 427 Greystone Rd
- 608 Melbourne Ct
- 615 Melbourne Ct
- 629 Greystone Rd
- 3409 Anson St
- 3408 Anson St
- 539 Marsh Rd
- 1117 Sedgefield Rd
- 665 Melbourne Ct
- 714 Hartford Ave
- 3505 Trent St
- 134 Hartford Ave
- 766 Marsh Rd Unit 2
- 450 New Bern Station Ct Unit 8308
- 474 New Bern Station Ct
- 404 New Bern Station Ct
- 3624 Moultrie St
- 130 Rail Crossing Ln Unit 101
- 3227 Mayfield Ave
- 3425 Anson St Unit B
- 3279 Weston St Unit Full Home
- 3377 Weston St
- 3381 Weston St
- 726 Hartford Ave
- 120 Hollis Rd
- 3305 South Blvd
- 3305 South Blvd Unit B3
- 3305 South Blvd Unit A7
- 3305 South Blvd Unit A1
- 546 New Bern Station Ct Unit 1102
- 3441 South Blvd
- 3224 Selwyn Farms Ln
- 3300 Selwyn Farms Ln
- 145 New Bern St Unit B1
- 145 New Bern St Unit A3
- 145 New Bern St Unit A5th
- 3010 Edgeview Ln
- 126 New Bern St






