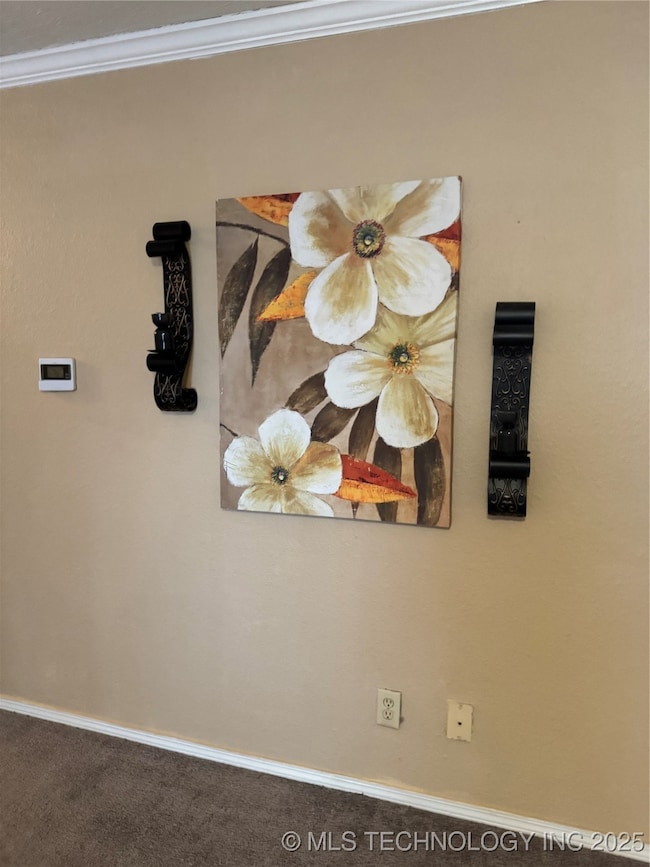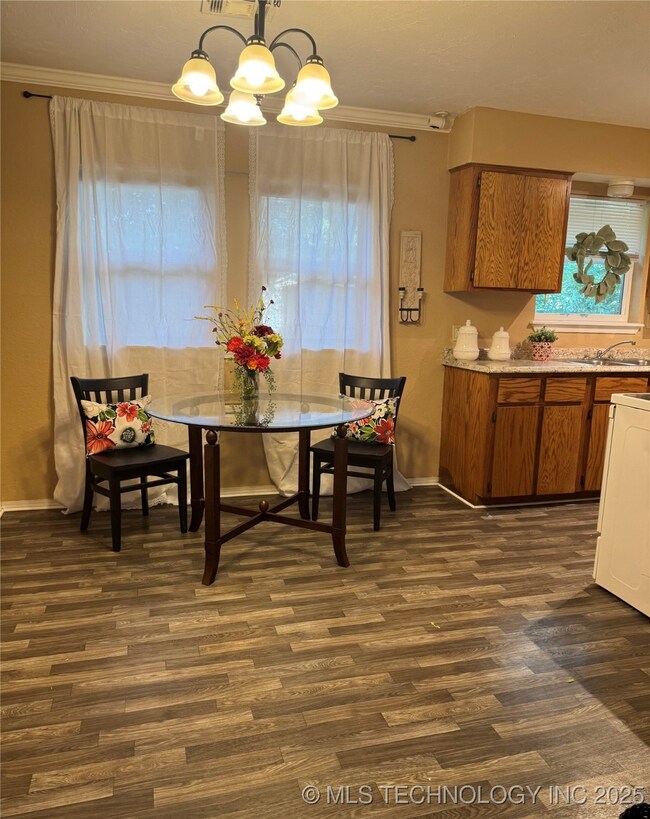526 H St SW Ardmore, OK 73401
Estimated payment $831/month
Total Views
1,571
4
Beds
1.5
Baths
1,373
Sq Ft
$106
Price per Sq Ft
Highlights
- No HOA
- Storm Windows
- Zoned Heating and Cooling
- Covered Patio or Porch
- Shed
- Ceiling Fan
About This Home
Roomy 4 bedroom 1 1/2 bath brick home. 1 car carport. Nice size back yard.
Home Details
Home Type
- Single Family
Est. Annual Taxes
- $828
Year Built
- Built in 1975
Lot Details
- 6,098 Sq Ft Lot
- West Facing Home
- Chain Link Fence
Parking
- 1 Car Garage
Home Design
- Brick Exterior Construction
- Slab Foundation
- Wood Frame Construction
- Fiberglass Roof
- Asphalt
Interior Spaces
- 1,373 Sq Ft Home
- 1-Story Property
- Ceiling Fan
Kitchen
- Oven
- Stove
- Range
- Laminate Countertops
Flooring
- Carpet
- Laminate
Bedrooms and Bathrooms
- 4 Bedrooms
Home Security
- Storm Windows
- Storm Doors
Outdoor Features
- Covered Patio or Porch
- Shed
Schools
- Lincoln Elementary School
- Ardmore High School
Utilities
- Zoned Heating and Cooling
- Electric Water Heater
Community Details
- No Home Owners Association
- Ardmore City Tracts Subdivision
Map
Create a Home Valuation Report for This Property
The Home Valuation Report is an in-depth analysis detailing your home's value as well as a comparison with similar homes in the area
Home Values in the Area
Average Home Value in this Area
Tax History
| Year | Tax Paid | Tax Assessment Tax Assessment Total Assessment is a certain percentage of the fair market value that is determined by local assessors to be the total taxable value of land and additions on the property. | Land | Improvement |
|---|---|---|---|---|
| 2024 | $1,640 | $16,597 | $1,800 | $14,797 |
| 2023 | $1,562 | $15,807 | $1,800 | $14,007 |
| 2022 | $1,468 | $15,360 | $1,800 | $13,560 |
| 2021 | $1,052 | $10,432 | $1,426 | $9,006 |
| 2020 | $988 | $9,935 | $1,320 | $8,615 |
| 2019 | $0 | $0 | $0 | $0 |
| 2018 | $0 | $0 | $0 | $0 |
| 2017 | $0 | $0 | $0 | $0 |
| 2016 | -- | $0 | $0 | $0 |
| 2015 | -- | $0 | $0 | $0 |
| 2014 | -- | $0 | $0 | $0 |
Source: Public Records
Property History
| Date | Event | Price | List to Sale | Price per Sq Ft | Prior Sale |
|---|---|---|---|---|---|
| 11/07/2025 11/07/25 | Price Changed | $144,900 | -3.3% | $106 / Sq Ft | |
| 09/23/2025 09/23/25 | For Sale | $149,900 | +17.1% | $109 / Sq Ft | |
| 11/17/2021 11/17/21 | Sold | $128,000 | -22.4% | $77 / Sq Ft | View Prior Sale |
| 04/21/2021 04/21/21 | Pending | -- | -- | -- | |
| 04/21/2021 04/21/21 | For Sale | $165,000 | -- | $99 / Sq Ft |
Source: MLS Technology
Purchase History
| Date | Type | Sale Price | Title Company |
|---|---|---|---|
| Warranty Deed | $128,000 | None Listed On Document | |
| Warranty Deed | -- | None Available |
Source: Public Records
Source: MLS Technology
MLS Number: 2540586
APN: 0010-00-453-008-0-001-00
Nearby Homes
- 225 A St SW
- 115 Monroe St NE
- 1201 L St NE
- 3821 12th Ave NW
- 3450 N Commerce St
- 4750 Travertine
- 11129 E Colbert Dr Unit 1
- 11129 E Colbert Dr Unit 2
- 11129 E Colbert Dr Unit 3
- 321 E Main St
- 80 Dublin Cir
- 257 Friar Tuck Dr
- 373 Old Shawnee Trail Dr
- 284 Pine Grove Rd
- 258 Westminister Dr
- 664 Lakepoint Loop
- 290 Tanglewood Cir Unit 5441/42
- 290 Tanglewood Cir Unit 5447/48
- 290 Tanglewood Cir Unit 5445/46
- 290 Tanglewood Cir Unit 5437/38







