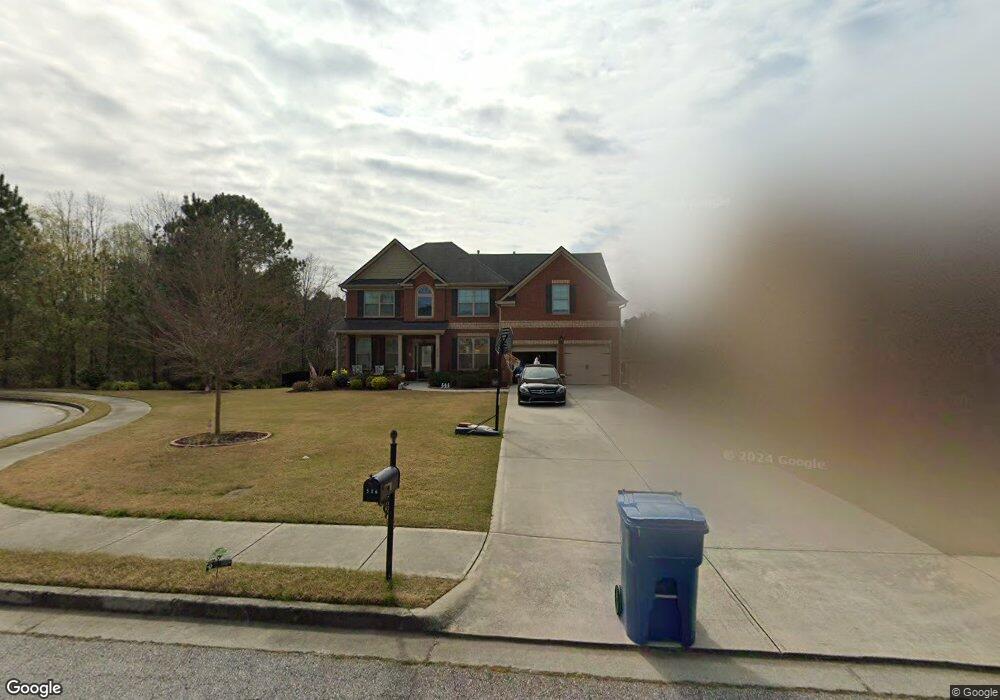526 Harmonyview Ct Unit 35 Loganville, GA 30052
Estimated Value: $486,000 - $505,000
5
Beds
4
Baths
3,000
Sq Ft
$165/Sq Ft
Est. Value
About This Home
This home is located at 526 Harmonyview Ct Unit 35, Loganville, GA 30052 and is currently estimated at $495,846, approximately $165 per square foot. 526 Harmonyview Ct Unit 35 is a home located in Gwinnett County with nearby schools including Trip Elementary School, Bay Creek Middle School, and Grayson High School.
Ownership History
Date
Name
Owned For
Owner Type
Purchase Details
Closed on
Jun 4, 2014
Sold by
Paran Homes Llc
Bought by
Latimore-Harp Dorothy
Current Estimated Value
Home Financials for this Owner
Home Financials are based on the most recent Mortgage that was taken out on this home.
Original Mortgage
$244,550
Outstanding Balance
$185,483
Interest Rate
4.28%
Mortgage Type
VA
Estimated Equity
$310,363
Purchase Details
Closed on
Jan 22, 2014
Sold by
Paran Homes Of Hollowstone
Bought by
Paran Homes Llc
Home Financials for this Owner
Home Financials are based on the most recent Mortgage that was taken out on this home.
Original Mortgage
$180,000
Interest Rate
4.51%
Mortgage Type
New Conventional
Create a Home Valuation Report for This Property
The Home Valuation Report is an in-depth analysis detailing your home's value as well as a comparison with similar homes in the area
Home Values in the Area
Average Home Value in this Area
Purchase History
| Date | Buyer | Sale Price | Title Company |
|---|---|---|---|
| Latimore-Harp Dorothy | $244,550 | -- | |
| Paran Homes Llc | -- | -- |
Source: Public Records
Mortgage History
| Date | Status | Borrower | Loan Amount |
|---|---|---|---|
| Open | Latimore-Harp Dorothy | $244,550 | |
| Previous Owner | Paran Homes Llc | $180,000 |
Source: Public Records
Tax History Compared to Growth
Tax History
| Year | Tax Paid | Tax Assessment Tax Assessment Total Assessment is a certain percentage of the fair market value that is determined by local assessors to be the total taxable value of land and additions on the property. | Land | Improvement |
|---|---|---|---|---|
| 2025 | $1,738 | $202,280 | $30,000 | $172,280 |
| 2024 | $2,003 | $192,960 | $30,000 | $162,960 |
| 2023 | $2,003 | $170,320 | $38,800 | $131,520 |
| 2022 | $1,450 | $153,320 | $31,200 | $122,120 |
| 2021 | $708 | $117,160 | $24,400 | $92,760 |
| 2020 | $1,009 | $115,520 | $28,000 | $87,520 |
| 2019 | $1,155 | $115,520 | $28,000 | $87,520 |
| 2018 | $1,216 | $111,280 | $24,000 | $87,280 |
| 2016 | $3,758 | $97,680 | $18,000 | $79,680 |
| 2015 | $3,747 | $97,680 | $18,000 | $79,680 |
| 2014 | -- | $8,000 | $8,000 | $0 |
Source: Public Records
Map
Nearby Homes
- 3227 Hollowstone Dr
- 3205 Wellbrook Dr
- 3325 Sweet Basil Ln
- 3385 Wellbrook Dr
- 2996 Langley Rd SW
- 3360 Battlement Cir
- 2999 Battlement Cir
- 3370 Cooper Woods Dr
- 251 Lake Valley Dr
- 0 Highway 78 Unit 10133175
- 0 Highway 78 Unit 10376768
- 0 Highway 78 Unit 7454844
- 3042 Blue Creek Path
- Stanford Plan at Lake Carlton
- 3421 Palmer Dr
- 3421 Palmer Dr Unit 33
- 3423 Palmer Dr
- 3423 Palmer Dr Unit 34
- 3425 Palmer Dr Unit 35
- 3425 Palmer Dr
- 526 Harmonyview Ct
- 536 Harmonyview Ct
- 529 Harmonyview Ct
- 529 Harmonyview Ct Unit 33
- 3242 Hollowstone Dr
- 519 Harmonyview Ct Unit 34
- 519 Harmonyview Ct
- 3232 Hollowstone Dr
- 3232 Hollowstone Dr Unit 31
- 3247 Hollowstone Dr
- 3247 Hollowstone Dr Unit 54
- 550 Wrenhaven Ct
- 550 Wrenhaven Ct Unit 28
- 560 Wrenhaven Ct
- 3237 Hollowstone Dr
- 580 Wrenhaven Ct
- 580 Wrenhaven Ct Unit 30
- 540 Wrenhaven Ct
- 540 Wrenhaven Ct Unit 27
- 3227 Hollowstone Dr Unit 56
