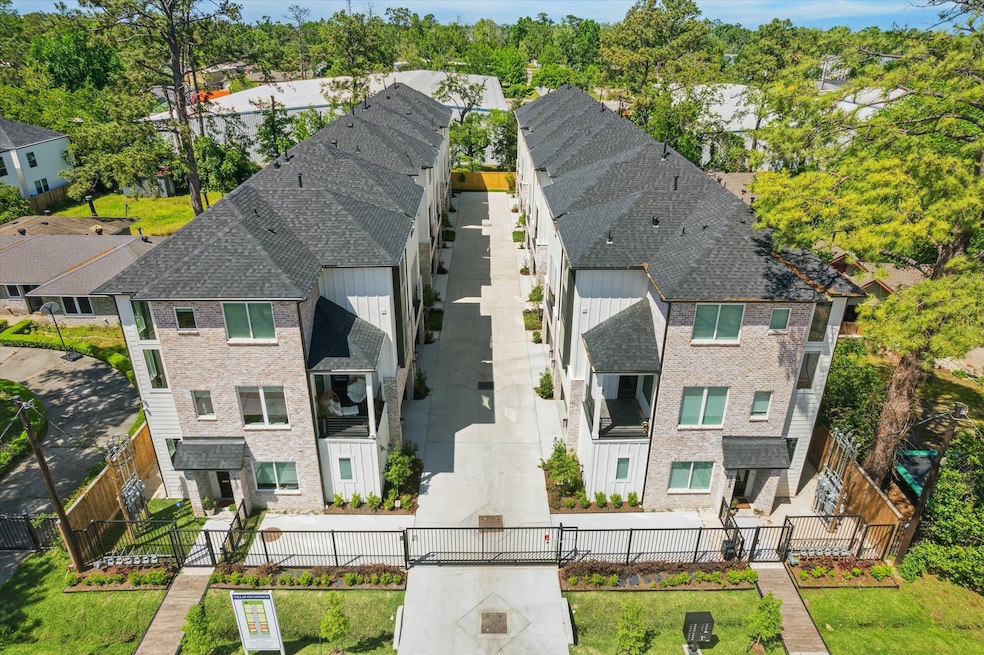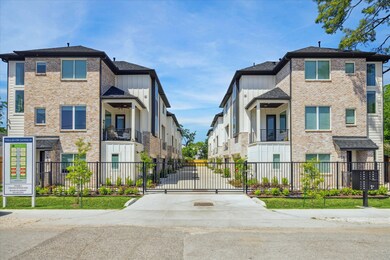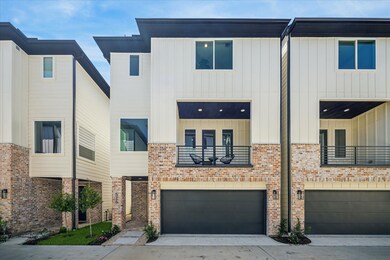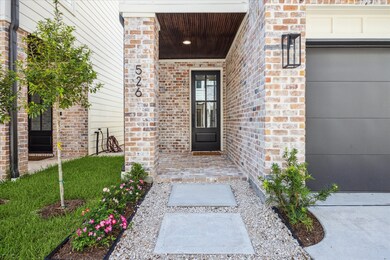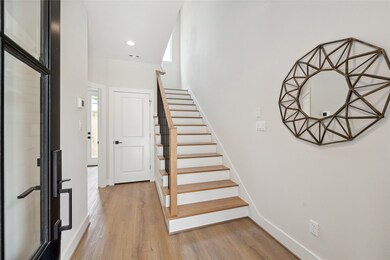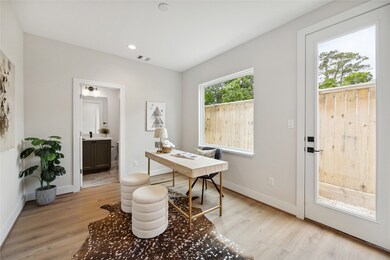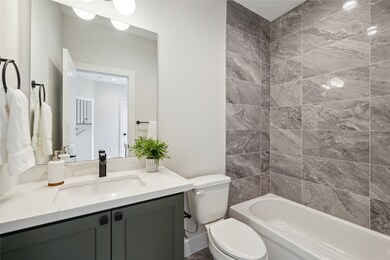526 Janisch Rd Houston, TX 77018
Independence Heights NeighborhoodHighlights
- New Construction
- Green Roof
- Contemporary Architecture
- Views to the East
- Deck
- Engineered Wood Flooring
About This Home
MOVE-IN READY! Welcome to Villas on Janisch, a new-construction 12 home gated community located along the peaceful Janisch Road. These 3-bedroom, 3.5 bath homes feature attached two-car garages, handsome brick and siding facades, bricked entry patios, oversized balconies with space for a full-sized table and chairs, and a 5' deep back yard. Inside, each residence has been meticulously designed to maximize natural light with oversized windows throughout each level of the home. The community offers two different finish options which each showcase designer finishes including high end Italian porcelain tile, custom soft close cabinetry with undercabinet lighting and quartz countertops. The primary suite contains an oversized walk-in closet and a luxurious bath which features spa-inspired floating cabinetry and an oversized shower. This quaint, secure community is ready for move in today!
Home Details
Home Type
- Single Family
Est. Annual Taxes
- $991
Year Built
- Built in 2025 | New Construction
Lot Details
- East Facing Home
- Private Yard
Parking
- 2 Car Attached Garage
- Garage Door Opener
- Electric Gate
- Additional Parking
- Controlled Entrance
Home Design
- Contemporary Architecture
Interior Spaces
- 1,786 Sq Ft Home
- 3-Story Property
- High Ceiling
- Ceiling Fan
- Window Treatments
- Insulated Doors
- Formal Entry
- Family Room Off Kitchen
- Living Room
- Combination Kitchen and Dining Room
- Utility Room
- Views to the East
Kitchen
- Gas Oven
- Gas Cooktop
- Free-Standing Range
- Microwave
- Dishwasher
- Kitchen Island
- Quartz Countertops
- Self-Closing Drawers and Cabinet Doors
- Disposal
Flooring
- Engineered Wood
- Carpet
- Tile
Bedrooms and Bathrooms
- 3 Bedrooms
- En-Suite Primary Bedroom
- Double Vanity
- Bathtub with Shower
Laundry
- Dryer
- Washer
Home Security
- Security Gate
- Fire and Smoke Detector
Eco-Friendly Details
- Green Roof
- Energy-Efficient Windows with Low Emissivity
- Energy-Efficient HVAC
- Energy-Efficient Lighting
- Energy-Efficient Insulation
- Energy-Efficient Doors
- Energy-Efficient Thermostat
Outdoor Features
- Balcony
- Deck
- Patio
Schools
- Highland Heights Elementary School
- Williams Middle School
- Washington High School
Utilities
- Forced Air Zoned Heating and Cooling System
- Heating System Uses Gas
- Programmable Thermostat
- No Utilities
- Cable TV Available
Listing and Financial Details
- Property Available on 11/23/25
- 12 Month Lease Term
Community Details
Overview
- Villas On Janisch Association
- Villas On Janisch Subdivision
Pet Policy
- Call for details about the types of pets allowed
- Pet Deposit Required
Security
- Controlled Access
Map
Source: Houston Association of REALTORS®
MLS Number: 67559410
APN: 1465160010003
- 540 Janisch Rd Unit F
- 622 Janisch Rd Unit F
- 502 Del Norte St
- 4754 Martin Hill St
- 4750 Martin Hill St
- 4748 Martin Hill St
- 4752 Martin Hill St
- 4744 Martin Hill St
- 406 Del Norte St
- 527 Moving Meadows Dr
- 103 E Janisch Rd
- View At Martin Plan at View at Martin
- 405 Hohldale St
- 624 Thornton Oaks Ln
- 619 Thornton Oaks Ln
- 4714 Thornton Grove
- 4707 Independence Heights Ln
- 406 Hohldale St
- 4710 Thornton Grove
- 4711 Thornton Grove
- 540 Janisch Rd Unit F
- 420 Janisch Rd Unit B
- 556 Janisch Rd
- 594 Janisch Rd
- 622 Janisch Rd Unit I
- 622 Janisch Rd Unit K
- 4813 Martin Oaks Ln
- 4840 N Shepherd Dr
- 602 Thornton Oaks Ln
- 4715 Independence Heights Ln
- 310 Cyclamen St
- 5050 Yale St
- 316 Thornton Rd Unit E
- 316 Thornton Rd Unit N
- 316 Thornton Rd Unit F
- 5021 Lehman Oaks Dr
- 316 Thornton Rd
- 717 Janisch Rd Unit D
- 717 Janisch Rd Unit C
- 4615 Indie Heights Ln Houston Tx 77018
