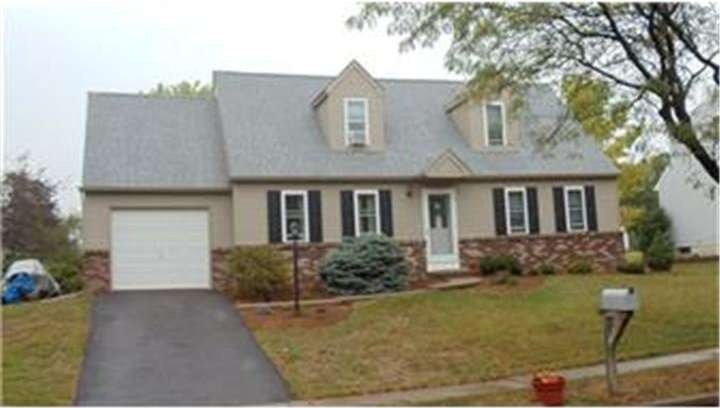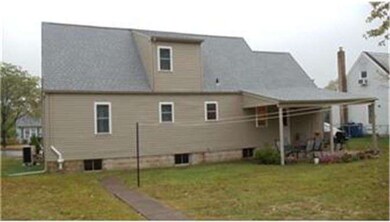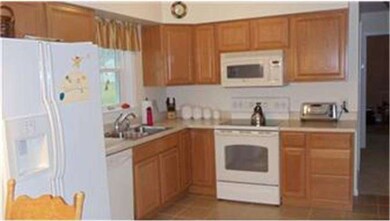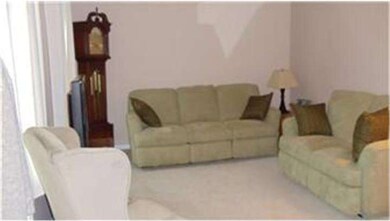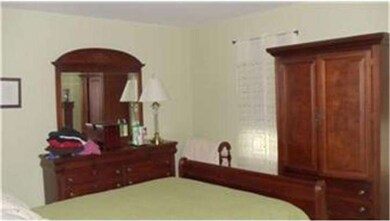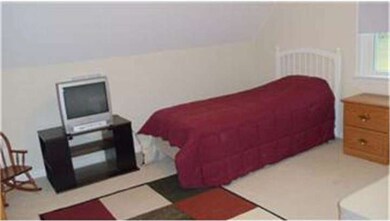
526 Junction Ln Quakertown, PA 18951
Richland NeighborhoodHighlights
- Cape Cod Architecture
- Back, Front, and Side Yard
- Living Room
- Eat-In Kitchen
- Patio
- Shed
About This Home
As of August 2020Well maintained home in quaint subdivision in Upper Bucks Co. These items are about 1 year old: roof, siding, gutters, downspout,windows except garage, updated kitchen includes dishwasher, smooth top range, microwave and ceramic tile floor, Attached 1 car garage with electric garage door opener plus door to kitchen and rear covered patio. Heat pump and central air.
Home Details
Home Type
- Single Family
Est. Annual Taxes
- $4,464
Year Built
- Built in 1982
Lot Details
- 0.27 Acre Lot
- Lot Dimensions are 75x155
- Sloped Lot
- Back, Front, and Side Yard
- Property is in good condition
- Property is zoned SRL
HOA Fees
- $4 Monthly HOA Fees
Home Design
- Cape Cod Architecture
- Brick Exterior Construction
- Shingle Roof
- Vinyl Siding
Interior Spaces
- 1,404 Sq Ft Home
- Property has 1.5 Levels
- Living Room
Kitchen
- Eat-In Kitchen
- Built-In Range
- Dishwasher
Flooring
- Wall to Wall Carpet
- Tile or Brick
Bedrooms and Bathrooms
- 4 Bedrooms
- En-Suite Primary Bedroom
- 2 Full Bathrooms
Unfinished Basement
- Basement Fills Entire Space Under The House
- Laundry in Basement
Parking
- 3 Open Parking Spaces
- 4 Parking Spaces
- Driveway
- On-Street Parking
Outdoor Features
- Patio
- Shed
Schools
- Quakertown Community Senior High School
Utilities
- Forced Air Heating and Cooling System
- Back Up Electric Heat Pump System
- 200+ Amp Service
- Well
- Electric Water Heater
Listing and Financial Details
- Tax Lot 058
- Assessor Parcel Number 36-033-058
Ownership History
Purchase Details
Home Financials for this Owner
Home Financials are based on the most recent Mortgage that was taken out on this home.Purchase Details
Home Financials for this Owner
Home Financials are based on the most recent Mortgage that was taken out on this home.Purchase Details
Home Financials for this Owner
Home Financials are based on the most recent Mortgage that was taken out on this home.Purchase Details
Home Financials for this Owner
Home Financials are based on the most recent Mortgage that was taken out on this home.Similar Homes in Quakertown, PA
Home Values in the Area
Average Home Value in this Area
Purchase History
| Date | Type | Sale Price | Title Company |
|---|---|---|---|
| Deed | $278,000 | Camelot Abstract Inc | |
| Deed | $229,000 | None Available | |
| Deed | $227,500 | None Available | |
| Deed | $215,000 | None Available |
Mortgage History
| Date | Status | Loan Amount | Loan Type |
|---|---|---|---|
| Open | $272,964 | FHA | |
| Previous Owner | $233,671 | New Conventional | |
| Previous Owner | $50,000 | New Conventional | |
| Previous Owner | $193,500 | Purchase Money Mortgage |
Property History
| Date | Event | Price | Change | Sq Ft Price |
|---|---|---|---|---|
| 08/27/2020 08/27/20 | Sold | $278,000 | -3.1% | $198 / Sq Ft |
| 07/20/2020 07/20/20 | Pending | -- | -- | -- |
| 07/20/2020 07/20/20 | Price Changed | $287,000 | +2.5% | $204 / Sq Ft |
| 07/17/2020 07/17/20 | For Sale | $279,900 | +22.2% | $199 / Sq Ft |
| 01/20/2012 01/20/12 | Sold | $229,000 | -0.4% | $163 / Sq Ft |
| 11/24/2011 11/24/11 | Pending | -- | -- | -- |
| 11/13/2011 11/13/11 | For Sale | $229,900 | -- | $164 / Sq Ft |
Tax History Compared to Growth
Tax History
| Year | Tax Paid | Tax Assessment Tax Assessment Total Assessment is a certain percentage of the fair market value that is determined by local assessors to be the total taxable value of land and additions on the property. | Land | Improvement |
|---|---|---|---|---|
| 2025 | $5,543 | $26,000 | $5,440 | $20,560 |
| 2024 | $5,543 | $26,000 | $5,440 | $20,560 |
| 2023 | $5,433 | $26,000 | $5,440 | $20,560 |
| 2022 | $5,345 | $26,000 | $5,440 | $20,560 |
| 2021 | $5,345 | $26,000 | $5,440 | $20,560 |
| 2020 | $5,345 | $26,000 | $5,440 | $20,560 |
| 2019 | $3,034 | $26,000 | $5,440 | $20,560 |
| 2018 | $5,032 | $26,000 | $5,440 | $20,560 |
| 2017 | $4,883 | $26,000 | $5,440 | $20,560 |
| 2016 | $4,883 | $26,000 | $5,440 | $20,560 |
| 2015 | -- | $26,000 | $5,440 | $20,560 |
| 2014 | -- | $26,000 | $5,440 | $20,560 |
Agents Affiliated with this Home
-
Becky Petko

Seller's Agent in 2020
Becky Petko
RE/MAX
(215) 896-7055
15 in this area
59 Total Sales
-
Karen Kemmerer

Buyer's Agent in 2020
Karen Kemmerer
RE/MAX
(267) 446-7748
27 Total Sales
-
Robert Cope
R
Seller's Agent in 2012
Robert Cope
Robert G Cope Inc Realtors
(215) 536-6800
9 in this area
17 Total Sales
-
datacorrect BrightMLS
d
Buyer's Agent in 2012
datacorrect BrightMLS
Non Subscribing Office
Map
Source: Bright MLS
MLS Number: 1004573206
APN: 36-033-058
- 777 Depot Ln
- 149 Second St
- 1051 Heather Ln
- 20 N Main St
- 1055 Heather Ln
- 14 Linda Ct N
- 100 Windsor Ct
- 96 Richlandtown Pike
- 209 Plymouth Ct
- 1160 School House Ln
- 50 Wagon Wheel Rd
- 215 Tohickon Ave
- 313 Erie Ave
- 1004 California Rd
- 349 Franklin St
- 1047 Brookfield Cir
- 400 & 402 W Broad St
- 717 W Broad St
- 5 Beth Ln
- 2 Elm Cir
