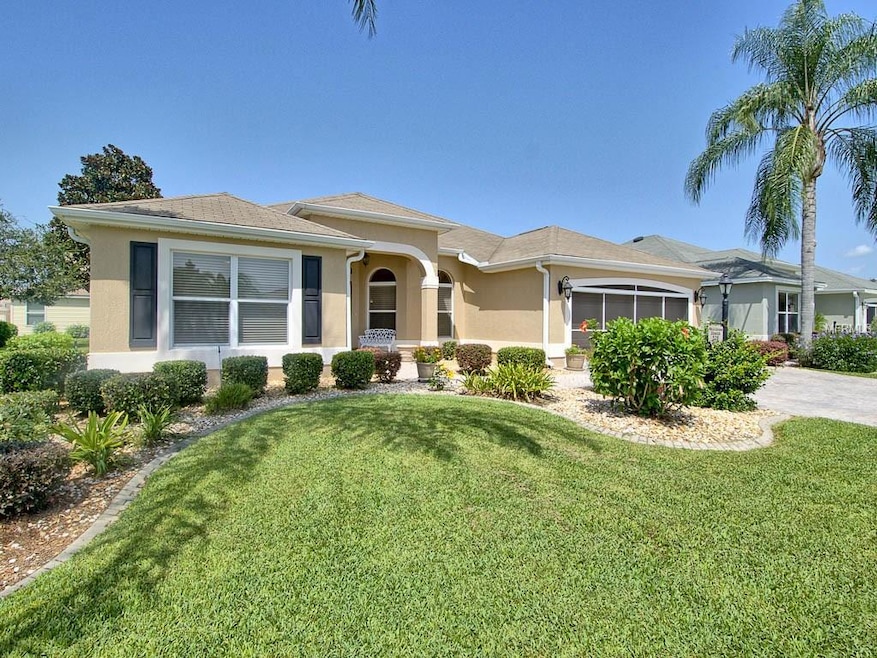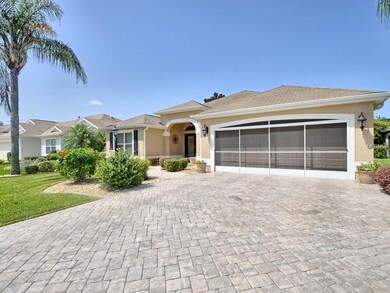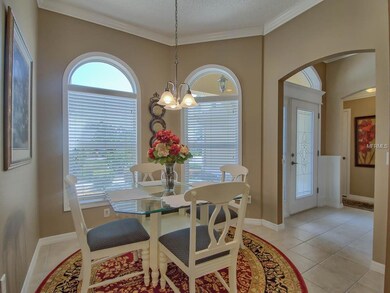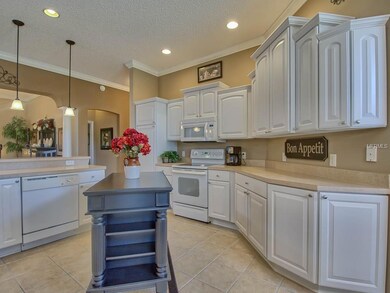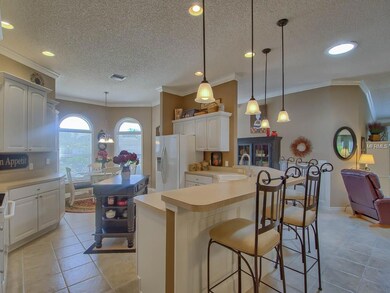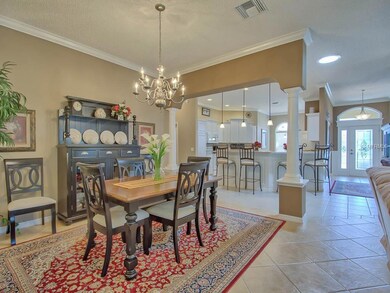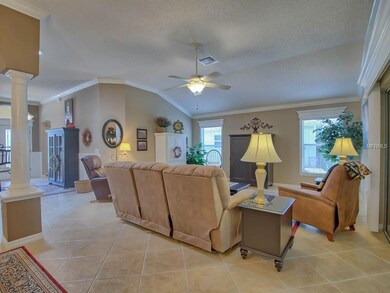526 Kempton Place The Villages, FL 32162
Village of Belvedere NeighborhoodEstimated Value: $417,547 - $437,000
Highlights
- Golf Course Community
- Cathedral Ceiling
- Attic
- Active Adult
- Florida Architecture
- Sun or Florida Room
About This Home
As of October 2017BOND PAID on this original owner Designer Home. The moment you step onto the paver driveway & walkway to approach the entry you're greeted by the full Windsor Glass Insert side lite. The extensive crown molding and other molding accents compliment the earth-tone decorator colors. Tile and upgraded wood laminate flooring make this a total hard surface home. Even the lanai has tile under the indoor/outdoor carpeting. White kitchen appliances blend into the upgraded tiered white cabinetry and accents the totally open concept blending into the dining and living areas. The Master Bedroom continues with the flow of Designer Valances and offers an ensuite with two walk-in designed closets, double sinks, large linen closet. The private water closet includes a large shower. The split floor plan offers a extra bedroom with the same type wood valances, "wood" flooring and an extra large storage cabinet. A Guest Bath separates this bedroom from the Den. May not have a closet, but is amply sized for a den and possibly a day bed for extra guests and is the only room with carpeting. Vinyl windows enclose the Lanai which has its own HVAC system. The laundry room has extra storage and has one of the three solar tubes. There are also solar tubes in the kitchen and entry. The garage houses the gas furnace, gas hot water heater, and electric whole house water filter and there is also a pull down stairs opening to attic storage. This home has been well cared for. AND DON'T FORGET THE BOND IS PAID.
Home Details
Home Type
- Single Family
Est. Annual Taxes
- $2,439
Year Built
- Built in 2004
Lot Details
- 5,890
HOA Fees
- $44 Monthly HOA Fees
Parking
- 2 Car Garage
- Garage Door Opener
Home Design
- Florida Architecture
- Slab Foundation
- Shingle Roof
- Block Exterior
- Stucco
Interior Spaces
- 2,145 Sq Ft Home
- Crown Molding
- Cathedral Ceiling
- Ceiling Fan
- Skylights
- Blinds
- Great Room
- Combination Dining and Living Room
- Sun or Florida Room
- Inside Utility
- Ceramic Tile Flooring
- Fire and Smoke Detector
- Attic
Kitchen
- Eat-In Kitchen
- Recirculated Exhaust Fan
- Microwave
Bedrooms and Bathrooms
- 3 Bedrooms
- Walk-In Closet
- 2 Full Bathrooms
Laundry
- Laundry in unit
- Dryer
- Washer
Utilities
- Central Heating and Cooling System
- Heating System Uses Natural Gas
- High Speed Internet
- Cable TV Available
Additional Features
- Reclaimed Water Irrigation System
- Rain Gutters
- 5,890 Sq Ft Lot
- Mobile Home Model is Gardenia
Listing and Financial Details
- Home warranty included in the sale of the property
- Tax Lot 115
- Assessor Parcel Number D17H115
- $525 per year additional tax assessments
Community Details
Overview
- Active Adult
- $145 Other Monthly Fees
- The Villages Subdivision
- The community has rules related to deed restrictions
Recreation
- Golf Course Community
- Tennis Courts
- Recreation Facilities
- Community Pool
Security
- Card or Code Access
Ownership History
Purchase Details
Purchase Details
Home Financials for this Owner
Home Financials are based on the most recent Mortgage that was taken out on this home.Purchase Details
Purchase Details
Home Financials for this Owner
Home Financials are based on the most recent Mortgage that was taken out on this home.Purchase Details
Home Values in the Area
Average Home Value in this Area
Purchase History
| Date | Buyer | Sale Price | Title Company |
|---|---|---|---|
| Herwig David A | -- | Attorney | |
| Herwig Family Trust | -- | Linn Kathryn | |
| Herwig David A | $342,500 | Peninsula Land & Title | |
| Brooks Pamela | -- | Attorney | |
| Brooks Pamela | $300,000 | Freedom Title & Escrow Co Ll | |
| Brooks Pamela | $300,000 | Freedom Title |
Mortgage History
| Date | Status | Borrower | Loan Amount |
|---|---|---|---|
| Previous Owner | Herwig David A | $274,000 |
Property History
| Date | Event | Price | List to Sale | Price per Sq Ft |
|---|---|---|---|---|
| 01/08/2018 01/08/18 | Off Market | $300,000 | -- | -- |
| 10/10/2017 10/10/17 | Sold | $300,000 | 0.0% | $140 / Sq Ft |
| 09/18/2017 09/18/17 | Pending | -- | -- | -- |
| 09/05/2017 09/05/17 | For Sale | $299,900 | -- | $140 / Sq Ft |
Tax History Compared to Growth
Tax History
| Year | Tax Paid | Tax Assessment Tax Assessment Total Assessment is a certain percentage of the fair market value that is determined by local assessors to be the total taxable value of land and additions on the property. | Land | Improvement |
|---|---|---|---|---|
| 2025 | $3,482 | $317,500 | -- | -- |
| 2024 | $3,248 | $308,560 | -- | -- |
| 2023 | $3,248 | $299,580 | $0 | $0 |
| 2022 | $3,151 | $290,860 | $0 | $0 |
| 2021 | $3,344 | $282,390 | $23,500 | $258,890 |
| 2020 | $3,091 | $242,850 | $0 | $0 |
| 2019 | $3,092 | $237,390 | $0 | $0 |
| 2018 | $2,809 | $232,970 | $17,670 | $215,300 |
| 2017 | $2,486 | $198,400 | $0 | $0 |
| 2016 | $2,439 | $194,320 | $0 | $0 |
| 2015 | $2,456 | $192,970 | $0 | $0 |
| 2014 | $2,511 | $191,440 | $0 | $0 |
Map
Source: Stellar MLS
MLS Number: G4846849
APN: D17H115
- 2879 Remington Rd
- 2757 Plainridge Loop
- 2690 Suffolk St
- 2670 Suffolk St
- 408 Rose Croft Terrace
- 428 Canterbury Ct
- 420 Canterbury Ct
- 2627 Ascot Loop
- 2762 Morven Park Way
- 670 Fayette Ct
- 2746 Edwards Ln
- 4684 Arbor Way
- 616 Hartford Ln
- 2446 Kenmore Ln
- 720 Alcott Ave
- 10619 Grand Oaks Blvd
- 560 Smithfield Place
- 776 Alcott Ave
- 610 Danbury St
- 0 County Road 466 Unit MFRG5103859
- 518 Kempton Place
- 534 Kempton Place
- 402 Thistledown Way
- 408 Thistledown Way
- 514 Kempton Place
- 396 Thistledown Way
- 414 Thistledown Way
- 529 Kempton Place
- 521 Kempton Place
- 537 Kempton Place
- 420 Thistledown Way
- 390 Thistledown Way
- 508 Kempton Place
- 545 Kempton Place
- 513 Kempton Place
- 550 Kempton Place
- 426 Thistledown Way
- 384 Thistledown Way
- 524 Thistledown Way
- 530 Thistledown Way
