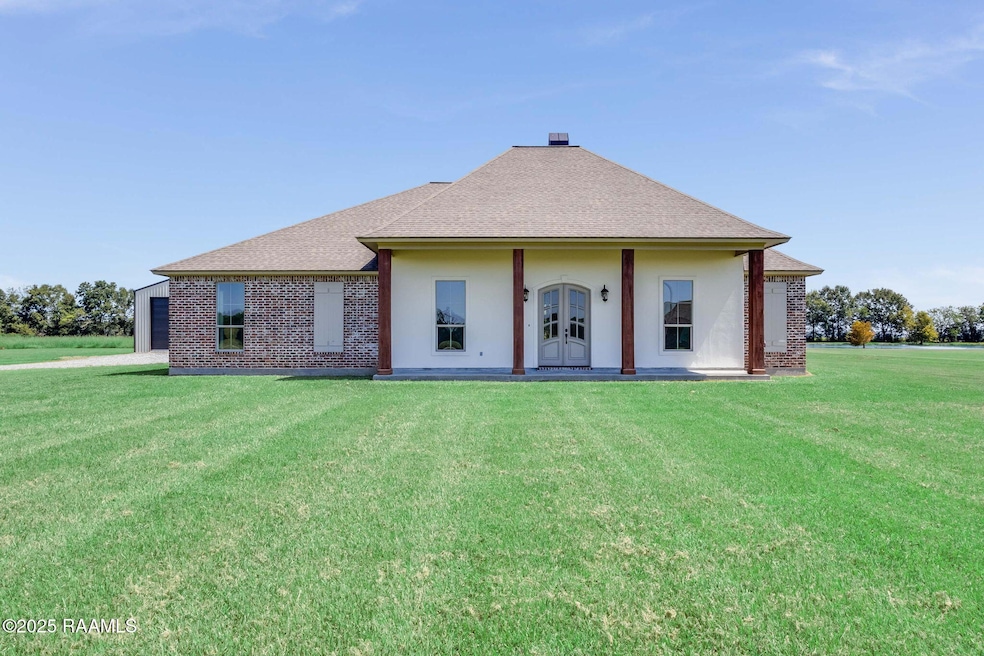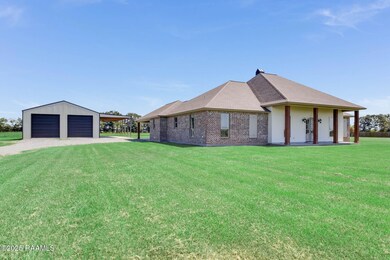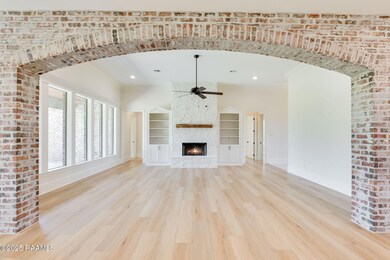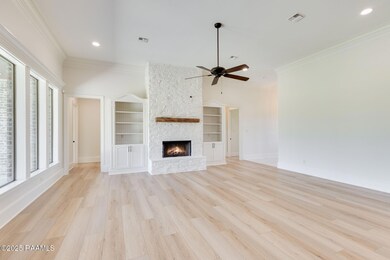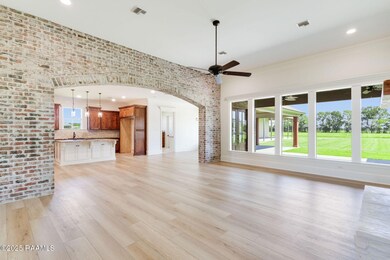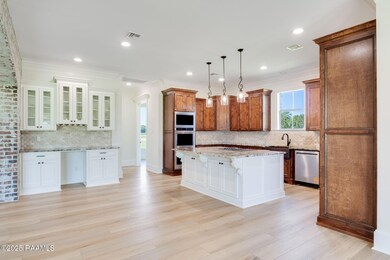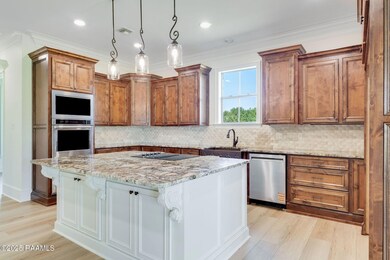Estimated payment $2,941/month
Highlights
- Horses Allowed On Property
- RV Garage
- High Ceiling
- South Rayne Elementary School Rated 9+
- Traditional Architecture
- Granite Countertops
About This Home
This beautiful custom-built home, constructed just 10 years ago, offers nearly 3,200 square feet of thoughtfully designed living spaces...FOUR large BEDROOMS, an OFFICE, large utility room, AND an incredible 40' x 60' METAL BUILDING (2400sf!) with THREE 16' OVERHEAD doors. The interior of the home features TRIPLE crown molding, a striking BRICK ARCHWAY accenting the kitchen and living room, a wood-burning painted stone FIREPLACE and built-in bookshelves, oversized WINDOWS that frame views of the expansive backyard. Recent upgrades include all new fresh PAINT, new FLOORING throughout, and brand-new appliances such as a DOUBLE oven, new built-in microwave, and new dishwasher, a sleek down-drafted cooktop, exotic granite counter-tops, plenty of cabinets, and a large WALK-IN pantry. The space for the refrigerator can accommodate BOTH a full refrigerator AND a freezer. The primary suite is a luxurious retreat with a five-piece ensuite bath featuring a tiled WALK-IN SHOWER with SEATING, air-jet SOAKER tub, and a large walk-in closet with built-in shelves. Bedrooms 2 & 3 share a DOUBLE-ENTRY bath with individual PRIVATE vanities. Bedroom 4 includes a PRIVATE FULL BATH. The OFFICE is equipped with custom shelving and cabinetry. The utility room has loads of storage, plenty of countertop space, a laundry sink and a private toilet. You'll love the 28ft WIDE CARPORT, wide enough to fully open the doors on both of your vehicles! When entertaining, it can also serve as a 728sf back patio, an extension of the 224sf covered patio! The limestone driveway can accommodate about a dozen vehicles. This home sits on 3.25 scenic acres and includes the huge 2400sf metal building and an additional 1200sf lean-to/covering on concrete, providing even MORE space for parking or a multitude of uses. This high and dry home has never even come close to flooding. This stately, exceptionally well built home on acreage is truly a UNIQUE find! OWNER/AGENTS
Home Details
Home Type
- Single Family
Est. Annual Taxes
- $2,018
Year Built
- Built in 2015
Lot Details
- 3.25 Acre Lot
- The property's road front is unimproved
- Level Lot
Home Design
- Traditional Architecture
- Brick Exterior Construction
- Slab Foundation
- Composition Roof
- HardiePlank Type
- Stucco
Interior Spaces
- 3,196 Sq Ft Home
- 1-Story Property
- Built-In Features
- Bookcases
- Crown Molding
- High Ceiling
- Wood Burning Fireplace
- Double Pane Windows
- Washer and Electric Dryer Hookup
Kitchen
- Walk-In Pantry
- Double Oven
- Electric Cooktop
- Microwave
- Dishwasher
- Kitchen Island
- Granite Countertops
Flooring
- Tile
- Vinyl Plank
Bedrooms and Bathrooms
- 4 Bedrooms
- Walk-In Closet
- Double Vanity
- Separate Shower
Parking
- 2 Car Attached Garage
- 2 Carport Spaces
- RV Garage
Outdoor Features
- Covered Patio or Porch
- Exterior Lighting
- Separate Outdoor Workshop
- Outdoor Storage
Schools
- Central Rayne Elementary School
- Armstrong Middle School
- Rayne High School
Additional Features
- Horses Allowed On Property
- Central Heating and Cooling System
Map
Home Values in the Area
Average Home Value in this Area
Tax History
| Year | Tax Paid | Tax Assessment Tax Assessment Total Assessment is a certain percentage of the fair market value that is determined by local assessors to be the total taxable value of land and additions on the property. | Land | Improvement |
|---|---|---|---|---|
| 2024 | $2,018 | $29,210 | $1,330 | $27,880 |
| 2023 | $2,107 | $29,210 | $1,330 | $27,880 |
| 2022 | $2,107 | $29,210 | $1,330 | $27,880 |
| 2021 | $2,107 | $29,210 | $1,330 | $27,880 |
| 2020 | $2,101 | $29,210 | $1,330 | $27,880 |
| 2019 | $2,236 | $30,680 | $2,800 | $27,880 |
| 2018 | $2,237 | $30,680 | $2,800 | $27,880 |
| 2017 | $2,237 | $30,680 | $2,800 | $27,880 |
| 2016 | $2,236 | $30,680 | $2,800 | $27,880 |
| 2015 | $556 | $7,700 | $2,800 | $4,900 |
| 2014 | $556 | $7,700 | $2,800 | $4,900 |
| 2013 | $556 | $7,700 | $2,800 | $4,900 |
Property History
| Date | Event | Price | List to Sale | Price per Sq Ft |
|---|---|---|---|---|
| 10/14/2025 10/14/25 | Pending | -- | -- | -- |
| 09/10/2025 09/10/25 | For Sale | $525,000 | -- | $164 / Sq Ft |
Purchase History
| Date | Type | Sale Price | Title Company |
|---|---|---|---|
| Sheriffs Deed | $218,001 | -- | |
| Declaration | -- | -- |
Source: REALTOR® Association of Acadiana
MLS Number: 2500003292
APN: 0100134700A
- 304 Public Rd
- 124 Carol Dr
- 00000 Deer Park Ln
- 220 Edgewood Ave
- 000 Nation Rd
- 119 Olinger Ln
- 0 Grand Prairie Hwy
- I-10 and La Hwy 35
- Tbd La Hwy 92
- 7384 Grand Prairie Hwy
- 7403 Roberts Cove Rd
- 412 E E St
- 210 E D St
- 806 N Polk St
- 807 N Polk St
- 708 E Jeff Davis Ave
- 1711 E B St N
- 603 & 601 N Chevis St
- Tbd Louisiana 35
- 406 Ann Dr
