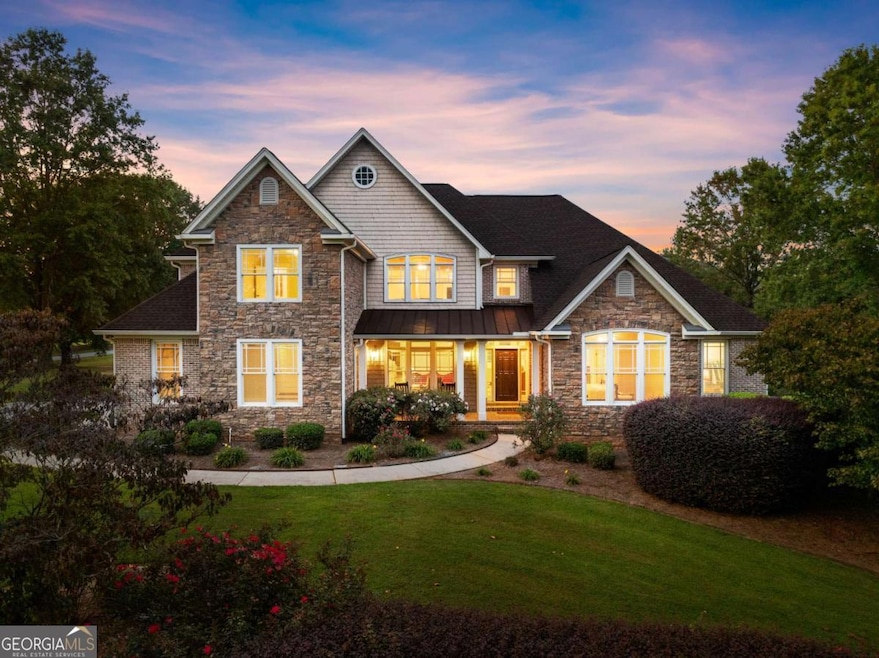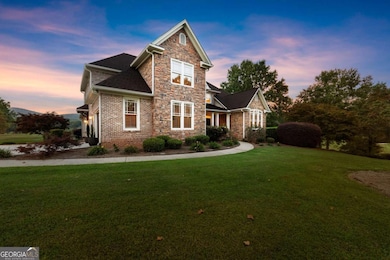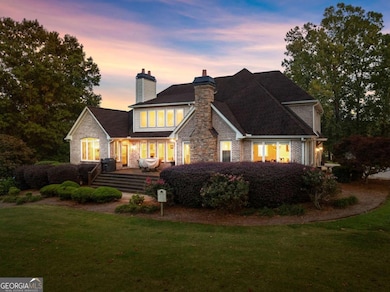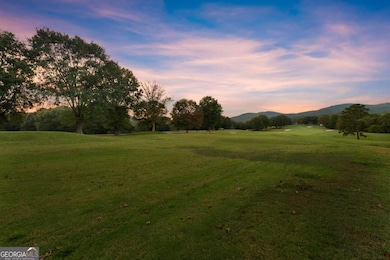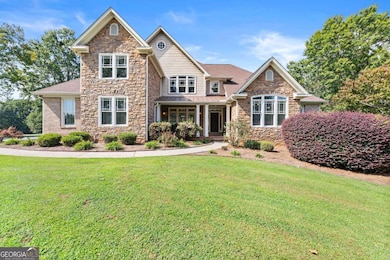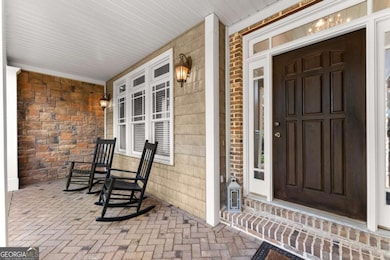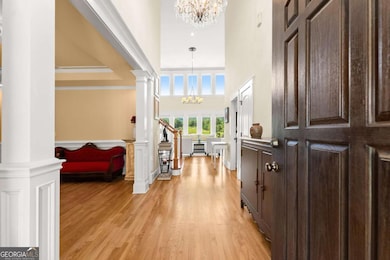526 Orchard Dr Clarkesville, GA 30523
Estimated payment $5,993/month
Highlights
- On Golf Course
- Home Theater
- Craftsman Architecture
- Woodville Elementary School Rated A-
- Gated Community
- Mountain View
About This Home
Gorgeous 5 bedroom, 5.5 bath, 5,545 sq ft luxury craftsmen perfectly positioned on the 9th tee box with stunning views of the fairway, green & mountain backdrop. This brick and stone home includes high end finishes with 2-story foyer, formal dining, gorgeous lighting throughout, large kitchen with walk-in pantry & sitting room, stainless appliances & breakfast room, 2 main level fireplaces and a grand living room that is wrapped around the stunning views. The primary suite is oversized and holds a newly renovated primary bath and large walk-in closet! Other rooms include a second master with ensuite on main, upstairs a loft with 2 more bedrooms and updated bathrooms plus a finished terrace level that includes media room, another bedroom and full bath, room for a home gym and a huge golf cart garage. Bonus features include BRAND NEW TRANE HVAC, high end epoxied garages, beautiful decking, newly finished second level bath, new roof & gutters, water filtration system, brand new whole house dehumidifier, tons of storage and impeccable landscaping! This 1-acre property is truly one in a million and more importantly the mountain home of your dreams! The Orchard Golf & Country Club is a top of the line, private, 18-hole golf course with driving range, clubhouse & pool! Welcome home!
Home Details
Home Type
- Single Family
Est. Annual Taxes
- $7,365
Year Built
- Built in 2005
Lot Details
- 1 Acre Lot
- On Golf Course
- Corner Lot
- Level Lot
- Sprinkler System
HOA Fees
- $108 Monthly HOA Fees
Home Design
- Craftsman Architecture
- Traditional Architecture
- Split Foyer
- Brick Exterior Construction
- Composition Roof
- Metal Roof
- Concrete Siding
- Stone Siding
- Stone
Interior Spaces
- 1.5-Story Property
- Bookcases
- High Ceiling
- Factory Built Fireplace
- Double Pane Windows
- Two Story Entrance Foyer
- Living Room with Fireplace
- 2 Fireplaces
- Dining Room Seats More Than Twelve
- Breakfast Room
- Formal Dining Room
- Home Theater
- Loft
- Mountain Views
- Laundry Room
Kitchen
- Breakfast Bar
- Walk-In Pantry
- Cooktop
- Microwave
- Dishwasher
- Stainless Steel Appliances
- Solid Surface Countertops
Flooring
- Wood
- Carpet
- Tile
Bedrooms and Bathrooms
- 5 Bedrooms | 2 Main Level Bedrooms
- Primary Bedroom on Main
- Walk-In Closet
- Double Vanity
- Bathtub Includes Tile Surround
- Separate Shower
Finished Basement
- Interior and Exterior Basement Entry
- Finished Basement Bathroom
- Natural lighting in basement
Home Security
- Home Security System
- Carbon Monoxide Detectors
- Fire and Smoke Detector
Parking
- Garage
- Parking Accessed On Kitchen Level
Outdoor Features
- Deck
- Patio
- Outdoor Gas Grill
Schools
- Woodville Elementary School
- North Habersham Middle School
- Habersham Central High School
Utilities
- Central Heating and Cooling System
- Underground Utilities
- Propane
- Shared Well
- Gas Water Heater
- Septic Tank
- High Speed Internet
- Phone Available
Community Details
Overview
- Association fees include private roads, security
- The Orchard Subdivision
- Community Lake
Amenities
- Clubhouse
- Guest Suites
Recreation
- Golf Course Community
- Tennis Courts
- Community Pool
Security
- Gated Community
Map
Home Values in the Area
Average Home Value in this Area
Tax History
| Year | Tax Paid | Tax Assessment Tax Assessment Total Assessment is a certain percentage of the fair market value that is determined by local assessors to be the total taxable value of land and additions on the property. | Land | Improvement |
|---|---|---|---|---|
| 2025 | $9,272 | $383,842 | $34,000 | $349,842 |
| 2024 | $9,219 | $355,200 | $11,700 | $343,500 |
| 2023 | $7,381 | $295,232 | $11,700 | $283,532 |
| 2022 | $6,636 | $254,500 | $11,700 | $242,800 |
| 2021 | $6,174 | $237,892 | $11,700 | $226,192 |
| 2020 | $5,534 | $205,760 | $11,700 | $194,060 |
| 2019 | $5,540 | $205,760 | $11,700 | $194,060 |
| 2018 | $4,376 | $163,800 | $9,320 | $154,480 |
| 2017 | $5,812 | $226,040 | $11,700 | $214,340 |
| 2016 | $5,297 | $532,900 | $11,700 | $201,460 |
| 2015 | -- | $532,900 | $11,700 | $201,460 |
| 2014 | $5,179 | $520,050 | $11,700 | $196,320 |
| 2013 | -- | $208,020 | $11,700 | $196,320 |
Property History
| Date | Event | Price | List to Sale | Price per Sq Ft |
|---|---|---|---|---|
| 09/17/2025 09/17/25 | For Sale | $999,998 | -- | $180 / Sq Ft |
Purchase History
| Date | Type | Sale Price | Title Company |
|---|---|---|---|
| Warranty Deed | $409,500 | -- |
Source: Georgia MLS
MLS Number: 10606846
APN: 124-053A
- 0 Imperial Ct Unit 7538546
- 0 Imperial Ct Unit LOT 813 10475717
- 0 Rome Beauty Ln Unit LOT 1109 10606773
- 0 Rome Beauty Ln Unit 7538576
- 0 Rome Beauty Ln Unit LOT 16 10475754
- 460 Rome Beauty Ln
- 0 Orchard Dr Unit 10637477
- 0 Orchard Dr Unit 10644522
- 0 Orchard Dr Unit 10637493
- 0 Orchard Dr Unit 10637500
- 0 Orchard Dr Unit 10492785
- 0 Orchard Dr Unit 10306040
- 0 Cider Ridge Unit 923 10509536
- 450 Rome Beauty Ln
- 135 Winter Ct
- 521 Crabapple Rd
- 181 Granny Smith Cir
- 125 Summer Rd
- LOT 765 Plum Ln Unit LOT 765
- 131 Wine Sap Way
- 683 Grant St
- 130 Cameron Cir
- 643 Washington St
- 425 Potomac Dr
- 728 Us-441 Bus Hwy
- 55 Nottingham Trail
- 202 Henderson Falls Rd
- 210 Porter St
- 35 Taylor St
- 119 Park St Unit 119
- 66 Spring St W
- 703 Hyde Park Ln
- 191 Bent Twig Dr
- 151 Highway 123 Unit 153
- 153 Hwy 123
- 208 Stephen Dr Unit 208
- 441 Dunlap St
- 239 Shakespeare Dr
- 104 Travelers Ln
- 96 Saddle Gap Dr
