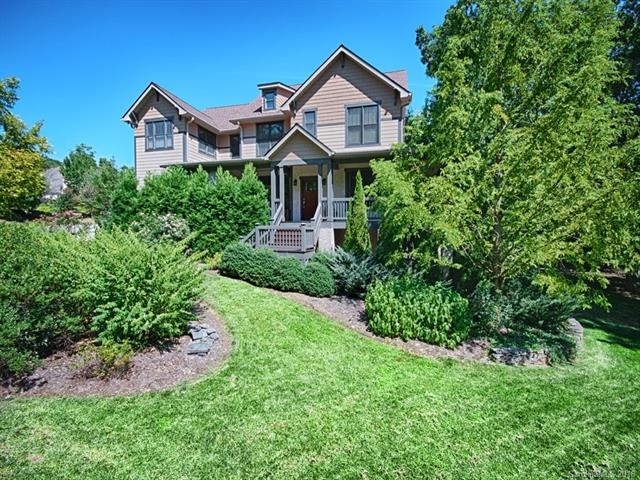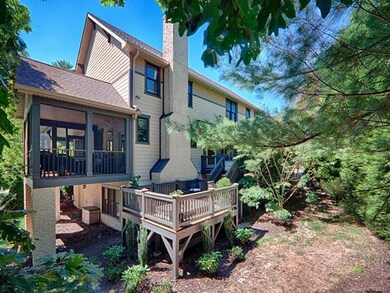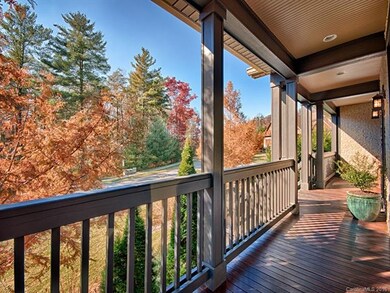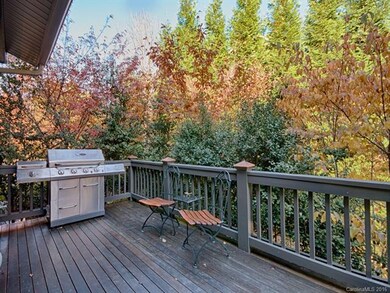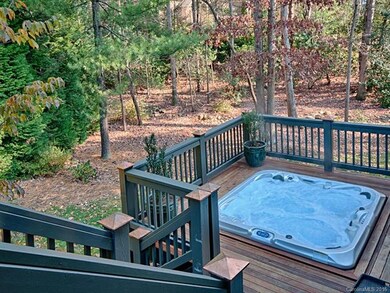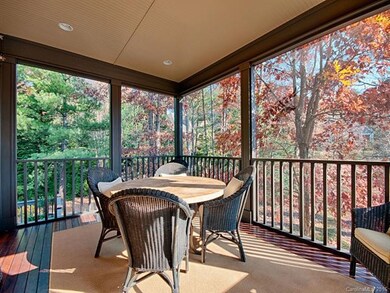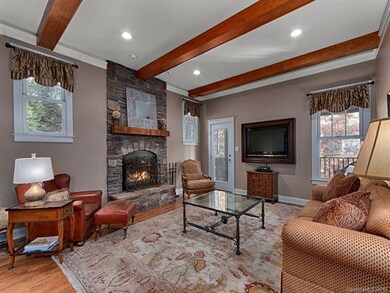
526 Pinchot Dr Asheville, NC 28803
Biltmore Park NeighborhoodHighlights
- Spa
- Arts and Crafts Architecture
- Corner Lot
- William W. Estes Elementary School Rated A-
- Wood Flooring
- Fireplace
About This Home
As of June 2020Seeing is believing! Unexpected privacy in the rear & side yards of this home will delight! Plenty of outdoor living to take advantage of it all - A large screened porch, wrap-around covered porch + a multi-level deck in back - all made from Ipe. Low maintenance fiber cement shingle & siding exterior.
Last Agent to Sell the Property
Allen Tate/Beverly-Hanks Asheville-Biltmore Park License #160794 Listed on: 12/16/2016

Last Buyer's Agent
Dianne Rule
Allen Tate/Beverly-Hanks Asheville-Downtown License #257130

Home Details
Home Type
- Single Family
Year Built
- Built in 2003
Lot Details
- Corner Lot
- Many Trees
HOA Fees
- $41 Monthly HOA Fees
Parking
- Attached Garage
Home Design
- Arts and Crafts Architecture
Interior Spaces
- Fireplace
- Storage Room
- Storm Doors
Kitchen
- Breakfast Bar
- Kitchen Island
Flooring
- Wood
- Tile
Additional Features
- Spa
- Cable TV Available
Listing and Financial Details
- Assessor Parcel Number 9645-41-7336-00000
Community Details
Overview
- Baldwin Real Estate Association, Phone Number (828) 684-3400
Recreation
- Community Pool
Ownership History
Purchase Details
Home Financials for this Owner
Home Financials are based on the most recent Mortgage that was taken out on this home.Purchase Details
Home Financials for this Owner
Home Financials are based on the most recent Mortgage that was taken out on this home.Purchase Details
Home Financials for this Owner
Home Financials are based on the most recent Mortgage that was taken out on this home.Purchase Details
Home Financials for this Owner
Home Financials are based on the most recent Mortgage that was taken out on this home.Similar Homes in Asheville, NC
Home Values in the Area
Average Home Value in this Area
Purchase History
| Date | Type | Sale Price | Title Company |
|---|---|---|---|
| Warranty Deed | $855,000 | None Available | |
| Warranty Deed | $810,000 | None Available | |
| Warranty Deed | $775,000 | None Available | |
| Warranty Deed | $95,500 | -- |
Mortgage History
| Date | Status | Loan Amount | Loan Type |
|---|---|---|---|
| Open | $665,000 | New Conventional | |
| Previous Owner | $769,500 | New Conventional | |
| Previous Owner | $574,000 | Stand Alone Refi Refinance Of Original Loan | |
| Previous Owner | $250,000 | Credit Line Revolving | |
| Previous Owner | $150,000 | Credit Line Revolving | |
| Previous Owner | $775,000 | Unknown | |
| Previous Owner | $322,700 | Unknown | |
| Previous Owner | $100,000 | Credit Line Revolving | |
| Previous Owner | $95,400 | No Value Available |
Property History
| Date | Event | Price | Change | Sq Ft Price |
|---|---|---|---|---|
| 06/17/2020 06/17/20 | Sold | $855,000 | -4.5% | $192 / Sq Ft |
| 01/22/2020 01/22/20 | Pending | -- | -- | -- |
| 01/21/2020 01/21/20 | For Sale | $895,000 | +10.5% | $201 / Sq Ft |
| 01/31/2017 01/31/17 | Sold | $810,000 | -4.6% | $182 / Sq Ft |
| 12/19/2016 12/19/16 | Pending | -- | -- | -- |
| 12/16/2016 12/16/16 | For Sale | $849,000 | +9.5% | $191 / Sq Ft |
| 03/30/2012 03/30/12 | Sold | $775,000 | 0.0% | $174 / Sq Ft |
| 02/29/2012 02/29/12 | Pending | -- | -- | -- |
| 01/31/2012 01/31/12 | For Sale | $775,000 | -- | $174 / Sq Ft |
Tax History Compared to Growth
Tax History
| Year | Tax Paid | Tax Assessment Tax Assessment Total Assessment is a certain percentage of the fair market value that is determined by local assessors to be the total taxable value of land and additions on the property. | Land | Improvement |
|---|---|---|---|---|
| 2024 | $8,051 | $868,600 | $83,700 | $784,900 |
| 2023 | $8,051 | $868,600 | $83,700 | $784,900 |
| 2022 | $7,739 | $868,600 | $0 | $0 |
| 2021 | $7,366 | $826,700 | $0 | $0 |
| 2020 | $7,952 | $830,100 | $0 | $0 |
| 2019 | $7,952 | $830,100 | $0 | $0 |
| 2018 | $7,952 | $830,100 | $0 | $0 |
| 2017 | $8,035 | $756,800 | $0 | $0 |
| 2016 | $8,166 | $756,800 | $0 | $0 |
| 2015 | $8,166 | $756,800 | $0 | $0 |
| 2014 | $8,052 | $756,800 | $0 | $0 |
Agents Affiliated with this Home
-
Todd Kaderabek

Seller's Agent in 2020
Todd Kaderabek
Allen Tate/Beverly-Hanks Asheville-Downtown
(828) 712-1982
4 in this area
119 Total Sales
-
Julie Smith

Seller Co-Listing Agent in 2020
Julie Smith
Allen Tate/Beverly-Hanks Asheville-Downtown
(828) 215-3393
3 in this area
134 Total Sales
-
Vivian Fey

Buyer's Agent in 2020
Vivian Fey
Allen Tate/Beverly-Hanks Asheville-Biltmore Park
(828) 702-5296
4 in this area
17 Total Sales
-
Clary Mccall

Seller's Agent in 2017
Clary Mccall
Allen Tate/Beverly-Hanks Asheville-Biltmore Park
(828) 768-0413
5 in this area
72 Total Sales
-
D
Buyer's Agent in 2017
Dianne Rule
Allen Tate/Beverly-Hanks Asheville-Downtown
Map
Source: Canopy MLS (Canopy Realtor® Association)
MLS Number: CAR3237806
APN: 9645-41-7336-00000
- 1011 Columbine Rd
- 906 Woodvine Rd
- 1059 Columbine Rd
- 1038 Columbine Rd
- 1410 Kenton Ln
- 15 Dearborn St
- 2005 Viburnum Ln
- 1349 Heathbrook Cir
- 1343 Heathbrook Cir
- 457 Coopers Hawk Dr
- 131 White Ash Dr E
- 42 Schenck Pkwy Unit 304
- 42 Schenck Pkwy Unit 109
- 42 Schenck Pkwy Unit 306
- 142 Cedar Forest Trail
- 102 Cedar Forest Trail Unit 102
- 619 Tea House Dr Unit 900
- 107 Cedar Forest Trail
- 5 Farleigh St Unit 201
- 5 Farleigh St Unit 206
