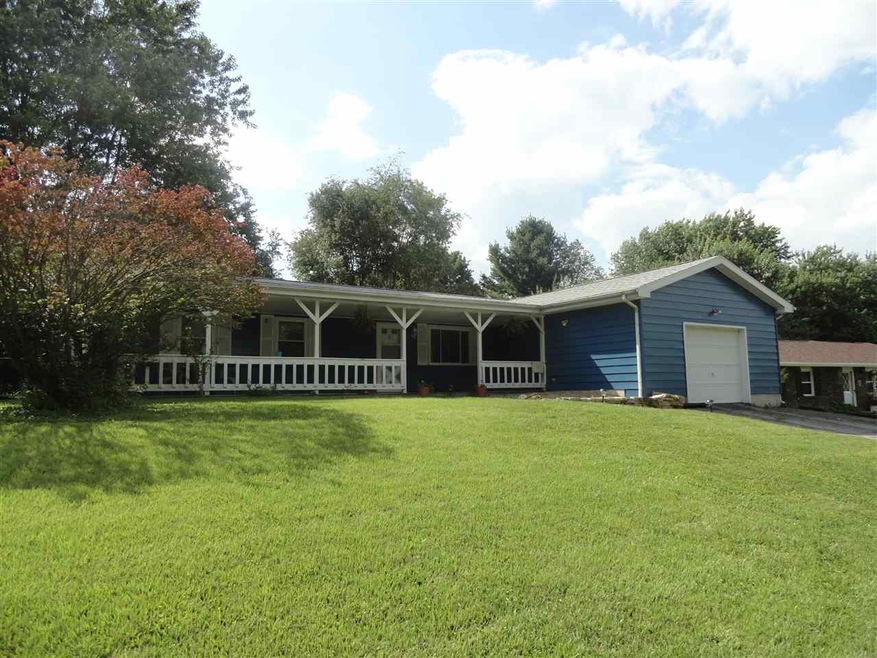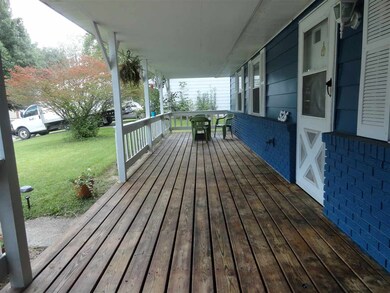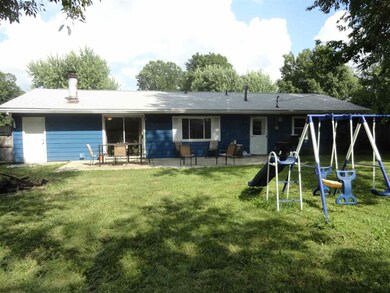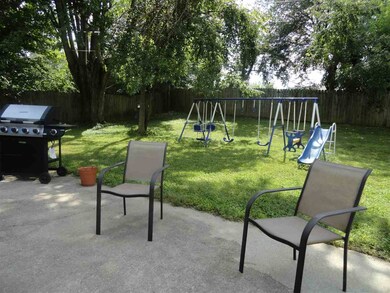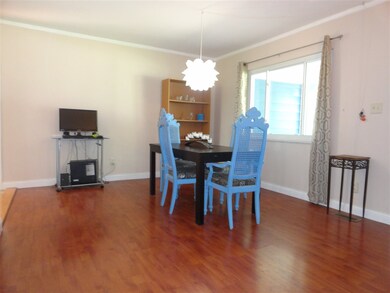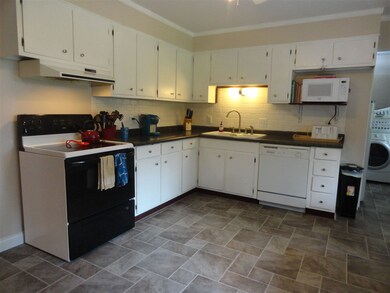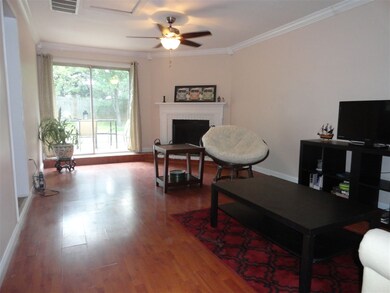526 Poplar Dr Ellettsville, IN 47429
Estimated Value: $233,000 - $251,000
Highlights
- Ranch Style House
- Covered Patio or Porch
- Double Pane Windows
- 1 Fireplace
- 1 Car Attached Garage
- Bathtub with Shower
About This Home
As of October 2016Three bedroom 1 bath ranch in Richland Manor! Enjoy entertaining your guests on the huge covered front porch or on the large patio out back surrounded by the privacy fenced backyard - perfect for summertime grilling! Kitchen has nice large windows. The family room is spacious and can accomodate oversized furniture and electronics. Wood burning fireplace adds warmth and charm! Recent updates include: vinyl flooring in all rooms except kitchen, bath and utility, doorknobs throughout, newer closet doors, newer bathtub & surround, vanity and sink in bathroom, lighting and ceiling fans, newer windows and roof and a brand new refrigerator! Don`t miss this exceptional home! This home is eligible for 100% USDA financing.
Home Details
Home Type
- Single Family
Est. Annual Taxes
- $768
Year Built
- Built in 1972
Lot Details
- 8,712 Sq Ft Lot
- Lot Dimensions are 66x133
- Rural Setting
- Privacy Fence
- Wood Fence
- Level Lot
Parking
- 1 Car Attached Garage
- Driveway
Home Design
- Ranch Style House
- Slab Foundation
- Poured Concrete
- Shingle Roof
- Asphalt Roof
Interior Spaces
- 1,425 Sq Ft Home
- 1 Fireplace
- Double Pane Windows
- Disposal
Flooring
- Laminate
- Vinyl
Bedrooms and Bathrooms
- 3 Bedrooms
- 1 Full Bathroom
- Bathtub with Shower
Utilities
- Forced Air Heating and Cooling System
- Heating System Uses Gas
Additional Features
- Energy-Efficient Windows
- Covered Patio or Porch
Listing and Financial Details
- Assessor Parcel Number 53-04-09-103-003.000-013
Ownership History
Purchase Details
Home Financials for this Owner
Home Financials are based on the most recent Mortgage that was taken out on this home.Purchase Details
Home Financials for this Owner
Home Financials are based on the most recent Mortgage that was taken out on this home.Purchase Details
Purchase Details
Home Financials for this Owner
Home Financials are based on the most recent Mortgage that was taken out on this home.Home Values in the Area
Average Home Value in this Area
Purchase History
| Date | Buyer | Sale Price | Title Company |
|---|---|---|---|
| Bevers Cleyton | -- | None Available | |
| Buckley Andrew | -- | None Available | |
| Sun Trust Mortgage | $76,600 | None Available | |
| Brown Nicole M | -- | None Available |
Mortgage History
| Date | Status | Borrower | Loan Amount |
|---|---|---|---|
| Open | Bevers Cleyton | $118,808 | |
| Previous Owner | Buckley Andrew | $10,700 | |
| Previous Owner | Buckley Andrew | $86,010 | |
| Previous Owner | Brown Nicole M | $104,900 |
Property History
| Date | Event | Price | Change | Sq Ft Price |
|---|---|---|---|---|
| 10/28/2016 10/28/16 | Sold | $121,000 | -6.9% | $85 / Sq Ft |
| 09/03/2016 09/03/16 | Pending | -- | -- | -- |
| 08/12/2016 08/12/16 | For Sale | $129,900 | -- | $91 / Sq Ft |
Tax History Compared to Growth
Tax History
| Year | Tax Paid | Tax Assessment Tax Assessment Total Assessment is a certain percentage of the fair market value that is determined by local assessors to be the total taxable value of land and additions on the property. | Land | Improvement |
|---|---|---|---|---|
| 2024 | $1,844 | $198,500 | $53,100 | $145,400 |
| 2023 | $1,910 | $204,100 | $53,100 | $151,000 |
| 2022 | $1,918 | $199,800 | $50,600 | $149,200 |
| 2021 | $1,584 | $162,000 | $39,600 | $122,400 |
| 2020 | $1,392 | $144,800 | $30,800 | $114,000 |
| 2019 | $1,355 | $141,700 | $27,700 | $114,000 |
| 2018 | $1,099 | $122,700 | $26,000 | $96,700 |
| 2017 | $1,097 | $115,100 | $20,100 | $95,000 |
| 2016 | $903 | $106,400 | $20,100 | $86,300 |
| 2014 | $744 | $98,700 | $20,100 | $78,600 |
Map
Source: Indiana Regional MLS
MLS Number: 201637834
APN: 53-04-09-103-003.000-013
- 501 Poplar Dr
- 520 W Hickory Dr
- 512 Tulip Tree Ct
- 427 Birch St
- 7485 W Mustang Dr
- 312 Poplar Ct
- 7489 W Raymond Run
- 7600 W Saddle Gate Dr
- 7227 W Mustang Dr
- 7477 W Raymond Run
- 1121 Grant St
- 5359 N Louden Rd
- 5022 N Zoie Way
- 7514 W Athena Ct
- 122 S Sale St
- 709 W Main St
- 203 S Sale St
- 214 W Ritter St
- 7532 W Anya Ct
- 114 W Temperance St
- 536 Poplar Dr
- 500 Poplar Dr
- 305 Sycamore Dr
- 315 Sycamore Dr
- 297 Sycamore Dr
- 546 Poplar Dr
- 501 S Cedar Dr
- 513 Poplar Dr
- 325 Sycamore Dr
- 285 Sycamore Dr
- 285 N Sycamore Dr
- 511 S Cedar Dr
- 556 Poplar Dr
- 496 S Cedar Dr
- 335 Sycamore Dr
- 537 Poplar Dr
- 525 S Cedar Dr
- 566 Poplar Dr
- 304 Walnut Ct
- 345 Sycamore Dr
