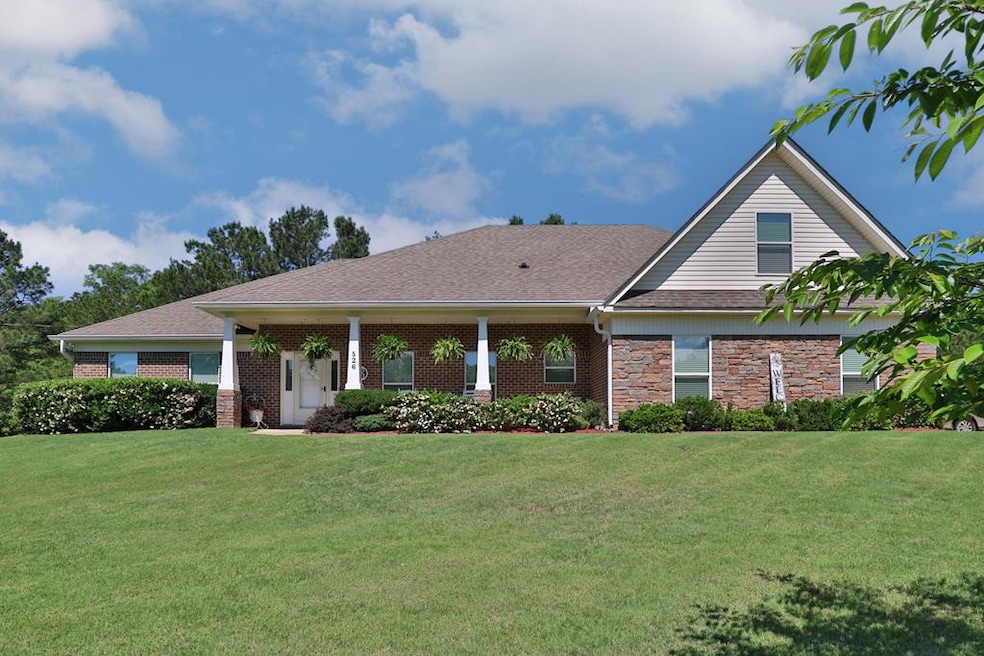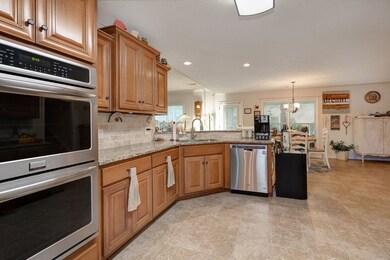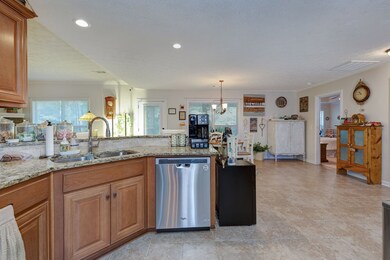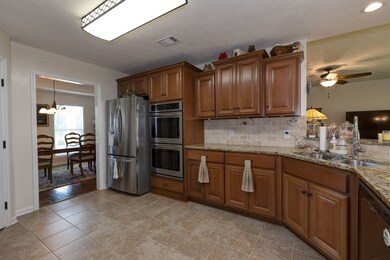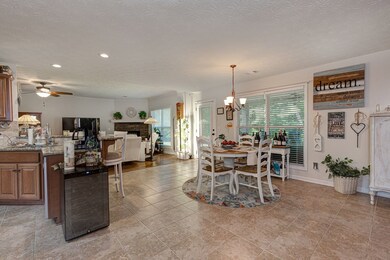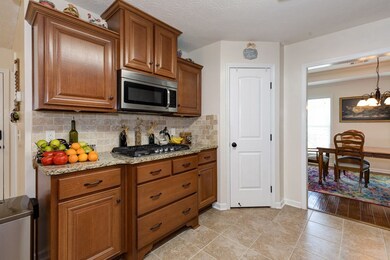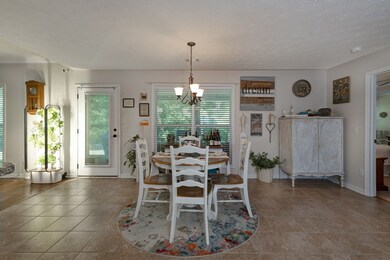
526 Richardson Rd Fortson, GA 31808
Estimated payment $2,896/month
Highlights
- Home fronts a creek
- Wooded Lot
- High Ceiling
- New Mountain Hill Elementary School Rated A-
- Wood Flooring
- No HOA
About This Home
PRETTY AS A PICTURE! From the moment you approach the driveway of this 4 bedroom/4 bath beauty, you will be impressed with the immaculate care and love this home has enjoyed. Luscious green grass and gorgeous Georgia shrubs & plants set the stage with white gardenias scenting the air as you walk to the entrance. And the inside of this 3,360 sq. ft. home doesn't disappoint as you enter the spacious foyer, and lovely formal dining room to the right. Straight ahead is the family room with fireplace w/mantel, the breakfast area is open to the family room & kitchen. The kitchen features custom cabinetry, a pantry, gas stove top, double ovens, stainless steel refrigerator, granite countertops and a breakfast bar. The master suite is huge with deep divided walk-in closet for his/her, double vanities in the bathroom, separate tub and shower. The other two bedrooms/baths on the main level are on the other side of the home allowing for privacy for mom & dad. Upstairs is the 4th bedroom & bath and a huge bonus room perfect for a teenager hangout or playroom or homeschool area. There is also a home office on the main level for those who work from home or just want a quiet spot to read or study. The back porch is a covered patio and is large enough for a couch and chairs and offers plenty of shade and cool breezes. This is the perfect spot to sit and watch the kids and dogs play in the completely fenced backyard. Beyond the fence on the rear, the property slopes thru woods down to the center of a creek and extends to the left of the home to include a total of 2.08 acres. The home also has a 3 car side entry garage. Located in desirable Harris County School district and just minutes away from Hwy 315 exit off I-185.
Last Listed By
Bob & Gail McLain Team
John Bunn Realty Brokerage Email: 7066620125, john@johnbunnrealty.com Listed on: 05/22/2025
Home Details
Home Type
- Single Family
Est. Annual Taxes
- $3,885
Year Built
- Built in 2015
Lot Details
- 2.08 Acre Lot
- Home fronts a creek
- Fenced
- Landscaped
- Sloped Lot
- Sprinkler System
- Wooded Lot
Parking
- 3 Car Attached Garage
Home Design
- Brick Exterior Construction
Interior Spaces
- 3,360 Sq Ft Home
- 1-Story Property
- Tray Ceiling
- High Ceiling
- Ceiling Fan
- Gas Log Fireplace
- Entrance Foyer
- Family Room with Fireplace
- Laundry Room
Kitchen
- Double Oven
- Microwave
- Dishwasher
Flooring
- Wood
- Carpet
Bedrooms and Bathrooms
- 4 Bedrooms | 3 Main Level Bedrooms
- Walk-In Closet
- 4 Full Bathrooms
- Double Vanity
Home Security
- Home Security System
- Storm Doors
Outdoor Features
- Patio
Utilities
- Cooling Available
- Forced Air Heating System
- Septic Tank
Community Details
- No Home Owners Association
- Stoney Creek Subdivision
Listing and Financial Details
- Assessor Parcel Number 045 240
Map
Home Values in the Area
Average Home Value in this Area
Tax History
| Year | Tax Paid | Tax Assessment Tax Assessment Total Assessment is a certain percentage of the fair market value that is determined by local assessors to be the total taxable value of land and additions on the property. | Land | Improvement |
|---|---|---|---|---|
| 2024 | $3,885 | $140,293 | $14,140 | $126,153 |
| 2023 | $3,880 | $140,092 | $14,140 | $125,952 |
| 2022 | $3,756 | $135,434 | $14,140 | $121,294 |
| 2021 | $3,589 | $124,470 | $14,140 | $110,330 |
| 2020 | $3,589 | $124,470 | $14,140 | $110,330 |
| 2019 | $3,282 | $117,611 | $14,140 | $103,471 |
| 2018 | $3,241 | $117,611 | $14,140 | $103,471 |
| 2017 | $3,184 | $115,496 | $14,140 | $101,356 |
| 2016 | $2,855 | $113,450 | $14,140 | $99,310 |
| 2015 | $1,025 | $41,401 | $14,140 | $27,261 |
| 2014 | $303 | $12,210 | $12,210 | $0 |
| 2013 | -- | $12,210 | $12,210 | $0 |
Property History
| Date | Event | Price | Change | Sq Ft Price |
|---|---|---|---|---|
| 05/23/2025 05/23/25 | Pending | -- | -- | -- |
| 05/22/2025 05/22/25 | For Sale | $459,900 | -- | $137 / Sq Ft |
Purchase History
| Date | Type | Sale Price | Title Company |
|---|---|---|---|
| Warranty Deed | $302,500 | -- | |
| Warranty Deed | $299,000 | -- | |
| Warranty Deed | $289,900 | -- | |
| Warranty Deed | $35,000 | -- | |
| Deed | $287,000 | -- | |
| Quit Claim Deed | -- | -- | |
| Deed | $170,000 | -- |
Mortgage History
| Date | Status | Loan Amount | Loan Type |
|---|---|---|---|
| Open | $70,000 | New Conventional | |
| Closed | $70,000 | New Conventional | |
| Previous Owner | $200,000 | New Conventional | |
| Previous Owner | $219,900 | New Conventional | |
| Previous Owner | $210,000 | New Conventional |
Similar Homes in Fortson, GA
Source: Columbus Board of REALTORS® (GA)
MLS Number: 221213
APN: 045-240
- 578 Richardson Rd
- 142 Richardson Ct
- 177 Richardson Rd
- 129 Woodcock Walk
- 140 Cypress Trail
- 71 Hart Preserve Dr
- 78 Altapass Way
- 177 Squirrel Way
- 114 Fortson Rd
- 86 Altapass Way
- 243 Orchard Dr
- 46 Altapass Way
- 240 Orchard Dr
- 118 Altapass Way
- 41 Altapass Way
- 359 Orchard Dr
- 0 Georgia 315
- 64 Mill Glen Way
- 3789 Mountain Hill Rd
- 166 Mt Olive Ln Unit 53
