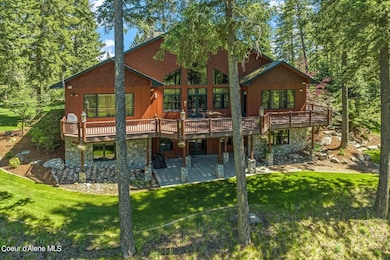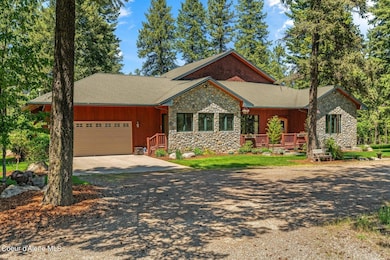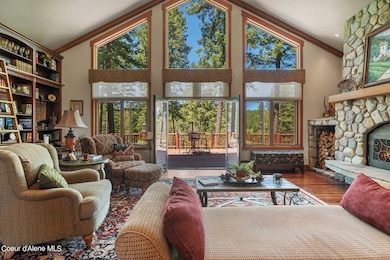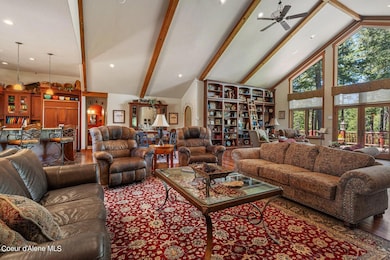526 Roop Rd Cocolalla, ID 83813
Estimated payment $34,050/month
Highlights
- 161.5 Acre Lot
- Mountain View
- Wooded Lot
- Craftsman Architecture
- Deck
- Wood Flooring
About This Home
Enjoy every season of northern Idaho in this luxurious, custom home nestled on 160 acres of serene, private land. This expansive 7,800+ sq ft residence features five bedrooms and five bathrooms, offering abundant space for family and guests. Designed with elegance and comfort in mind, the home boasts two gourmet kitchens, perfect for entertaining and culinary adventures. The property includes a charming bunkhouse, a guest house, and a versatile shop for all your needs. Enjoy the beauty of nature with vast open meadows and a nicely maintained forest, ideal for outdoor enthusiasts. Privacy is paramount, with the estate surrounded by lush trees and tranquil landscapes. For added peace of mind, a backup generator ensures uninterrupted comfort. This unique property combines luxury living with the rustic charm of Idaho's wilderness, providing an idyllic retreat for those seeking both comfort and natural beauty.
Listing Agent
Tomlinson Sotheby's International Realty (Idaho) License #SP28414 Listed on: 06/14/2024
Home Details
Home Type
- Single Family
Est. Annual Taxes
- $9,786
Year Built
- Built in 2004
Lot Details
- 161.5 Acre Lot
- Southern Exposure
- Landscaped
- Wooded Lot
- Lawn
- Property is zoned Ag 10, Ag 10
Parking
- Attached Garage
Property Views
- Mountain
- Territorial
Home Design
- Craftsman Architecture
- Concrete Foundation
- Frame Construction
- Shingle Roof
- Composition Roof
- Stone Exterior Construction
- Cedar
- Stone
Interior Spaces
- 7,892 Sq Ft Home
- 1-Story Property
- Partially Furnished
- Fireplace
- Finished Basement
- Walk-Out Basement
Kitchen
- Built-In Oven
- Gas Oven or Range
- Indoor Grill
- Microwave
- Dishwasher
- Wine Refrigerator
- Kitchen Island
- Trash Compactor
Flooring
- Wood
- Stone
Bedrooms and Bathrooms
- 5 Bedrooms | 3 Main Level Bedrooms
- 5 Bathrooms
- Jetted Tub in Primary Bathroom
Laundry
- Electric Dryer
- Washer
Outdoor Features
- Deck
- Covered Patio or Porch
Additional Homes
- 1,500 SF Accessory Dwelling Unit
- ADU built in 1940
- ADU includes 3 Bedrooms and 2 Bathrooms
Location
- Borders Special Land
Utilities
- Forced Air Heating System
- Furnace
- Heating System Uses Wood
- Heating System Uses Propane
- Propane
- Well
- Electric Water Heater
- Septic System
Community Details
- No Home Owners Association
Listing and Financial Details
- Assessor Parcel Number RP55N03W134801A
Map
Home Values in the Area
Average Home Value in this Area
Tax History
| Year | Tax Paid | Tax Assessment Tax Assessment Total Assessment is a certain percentage of the fair market value that is determined by local assessors to be the total taxable value of land and additions on the property. | Land | Improvement |
|---|---|---|---|---|
| 2025 | $9,424 | $2,139,046 | $551,510 | $1,587,536 |
| 2024 | $9,787 | $2,720,773 | $551,510 | $2,169,263 |
| 2023 | $9,685 | $2,063,823 | $494,644 | $1,569,179 |
| 2022 | $12,444 | $2,505,631 | $378,806 | $2,126,825 |
| 2021 | $11,729 | $1,577,053 | $241,405 | $1,335,648 |
| 2020 | $11,825 | $1,463,136 | $200,803 | $1,262,333 |
| 2019 | $9,811 | $1,438,573 | $161,775 | $1,276,798 |
| 2018 | $8,643 | $1,111,779 | $145,265 | $966,514 |
| 2017 | $8,643 | $935,487 | $0 | $0 |
| 2016 | $7,011 | $769,912 | $0 | $0 |
| 2015 | $7,055 | $743,436 | $0 | $0 |
| 2014 | $7,266 | $762,441 | $0 | $0 |
Property History
| Date | Event | Price | List to Sale | Price per Sq Ft |
|---|---|---|---|---|
| 08/28/2024 08/28/24 | Price Changed | $6,400,000 | -1.5% | $811 / Sq Ft |
| 06/14/2024 06/14/24 | For Sale | $6,500,000 | -- | $824 / Sq Ft |
Source: Coeur d'Alene Multiple Listing Service
MLS Number: 24-5735
APN: RP55N-03W-134801A
- 422 Roop Rd
- 220 Hawkwind Trail
- 177 Rocky Ridge Rd
- 65 Beacon Hill Rd
- 66 Beacon Hill Rd
- 0 Nna Sunsetter Lane Lot 3 Unit 25-10391
- 0 Nna Sunsetter Lane Lot 2 Unit 25-10390
- NNA Sunsetter Lane Lot 1
- Milton Plan at Rolling Hills Acres - Amethyst Lane
- Northfield Plan at Rolling Hills Acres - Amethyst Lane
- Denford Plan at Rolling Hills Acres - Amethyst Lane
- Brantwood Plan at Rolling Hills Acres - Amethyst Lane
- Canyon Plan at Rolling Hills Acres - Amethyst Lane
- Ravenstone Plan at Rolling Hills Acres - Amethyst Lane
- Foxhill Plan at Rolling Hills Acres - Amethyst Lane
- Norfolk Plan at Rolling Hills Acres - Amethyst Lane
- 97 N Hillside Rd
- Aldin Plan at Rolling Hills Acres - Amethyst Lane
- Ashland Plan at Rolling Hills Acres - Amethyst Lane
- Edgeworth Plan at Rolling Hills Acres - Amethyst Lane
- 2025 Highway 2
- 301 Iberian Way Unit 115
- 1009 Alder St
- 303 Harriet St
- 238 Sherman St
- 760 Bluebell Place
- 1222 Scotchman Loop
- 5923 Massachusetts St
- 564 N Triangle Dr
- 598 Lupine St
- 42 Lopseed Ln
- 100 N Spokane Ave
- 427 W Willow St
- 401 N Spokane Ave
- 1600 W 7th St
- 1701 W 7th St
- 7032 W Heritage St
- 574 W Mogul Loop
- 6919 W Silverado St
- 13229 N Saloon St







