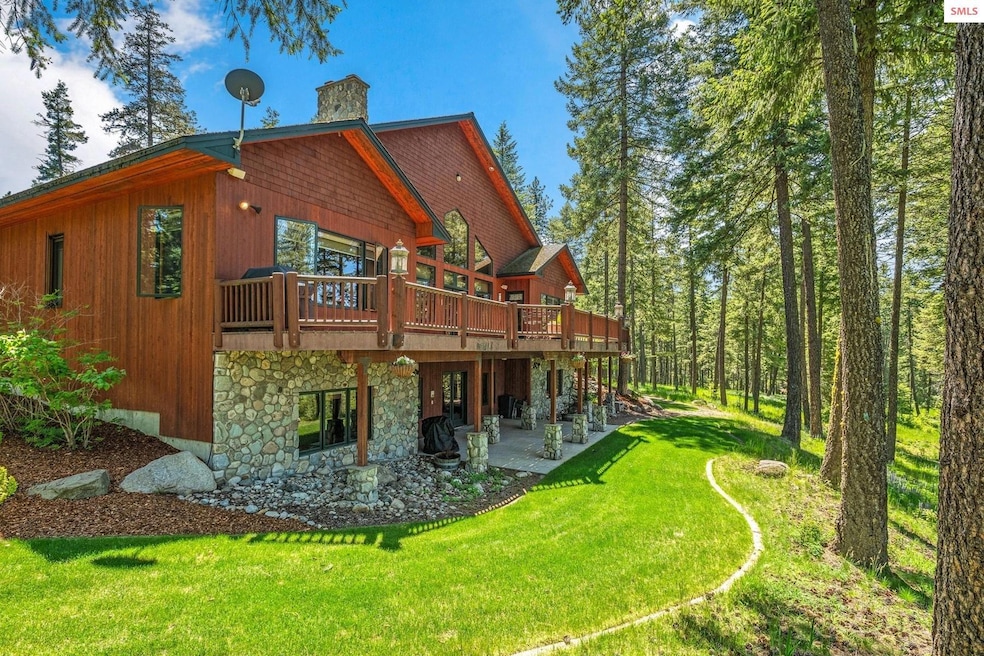526 Roop Rd Cocolalla, ID 83813
Estimated payment $34,914/month
Highlights
- Guest House
- Gourmet Kitchen
- Panoramic View
- Second Kitchen
- Primary Bedroom Suite
- Gated Community
About This Home
Enjoy every season of northern Idaho in this luxurious, custom home nestled on 160 acres of serene, private land. This expansive 7,800+ sq ft residence features five bedrooms and five bathrooms, offering abundant space for family and guests. Designed with elegance and comfort in mind, the home boasts two gourmet kitchens, perfect for entertaining and culinary adventures. The property includes a charming bunkhouse, a guest house, and a versatile shop for all your needs. Enjoy the beauty of nature with vast open meadows and a nicely maintained forest, ideal for outdoor enthusiasts. Privacy is paramount, with the estate surrounded by lush trees and tranquil landscapes. For added peace of mind, a backup generator ensures uninterrupted comfort. This unique property combines luxury living with the rustic charm of Idaho's wilderness, providing an idyllic retreat for those seeking both comfort and natural beauty.
Home Details
Home Type
- Single Family
Est. Annual Taxes
- $9,786
Year Built
- Built in 2004
Lot Details
- 161.5 Acre Lot
- Property fronts a county road
- Level Lot
- Sprinkler System
- Mature Trees
- Wooded Lot
- Property is zoned Agriculture
Property Views
- Panoramic
- Mountain
Home Design
- Craftsman Architecture
- Cabin
- Concrete Foundation
- Slab Foundation
- Frame Construction
- Wood Siding
- Masonry Siding
- Shake Siding
Interior Spaces
- 2-Story Property
- Vaulted Ceiling
- Ceiling Fan
- Multiple Fireplaces
- Wood Burning Fireplace
- Free Standing Fireplace
- Fireplace With Glass Doors
- Fireplace Features Blower Fan
- Stone Fireplace
- Fireplace Mantel
- Propane Fireplace
- Insulated Windows
- French Doors
- Entrance Foyer
- Great Room
- Family Room
- Den
- Storage Room
- Utility Room
Kitchen
- Gourmet Kitchen
- Second Kitchen
- Breakfast Area or Nook
- Double Oven
- Cooktop
- Microwave
- Dishwasher
- Trash Compactor
- Disposal
Bedrooms and Bathrooms
- 5 Bedrooms
- Primary Bedroom Suite
- Walk-In Closet
- 5 Bathrooms
- Hydromassage or Jetted Bathtub
Laundry
- Laundry Room
- Dryer
- Washer
Finished Basement
- Walk-Out Basement
- Basement Fills Entire Space Under The House
- Natural lighting in basement
Parking
- 2 Car Attached Garage
- Enclosed Parking
- Insulated Garage
- Garage Door Opener
- Open Parking
- Off-Street Parking
Outdoor Features
- Deck
- Covered Patio or Porch
- Shop
Additional Homes
- Guest House
- Dwelling with Separate Living Area
Schools
- Southside Elementary School
- Sandpoint Middle School
- Sandpoint High School
Utilities
- Air Conditioning
- Forced Air Heating System
- Heating System Uses Wood
- Heating System Uses Propane
- Electricity To Lot Line
- Well
- Septic System
Additional Features
- Borders State Land
- Timber
Community Details
- No Home Owners Association
- Gated Community
Listing and Financial Details
- Assessor Parcel Number RP55N03W134801A
Map
Home Values in the Area
Average Home Value in this Area
Tax History
| Year | Tax Paid | Tax Assessment Tax Assessment Total Assessment is a certain percentage of the fair market value that is determined by local assessors to be the total taxable value of land and additions on the property. | Land | Improvement |
|---|---|---|---|---|
| 2025 | $11,879 | $2,139,046 | $551,510 | $1,587,536 |
| 2024 | $9,787 | $2,720,773 | $551,510 | $2,169,263 |
| 2023 | $9,685 | $2,063,823 | $494,644 | $1,569,179 |
| 2022 | $12,444 | $2,505,631 | $378,806 | $2,126,825 |
| 2021 | $11,729 | $1,577,053 | $241,405 | $1,335,648 |
| 2020 | $11,825 | $1,463,136 | $200,803 | $1,262,333 |
| 2019 | $9,811 | $1,438,573 | $161,775 | $1,276,798 |
| 2018 | $8,643 | $1,111,779 | $145,265 | $966,514 |
| 2017 | $8,643 | $935,487 | $0 | $0 |
| 2016 | $7,011 | $769,912 | $0 | $0 |
| 2015 | $7,055 | $743,436 | $0 | $0 |
| 2014 | $7,266 | $762,441 | $0 | $0 |
Property History
| Date | Event | Price | Change | Sq Ft Price |
|---|---|---|---|---|
| 08/28/2024 08/28/24 | Price Changed | $6,400,000 | -1.5% | $811 / Sq Ft |
| 06/14/2024 06/14/24 | For Sale | $6,500,000 | -- | $824 / Sq Ft |
Source: Selkirk Association of REALTORS®
MLS Number: 20241506
APN: RP55N-03W-134801A
- 221 Maplewood Ln
- 802 Fish Creek (Dc4)
- 306 Pinewood Ln
- NKA Fish Creek Rd
- 220 Hawkwind Trail
- 177 Rocky Ridge Rd
- NKA 60-AC Eichs Rd
- 802 Fish Creek (Do2)
- 52 Hoof Run
- 802 Fish Creek Rd (H3)
- 461422 U S Route 95
- NNA Amethyst Lane Lot 2
- Lot 1 Amethyst Ln
- 30 Beacon Hill Rd
- 66 Beacon Hill Rd
- 65 Beacon Hill Rd
- NNA Sunsetter Lane Lot 1
- 299 Oak Terrace
- Lot 4 Kelley Creek Rd
- 2025 Highway 2
- 413 N Ella Ave
- 1405 Main St
- 34 Church St Unit 2
- 303 Harriet St
- 238 Sherman St
- 415 Louis Ln
- 1222 Scotchman Loop
- 5923 Massachusetts St
- 550 Larkspur St
- 564 N Triangle Dr
- 598 Lupine St
- 42 Lopseed Ln
- 180 W Dustarr Ln
- 100 N Spokane Ave
- 427 W Willow St
- 401 N Spokane Ave
- 1600 W 7th St
- 1701 W 7th St
- 6632 W Daltrey Way







