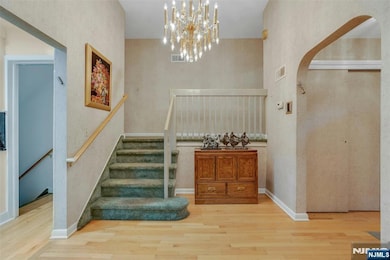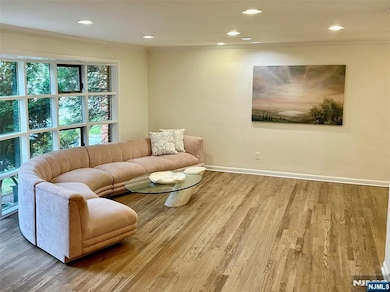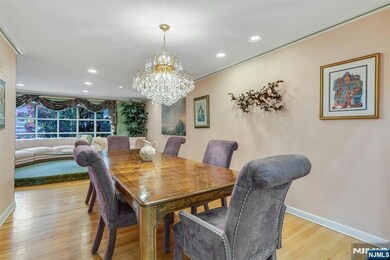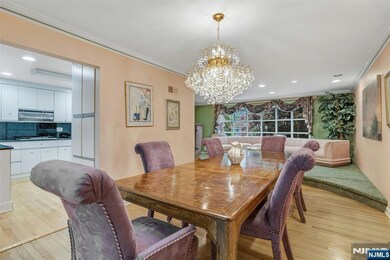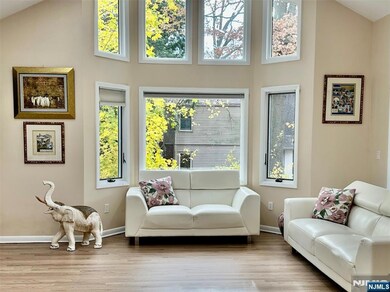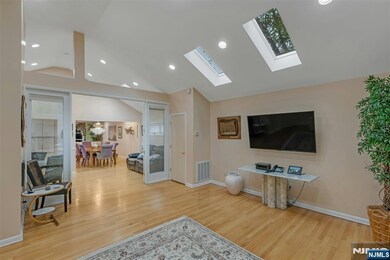526 Rutland Ave Teaneck, NJ 07666
Estimated payment $8,707/month
Total Views
8,527
4
Beds
4
Baths
--
Sq Ft
--
Price per Sq Ft
Highlights
- Breakfast Area or Nook
- Central Air
- Rectangular Lot
- En-Suite Primary Bedroom
- Baseboard Heating
About This Home
Excellent multi-level home in the heart of the West Englewood section of Teaneck. Living Room, Formal Dining Room, open concept kitchen with generous breakfast area, dramatic 2 Story Great Room with full bath on main level. Large den with full bath and private entrance on ground level. A few steps down to a generous fully carpeted basement. Master bedroom has full bath, 3 additional bedrooms and full bath. Mostly hardwood floors, Central Air, generator, and 2 car attached garage. Close to houses of worship, parks, and transportation.
Home Details
Home Type
- Single Family
Est. Annual Taxes
- $22,102
Lot Details
- 7,200 Sq Ft Lot
- Lot Dimensions are 60 x 120
- Rectangular Lot
Parking
- 2 Car Garage
Home Design
- Split Level Home
- Brick Exterior Construction
Kitchen
- Breakfast Area or Nook
Bedrooms and Bathrooms
- 4 Bedrooms
- En-Suite Primary Bedroom
- 4 Full Bathrooms
Utilities
- Central Air
- Baseboard Heating
- Heating System Uses Natural Gas
Additional Features
- Finished Basement
Listing and Financial Details
- Legal Lot and Block 8 / 1813
Map
Create a Home Valuation Report for This Property
The Home Valuation Report is an in-depth analysis detailing your home's value as well as a comparison with similar homes in the area
Home Values in the Area
Average Home Value in this Area
Tax History
| Year | Tax Paid | Tax Assessment Tax Assessment Total Assessment is a certain percentage of the fair market value that is determined by local assessors to be the total taxable value of land and additions on the property. | Land | Improvement |
|---|---|---|---|---|
| 2025 | $22,102 | $1,012,000 | $532,800 | $479,200 |
| 2024 | $20,743 | $1,012,000 | $532,800 | $479,200 |
| 2023 | $20,335 | $628,200 | $336,400 | $291,800 |
| 2022 | $20,335 | $628,200 | $336,400 | $291,800 |
| 2021 | $20,454 | $628,200 | $336,400 | $291,800 |
| 2020 | $20,316 | $628,200 | $336,400 | $291,800 |
| 2019 | $20,084 | $628,200 | $336,400 | $291,800 |
| 2018 | $19,933 | $628,200 | $336,400 | $291,800 |
| 2017 | $19,744 | $628,200 | $336,400 | $291,800 |
| 2016 | $19,449 | $628,200 | $336,400 | $291,800 |
| 2015 | $19,141 | $628,200 | $336,400 | $291,800 |
| 2014 | $18,961 | $737,500 | $396,400 | $341,100 |
Source: Public Records
Property History
| Date | Event | Price | List to Sale | Price per Sq Ft |
|---|---|---|---|---|
| 11/12/2025 11/12/25 | Price Changed | $1,300,000 | +2.4% | -- |
| 03/06/2025 03/06/25 | For Sale | $1,270,000 | -- | -- |
Source: New Jersey MLS
Purchase History
| Date | Type | Sale Price | Title Company |
|---|---|---|---|
| Deed | $133,000 | -- |
Source: Public Records
Source: New Jersey MLS
MLS Number: 25016871
APN: 60-01813-0000-00008
Nearby Homes
- 532 Winthrop Rd
- 591 Warwick Ave
- 364 Rutland Ave
- 732 Rutland Ave
- 21 Briarcliffe Rd
- 565 N Forest Dr
- 506 Sunderland Rd
- 711 Camperdown Rd
- 1328 Taft Rd
- 286 Warwick Ave
- 273 W Englewood Ave
- 665 Northumberland Rd
- 1106 Bromley Ave
- 325 New Bridge Rd
- 98 John Place
- 64 Glenwood Dr S
- 140 W Englewood Ave Unit A4
- 55 Maiden Ln
- 388 S Prospect Ave
- 654 Suffern Rd
- 793 Dearborn St
- 441 New Bridge Rd
- 1475 Palisade Ave Unit 219
- 420 S Prospect Ave Unit 2
- 118 Ayers Ct
- 1495 E Terrace Cir Unit 6
- 414 Hackensack Ave
- 548 Standish Rd
- 75 Bogert St
- 1500 Teaneck Rd
- 1182 Main St
- 996 Palisade Ave
- 1249 Beaumont Ave
- 992 Ridge Ct
- 1761 Teaneck Rd
- 62 Howland Ave
- 219 Richmond Ave
- 35 Franklin Rd
- 2 Kinderkamack Rd
- 100 Westside Ave Unit 2

