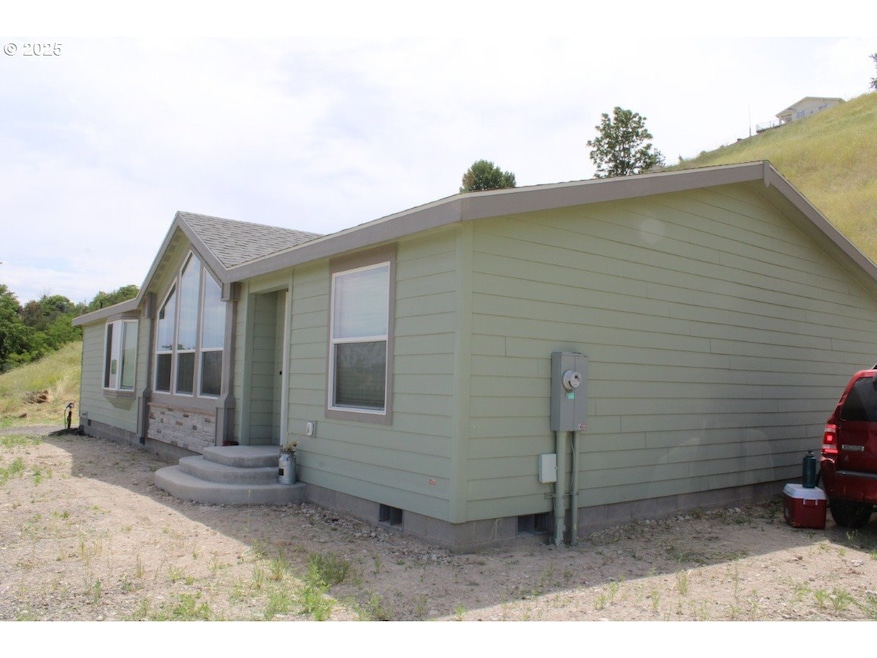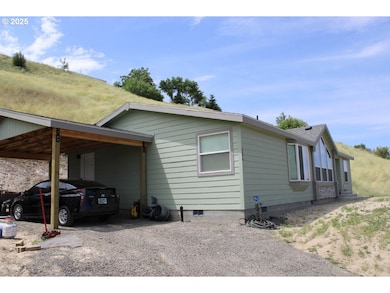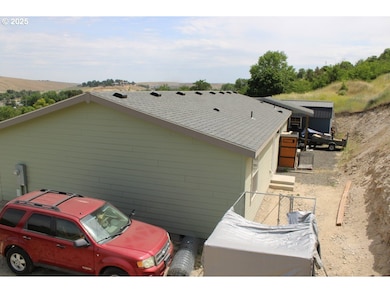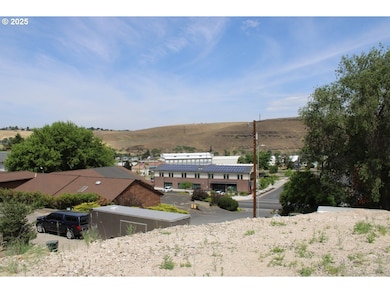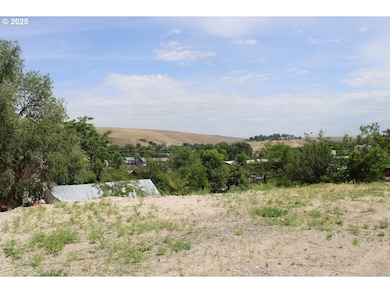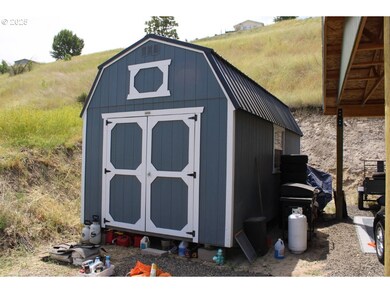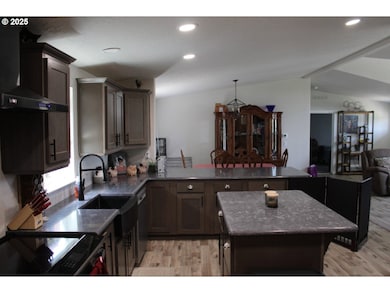526 SE 15th St Pendleton, OR 97801
Estimated payment $2,178/month
Highlights
- City View
- Private Lot
- Quartz Countertops
- 0.47 Acre Lot
- Vaulted Ceiling
- No HOA
About This Home
Just Listed – Practically Brand New 2024 Manufactured Home on 1⁄2 Acre with Stunning Valley Views!Welcome to your dream home! This beautifully crafted 2024 double-wide manufactured home offers the perfect blend of modern comfort and scenic tranquility. Nestled on a spacious half-acre lot, this 3-bedroom, 2-bath residence spans 1,650 square feet of open-concept living space.Step inside to find a bright, airy layout featuring laminate flooring throughout and quartz countertops that add a touch of luxury to the kitchen and bathrooms. The kitchen is ideal for cooking and entertaining, while large windows throughout the home bring in an abundance of natural light and showcase breathtaking views of the valley.Enjoy the peace and privacy of semi-rural living while still being within easy reach of town amenities. Whether you're relaxing on the porch, hosting friends, or simply taking in the scenery, this property offers the perfect place to call home. 10 x 20 storage shed included!Don’t miss this rare opportunity to own a nearly new home with room to grow and views to inspire!
Property Details
Home Type
- Mobile/Manufactured
Est. Annual Taxes
- $669
Year Built
- Built in 2024
Lot Details
- 0.47 Acre Lot
- Private Lot
- Sloped Lot
Parking
- 1 Car Garage
- Carport
- Driveway
Property Views
- City
- Valley
Home Design
- Block Foundation
- Stem Wall Foundation
- Composition Roof
- Lap Siding
- Cement Siding
Interior Spaces
- 1,650 Sq Ft Home
- 1-Story Property
- Vaulted Ceiling
- Double Pane Windows
- Vinyl Clad Windows
- Family Room
- Living Room
- Dining Room
- Laminate Flooring
- Crawl Space
- Laundry Room
Kitchen
- Free-Standing Range
- Dishwasher
- Quartz Countertops
Bedrooms and Bathrooms
- 3 Bedrooms
- 2 Full Bathrooms
- Soaking Tub
Accessible Home Design
- Accessibility Features
- Level Entry For Accessibility
- Minimal Steps
Schools
- Washington Elementary School
- Sunridge Middle School
- Pendleton High School
Utilities
- Mini Split Air Conditioners
- Mini Split Heat Pump
- Electric Water Heater
Additional Features
- Outbuilding
- Double Wide
Community Details
- No Home Owners Association
Listing and Financial Details
- Assessor Parcel Number 171903
Map
Home Values in the Area
Average Home Value in this Area
Property History
| Date | Event | Price | List to Sale | Price per Sq Ft |
|---|---|---|---|---|
| 12/21/2025 12/21/25 | For Sale | $399,900 | 0.0% | $242 / Sq Ft |
| 12/13/2025 12/13/25 | Off Market | $399,900 | -- | -- |
| 06/13/2025 06/13/25 | For Sale | $399,900 | -- | $242 / Sq Ft |
Source: Regional Multiple Listing Service (RMLS)
MLS Number: 585228337
APN: 171903
- 1914 SE Court Ave
- 940 SE 9th St
- 941 SE 9th St
- 703 SE Isaac Ave
- 805 SE 6th St
- 612 SE Dorion Ave
- 515 SE 4th St
- 701 SE Court Ave
- 120 SE 7th St
- 714 SE Byers Ave
- 922 S Main St
- 27 SE Kirk Place
- 606 SW 2nd St
- 607 SW 2nd St
- 606 SW 3rd St
- 611 SW 3rd St
- 20 NE Nelson Dr
- 615 SW 5th St
- 40 NE Mount Hebron Dr
- 415 N Main St
