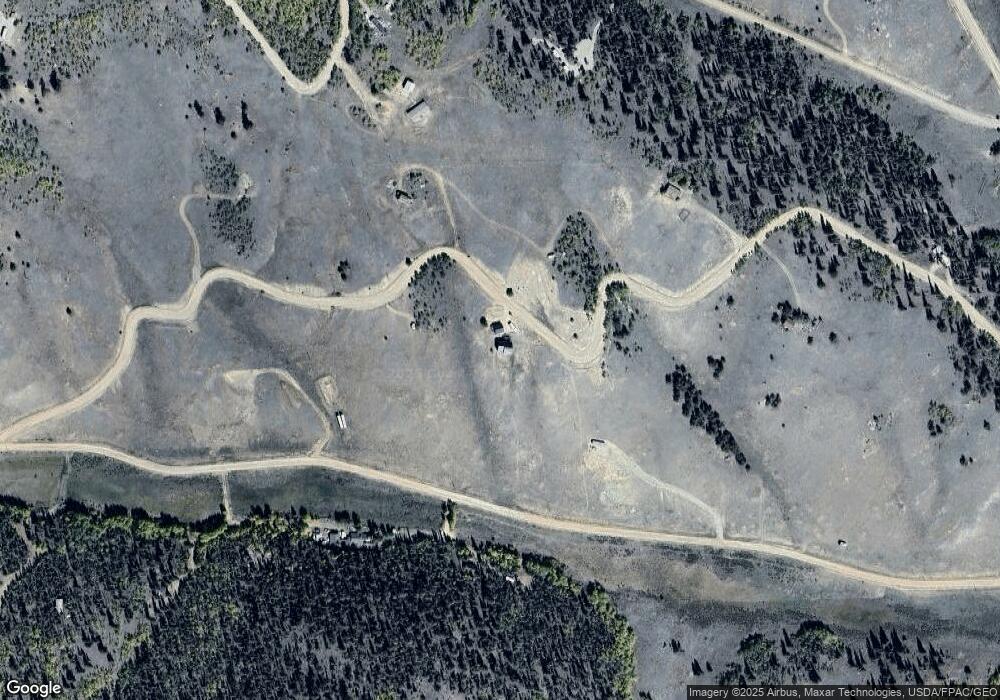526 Sharps Way Jefferson, CO 80456
Estimated Value: $481,000 - $642,000
4
Beds
3
Baths
2,090
Sq Ft
$269/Sq Ft
Est. Value
About This Home
This home is located at 526 Sharps Way, Jefferson, CO 80456 and is currently estimated at $563,066, approximately $269 per square foot. 526 Sharps Way is a home located in Park County with nearby schools including Edith Teter Elementary School, Cienega Elementary School, and South Park Middle School.
Ownership History
Date
Name
Owned For
Owner Type
Purchase Details
Closed on
Sep 10, 2021
Sold by
Claxton Monte R and Claxton Alicya L
Bought by
Hernandez Jeanene
Current Estimated Value
Purchase Details
Closed on
Apr 11, 2014
Sold by
Claxton
Bought by
Claxton Alleya L
Purchase Details
Closed on
Dec 2, 2013
Sold by
Federal Home Loan Mortgage Corporation
Bought by
Claxton Monte R and Claxton Alicya L
Home Financials for this Owner
Home Financials are based on the most recent Mortgage that was taken out on this home.
Original Mortgage
$66,000
Interest Rate
4.26%
Mortgage Type
New Conventional
Purchase Details
Closed on
Mar 11, 2013
Sold by
Wonacott Newton R
Bought by
Jpmorgan Chase Bank National Association
Purchase Details
Closed on
Mar 7, 2013
Sold by
Jpmorgan Chase Bank National Association
Bought by
Federal Home Loan Mortgage Corporation
Purchase Details
Closed on
Jun 1, 2009
Sold by
Griebel Rachel Jane
Bought by
Griebel Rachel Jane
Purchase Details
Closed on
Feb 23, 2007
Sold by
Bank Of New York
Bought by
Wonncott Newton R
Home Financials for this Owner
Home Financials are based on the most recent Mortgage that was taken out on this home.
Original Mortgage
$30,980
Interest Rate
6.25%
Mortgage Type
Stand Alone Second
Purchase Details
Closed on
May 12, 2006
Sold by
Worley Charles M
Bought by
Bank Of New York
Create a Home Valuation Report for This Property
The Home Valuation Report is an in-depth analysis detailing your home's value as well as a comparison with similar homes in the area
Home Values in the Area
Average Home Value in this Area
Purchase History
| Date | Buyer | Sale Price | Title Company |
|---|---|---|---|
| Hernandez Jeanene | $479,000 | Fidelity National Title | |
| Claxton Alleya L | -- | None Available | |
| Claxton Monte R | $135,000 | Servicelink | |
| Jpmorgan Chase Bank National Association | -- | None Available | |
| Federal Home Loan Mortgage Corporation | -- | None Available | |
| Griebel Rachel Jane | -- | None Available | |
| Wonncott Newton R | $154,900 | Security Title | |
| Bank Of New York | -- | None Available |
Source: Public Records
Mortgage History
| Date | Status | Borrower | Loan Amount |
|---|---|---|---|
| Previous Owner | Claxton Monte R | $66,000 | |
| Previous Owner | Wonncott Newton R | $30,980 | |
| Previous Owner | Wonncott Newton R | $116,150 |
Source: Public Records
Tax History Compared to Growth
Tax History
| Year | Tax Paid | Tax Assessment Tax Assessment Total Assessment is a certain percentage of the fair market value that is determined by local assessors to be the total taxable value of land and additions on the property. | Land | Improvement |
|---|---|---|---|---|
| 2024 | $1,791 | $31,450 | $2,620 | $28,830 |
| 2023 | $1,791 | $31,450 | $2,620 | $28,830 |
| 2022 | $1,365 | $20,989 | $1,036 | $19,953 |
| 2021 | $1,381 | $21,600 | $1,070 | $20,530 |
| 2020 | $1,243 | $18,930 | $750 | $18,180 |
| 2019 | $1,208 | $18,930 | $750 | $18,180 |
| 2018 | $1,022 | $18,930 | $750 | $18,180 |
| 2017 | $879 | $15,690 | $740 | $14,950 |
| 2016 | $935 | $16,470 | $750 | $15,720 |
| 2015 | $953 | $16,470 | $750 | $15,720 |
| 2014 | $883 | $0 | $0 | $0 |
Source: Public Records
Map
Nearby Homes
- 50 Rawhide Way Unit 28
- 64 Carbine Rd
- 0 Hawk Way
- 2387 Buffalo Ridge Rd
- 4588 Remington Rd
- 287 Mustang Trail
- 0 Winchester Dr Unit 380
- 00 Winchester Dr Unit 382
- TBD Hornbill
- 458 Remington Rd
- 3370 Remington Rd
- 6452 Remington Rd
- 00 Hornbill Way Unit 8
- 1210 Kiowa St
- 000 Kiowa St
- 702 Pinto Trail
- 4019 Buffalo Ridge Rd
- 74 Noxibee Ct
- 28 Old Squaw Rd
- 305 Travois Ct
- 526 Sharps Way
- 636 Sharps Way Unit 31
- 440 Sharps Way
- 593 Sharps Way
- 419 Sharps Way
- 5033 Remington Rd
- 5193 Remington Rd
- 5033 Remington Rd
- 170 Rawhide Way
- 520 Rawhide Dr
- 520 Rawhide Dr Unit 32
- 376 Sharps Way
- 769 Sharps Way
- 331 Sharps Way
- 830 Hawk Way
- 830 Hawk Way
- 520 Rawhide Rd
- 520 Rawhide Way
- 5235 Remington Rd
- 50 Rawhide Way Unit 28
