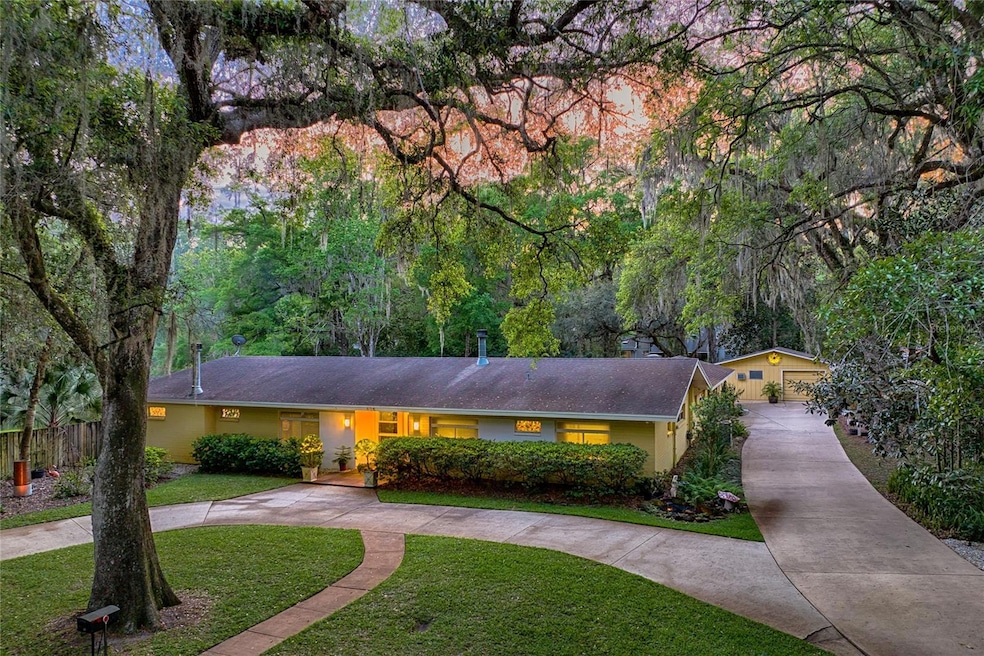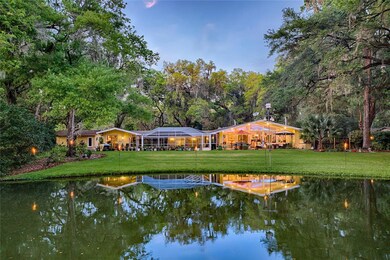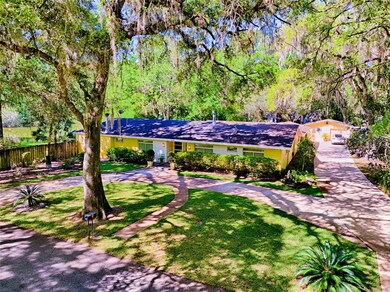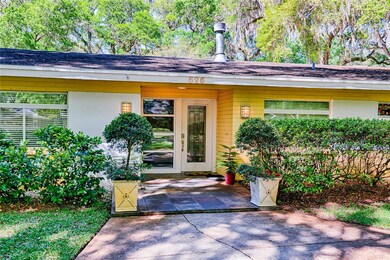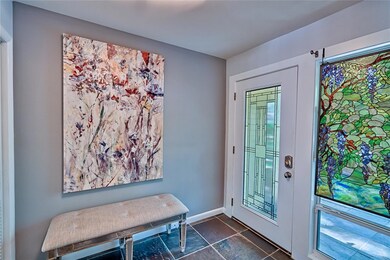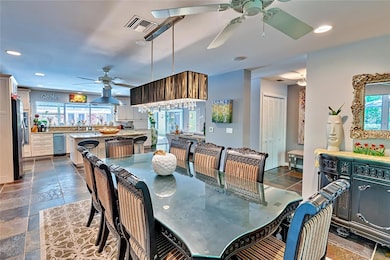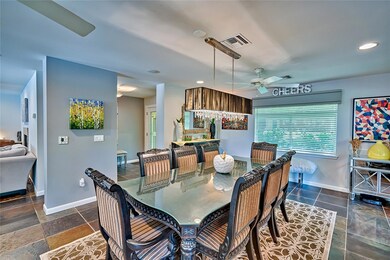
526 SW 41st St Gainesville, FL 32607
Sugarfoot NeighborhoodEstimated Value: $548,000 - $823,453
Highlights
- Access To Pond
- Screened Pool
- View of Trees or Woods
- Gainesville High School Rated A
- Home fronts a pond
- 4-minute walk to Green Acres Park
About This Home
As of July 2023Welcome to your private oasis minutes from the best Gainesville has to offer! This stunning 4-bedroom brick pool home has a private home office, screened courtyard, and overlooks a large picturesque pond. Completely rebuilt in 2005 the home was redesigned to blend the indoor and outdoor living spaces. Centrally located just 2 miles from the University of Florida and North Florida Hospital, and an easy walk or bike ride to shops, restaurants, movie theater, and sporting events the location cannot be beat. Within the neighborhood is Green Acres Park with playground, exercise equipment, communal vegetable garden, grill, and walking trails. Quality materials are used throughout, and the home has all the toys such as 2 gas fireplaces, central vacuum, full-house audio, lawn irrigation, jetted tub, alarm & video surveillance. The home’s green features include a 240V service connection in the garage for electric car charging, LED lighting throughout, and smart wifi switches. The screened courtyard with pool and 3-sided loggia adds over 2,300 sq ft of outdoor living space. There is a private guest bedroom off the loggia with full bathroom, perfect for an older child, guests, or BnB. There is covered parking for 4 vehicles and ample parking in the large driveway. The oversized carport fits 2 vehicles and is currently used as a gym, and the large detached 2-car garage has a workshop. The yard is partially fenced with mature landscaping, firepit, and multiple garden beds. Don't miss out on the opportunity to call this one-of-a-kind centrally located retreat your own!
Last Buyer's Agent
KELLER WILLIAMS GAINESVILLE REALTY PARTNERS License #3452237

Home Details
Home Type
- Single Family
Est. Annual Taxes
- $4,735
Year Built
- Built in 1961
Lot Details
- 0.97 Acre Lot
- Home fronts a pond
- East Facing Home
- Mature Landscaping
- Irrigation
- Landscaped with Trees
- Garden
- Property is zoned RSF1
Parking
- 2 Car Garage
- 2 Carport Spaces
- Driveway
Property Views
- Pond
- Woods
- Garden
- Pool
Home Design
- Brick Exterior Construction
- Slab Foundation
- Shingle Roof
Interior Spaces
- 3,058 Sq Ft Home
- 1-Story Property
- Built-In Features
- Ceiling Fan
- Gas Fireplace
- French Doors
- Sliding Doors
- Living Room
- Den
- Bonus Room
- Inside Utility
- Tile Flooring
Kitchen
- Convection Oven
- Range
- Microwave
- Dishwasher
- Stone Countertops
- Trash Compactor
Bedrooms and Bathrooms
- 4 Bedrooms
- 3 Full Bathrooms
Laundry
- Laundry Room
- Dryer
- Washer
Home Security
- Home Security System
- Smart Home
Pool
- Screened Pool
- In Ground Pool
- Fence Around Pool
- Child Gate Fence
Outdoor Features
- Access To Pond
- Courtyard
- Covered patio or porch
- Exterior Lighting
- Outdoor Storage
Utilities
- Central Heating and Cooling System
- Thermostat
- Natural Gas Connected
- High Speed Internet
- Cable TV Available
Community Details
- No Home Owners Association
- Holly Forest Subdivision
Listing and Financial Details
- Visit Down Payment Resource Website
- Tax Lot 13
- Assessor Parcel Number 06538-013-000
Ownership History
Purchase Details
Home Financials for this Owner
Home Financials are based on the most recent Mortgage that was taken out on this home.Purchase Details
Purchase Details
Purchase Details
Similar Homes in Gainesville, FL
Home Values in the Area
Average Home Value in this Area
Purchase History
| Date | Buyer | Sale Price | Title Company |
|---|---|---|---|
| Ramirez Orlando Eduardo | $305,000 | Attorney | |
| Landrum Charles T | $165,000 | -- | |
| Ramirez | $100 | -- | |
| Banks Milton W | -- | -- |
Mortgage History
| Date | Status | Borrower | Loan Amount |
|---|---|---|---|
| Open | Ramirez Orlando Eduardo | $244,000 | |
| Previous Owner | Landrum Charles T | $50,000 |
Property History
| Date | Event | Price | Change | Sq Ft Price |
|---|---|---|---|---|
| 07/05/2023 07/05/23 | Sold | $780,000 | -8.1% | $255 / Sq Ft |
| 05/31/2023 05/31/23 | Pending | -- | -- | -- |
| 04/21/2023 04/21/23 | Price Changed | $849,000 | -5.6% | $278 / Sq Ft |
| 03/27/2023 03/27/23 | For Sale | $899,000 | +194.8% | $294 / Sq Ft |
| 12/06/2021 12/06/21 | Off Market | $305,000 | -- | -- |
| 07/15/2015 07/15/15 | Sold | $305,000 | -7.5% | $100 / Sq Ft |
| 06/15/2015 06/15/15 | Pending | -- | -- | -- |
| 03/12/2015 03/12/15 | For Sale | $329,900 | -- | $108 / Sq Ft |
Tax History Compared to Growth
Tax History
| Year | Tax Paid | Tax Assessment Tax Assessment Total Assessment is a certain percentage of the fair market value that is determined by local assessors to be the total taxable value of land and additions on the property. | Land | Improvement |
|---|---|---|---|---|
| 2024 | $1,785 | $535,773 | $108,000 | $427,773 |
| 2023 | $1,785 | $105,926 | $0 | $0 |
| 2022 | $4,735 | $246,534 | $0 | $0 |
| 2021 | $4,733 | $241,326 | $0 | $0 |
| 2020 | $4,412 | $227,022 | $0 | $0 |
| 2019 | $4,391 | $220,748 | $0 | $0 |
| 2018 | $4,036 | $214,710 | $0 | $0 |
| 2017 | $4,020 | $209,220 | $0 | $0 |
| 2016 | $3,436 | $181,250 | $0 | $0 |
| 2015 | $3,721 | $190,200 | $0 | $0 |
| 2014 | -- | $188,700 | $0 | $0 |
| 2013 | -- | $192,200 | $21,600 | $170,600 |
Agents Affiliated with this Home
-
Mark Gajda

Seller's Agent in 2023
Mark Gajda
PEPINE REALTY
(435) 640-7014
3 in this area
259 Total Sales
-
Betsy Pepine

Seller Co-Listing Agent in 2023
Betsy Pepine
PEPINE REALTY
(352) 660-8047
7 in this area
1,104 Total Sales
-
Jason Biles The Pro Team

Buyer's Agent in 2023
Jason Biles The Pro Team
KELLER WILLIAMS GAINESVILLE REALTY PARTNERS
(770) 296-8470
1 in this area
82 Total Sales
-
Kerry Childers

Seller's Agent in 2015
Kerry Childers
COLDWELL BANKER M.M. PARRISH REALTORS
(352) 538-3433
10 Total Sales
Map
Source: Stellar MLS
MLS Number: GC512123
APN: 06538-013-000
- 3941 SW 4th Place
- 3858 SW 5th Place
- 3848 SW 1st Ave
- 141 NW 46th St
- 401 NW 39th Rd Unit 401C
- 67 NW 48th Blvd Unit 19
- 1428 SW 42nd St Unit A
- 903 SW 50th Way
- 121 NW 48th Blvd Unit 8
- 301 SW 37th St
- 528 NW 39th Rd Unit 101
- 19 NW 48th Blvd
- 4123 SW 15th Place Unit 2
- 1528 SW 42nd St
- 231 NW 48th Blvd
- 4933 NW 1st Place Unit 110
- 5159 SW 9th Ln
- 5021 W University Ave
- 4950 NW 1st Place Unit 69
- 507 NW 39th Rd Unit 154
- 526 SW 41st St
- 4111 SW 5th Ave
- 515 SW 41 St
- 525 SW 41 St
- 515 SW 41st St
- 4147 SW 5th Ave
- 525 SW 41st St
- 525 SW 42nd St
- 4129 SW 5th Ave
- 516 SW 40th Terrace
- 601 SW 42nd St
- 611 SW 41st St
- 506 SW 40th Terrace
- 4110 SW 5th Ave
- 427 SW 41st St
- 625 SW 42nd St
- 000 SW 40th Terrace
- 427 SW 42nd St Unit 2
- 525 SW 40th Terrace
- 506 SW 42nd St
