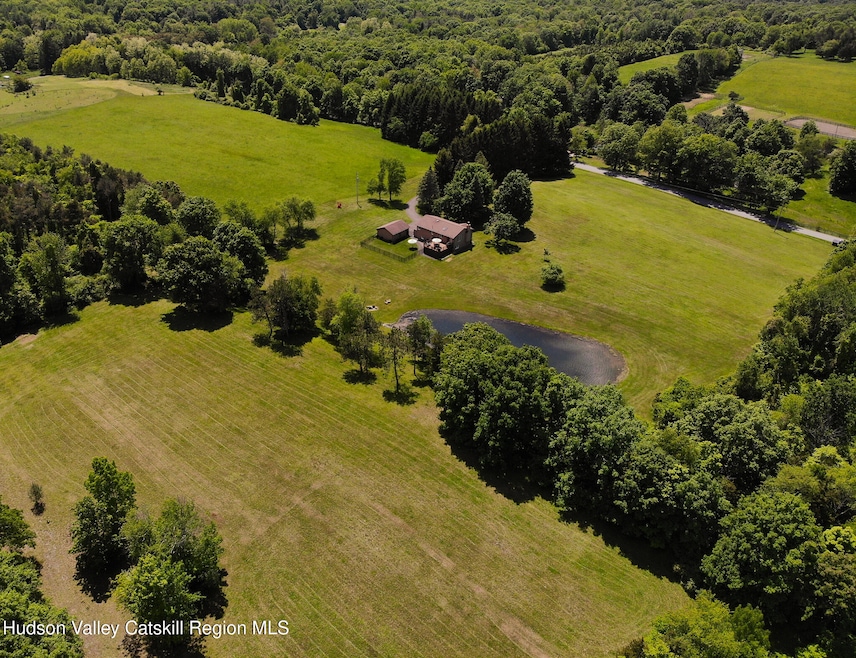526 Taghkanic Rd Elizaville, NY 12523
Estimated payment $3,683/month
Highlights
- Home fronts a pond
- Pond View
- Open Floorplan
- Waterfall on Lot
- Built-In Refrigerator
- Deck
About This Home
Pond side wonder. Tucked on 8 acres privately situated off a quiet road yet 10 minutes to Hudson. Bucolic fields with open areas for animals or organic gardens. Long private drive past stands of Norway spruce, ancient maples and beautiful mature hardwoods. Swim/skate pond with waterfall and fountain. Open floorplan with fieldstone fireplace and cathedral ceilings. Designed kitchen with thoughtful storage and layout perfect for entertaining guest and creating the perfect memorable meal. Dining area leading to huge deck perfect for summer dinner parties. All overlooking the pond. Three bedrooms and two full baths. Media and office space. More space can easily be finished off if needed. Flexible layout perfect for guests. Two car oversized garage. A meticulously maintained retreat that has been enjoyed by the same family for decades. Gorgeous land that will complete your country dream. Additional acreage available.
Home Details
Home Type
- Single Family
Est. Annual Taxes
- $5,889
Year Built
- Built in 1985 | Remodeled
Lot Details
- 8.06 Acre Lot
- Home fronts a pond
- Property fronts a county road
- Dirt Road
- Private Entrance
- Back Yard Fenced
- Secluded Lot
- Level Lot
- Meadow
- Many Trees
- Garden
- Property is zoned RESD 07, Residential 07
Parking
- 2 Car Garage
- Lighted Parking
- Front Facing Garage
- Garage Door Opener
- Driveway
- Additional Parking
- Off-Street Parking
Property Views
- Pond
- Pasture
- Meadow
- Valley
Home Design
- Contemporary Architecture
- Block Foundation
- Frame Construction
- Asphalt Roof
- Concrete Perimeter Foundation
- Clapboard
Interior Spaces
- 2,400 Sq Ft Home
- 2-Story Property
- Open Floorplan
- Beamed Ceilings
- Cathedral Ceiling
- Ceiling Fan
- Wood Burning Fireplace
- Double Pane Windows
- Insulated Windows
- French Doors
- Great Room
- Living Room with Fireplace
- Dining Room
- Den
- Workshop
- Unfinished Attic
Kitchen
- Eat-In Kitchen
- Built-In Range
- Built-In Refrigerator
- Dishwasher
- Granite Countertops
Flooring
- Wood
- Carpet
- Tile
Bedrooms and Bathrooms
- 3 Bedrooms
- Primary Bedroom on Main
- 2 Full Bathrooms
Laundry
- Laundry Room
- Washer and Dryer
Basement
- Walk-Out Basement
- Basement Fills Entire Space Under The House
Home Security
- Carbon Monoxide Detectors
- Fire and Smoke Detector
Outdoor Features
- Pond
- Deck
- Waterfall on Lot
- Exterior Lighting
- Outdoor Storage
Farming
- Agricultural
- Pasture
Utilities
- Cooling Available
- Heat Pump System
- Pellet Stove burns compressed wood to generate heat
- Vented Exhaust Fan
- Baseboard Heating
- Well
- Electric Water Heater
- Septic Tank
- High Speed Internet
Community Details
- No Home Owners Association
Listing and Financial Details
- Legal Lot and Block 171 / 10
- Assessor Parcel Number 171-1-10
Map
Home Values in the Area
Average Home Value in this Area
Tax History
| Year | Tax Paid | Tax Assessment Tax Assessment Total Assessment is a certain percentage of the fair market value that is determined by local assessors to be the total taxable value of land and additions on the property. | Land | Improvement |
|---|---|---|---|---|
| 2024 | $5,853 | $294,000 | $81,000 | $213,000 |
| 2023 | $5,954 | $294,000 | $81,000 | $213,000 |
| 2022 | $6,293 | $294,000 | $81,000 | $213,000 |
| 2021 | $5,945 | $294,000 | $81,000 | $213,000 |
| 2020 | $6,274 | $294,000 | $81,000 | $213,000 |
| 2019 | $1,748 | $268,100 | $101,300 | $166,800 |
| 2018 | $6,465 | $268,100 | $101,300 | $166,800 |
| 2017 | $6,209 | $268,100 | $101,300 | $166,800 |
| 2016 | $6,254 | $268,100 | $101,300 | $166,800 |
| 2015 | -- | $268,100 | $101,300 | $166,800 |
| 2014 | -- | $268,100 | $101,300 | $166,800 |
Property History
| Date | Event | Price | Change | Sq Ft Price |
|---|---|---|---|---|
| 08/21/2025 08/21/25 | Price Changed | $599,000 | -4.2% | $250 / Sq Ft |
| 06/27/2025 06/27/25 | For Sale | $625,000 | -- | $260 / Sq Ft |
Source: Hudson Valley Catskills Region Multiple List Service
MLS Number: 20252569
APN: 105400-171-000-0001-010-000-0000
- 472 & 526 Taghkanic Rd
- 327 Scudderhook Rd
- 177 Benton Rd
- 36 Bacon Dr
- 160 Willowbrook Rd
- 1403 County Route 10
- 490 Old Route 82
- 126 Taghkanic Churchtown Rd
- 0 Taghkanic Rd Unit KEY850911
- 0 Lockwood Rd
- 649 Route 19 Unit 26
- 31 Orchard Rd
- 2094 County Route 8
- 0 County Route 8
- 455 Post Hill Rd
- 13 Pine St
- 16 Spruce St
- 0 County Route 19
- 0 County Route 19 Unit 156770
- 3927 U S Highway 9
- 285 Sopak Rd
- 101 County Route 19
- 32 Treeland Farm Dr Unit 50
- 18 Tara Lane Ln S
- 1325 County Route 27
- 37 Pine Ln
- 1370 Route 9
- 29 Legrand Ave
- 116 Torre Rock Rd
- 166 Hilltop Rd
- 49 Rocky Rd
- 718 Church Ave
- 703 Church Ave
- 32 Church Ave
- 215 Moore Rd
- 51 Block Factory Rd
- 50 van Deusen Rd
- 190 Main St
- 356 County Route 6
- 145 E Camp Rd







