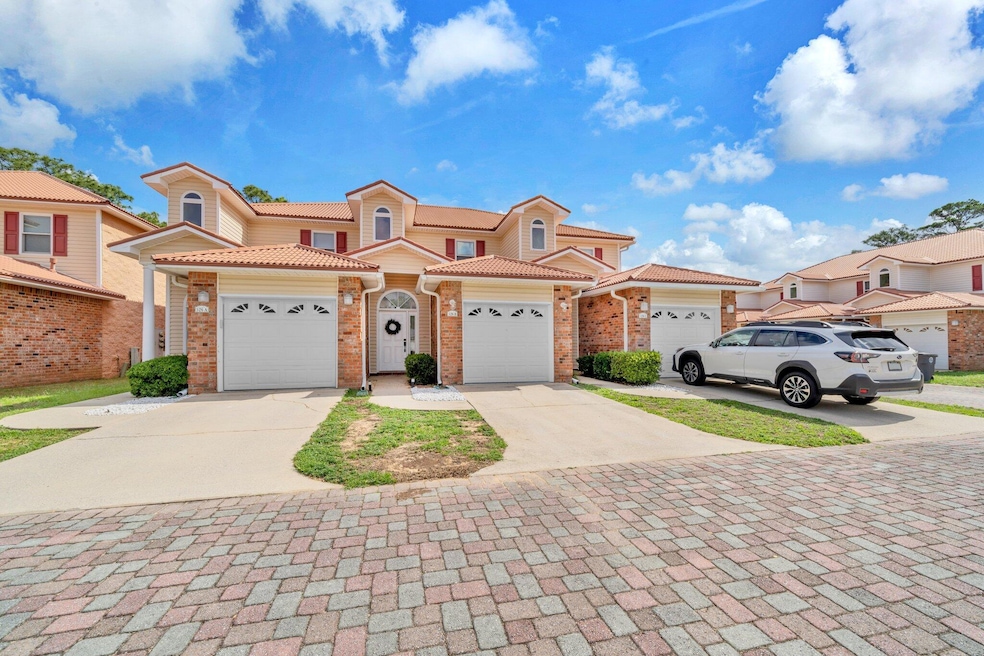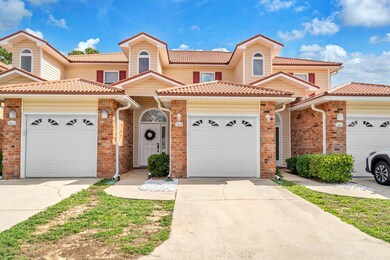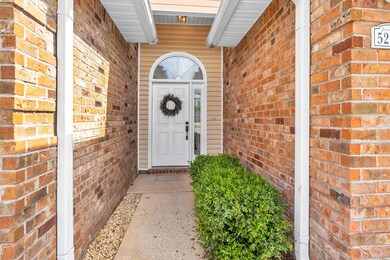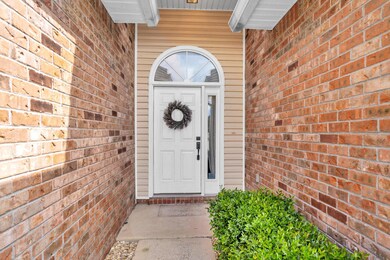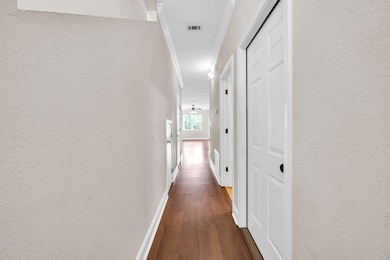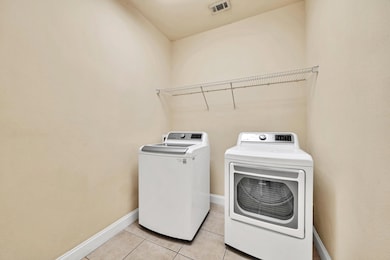
526 Valparaiso Pkwy Unit B Valparaiso, FL 32580
Highlights
- 1 Car Attached Garage
- Crown Molding
- Living Room
- Eglin Elementary School Rated A-
- High Efficiency Air Conditioning
- Laundry Room
About This Home
As of August 2025**SELLER WILL PAY UP TO $10,000 TOWARDS BUYERS CLOSING COST**
This charming 2-bedroom, 2.5-bath townhome is in a prime location — just 2 minutes from the East Gate of Eglin Air Force Base and 3 minutes from Lincoln Park. Whether you're looking for a primary residence or an investment property, this place checks all the boxes. Inside, you'll find two spacious bedrooms, each with its own private bathroom and walk-in closet — perfect for privacy or a roommate setup. The kitchen features stainless steel appliances, a breakfast bar, and a large pantry for all your storage needs. You'll also love the roomy laundry area and the smooth flow throughout the home. Several key updates have already been taken care of for you, including fresh interior paint and new carpet upstairs in 2021, along with a new water heater that same year. A brand-new A/C system was installed in 2022, ensuring year-round comfort. Most recently, in 2025, the garage floor was professionally epoxied and upgraded with a 30-amp GFI outlet and enhanced wiring a great perk if you need power for tools, a vehicle charger, or additional appliances. Step outside to your private patio a great space to relax, entertain, or soak up the Florida sunshine. HOA fees are just $50/month and cover all lawn care, keeping maintenance easy and your weekends free.
Location highlights:
Lincoln Park is right down the road and offers a beach area, boat launch, dog park, picnic pavilions, and walking trails everything you need for outdoor fun, just minutes from home.This is an amazing opportunity in a super convenient location. Don't miss your chance to own this gem located by Eglin Air Force Base! Buyer to verify all dimensions.
Townhouse Details
Home Type
- Townhome
Est. Annual Taxes
- $3,701
Year Built
- Built in 2006
HOA Fees
- $50 Monthly HOA Fees
Parking
- 1 Car Attached Garage
- Automatic Garage Door Opener
Home Design
- Ridge Vents on the Roof
- Metal Roof
- Concrete Siding
- Vinyl Trim
Interior Spaces
- 1,583 Sq Ft Home
- 2-Story Property
- Crown Molding
- Ceiling Fan
- Insulated Doors
- Living Room
Kitchen
- Self-Cleaning Oven
- Microwave
- Ice Maker
- Dishwasher
- Disposal
Flooring
- Wall to Wall Carpet
- Laminate
Bedrooms and Bathrooms
- 2 Bedrooms
- Cultured Marble Bathroom Countertops
- Dual Vanity Sinks in Primary Bathroom
- Garden Bath
Laundry
- Laundry Room
- Dryer
- Washer
Schools
- Plew Elementary School
- Lewis Or Ruckel Middle School
- Niceville High School
Utilities
- High Efficiency Air Conditioning
- High Efficiency Heating System
- Electric Water Heater
Additional Features
- Energy-Efficient Doors
- Property fronts a county road
Listing and Financial Details
- Assessor Parcel Number 12-1S-23-1000-0000-0100
Community Details
Overview
- Association fees include ground keeping, management, repairs/maintenance
- Jean Lea T/H Subdivision
Pet Policy
- Pets Allowed
Ownership History
Purchase Details
Home Financials for this Owner
Home Financials are based on the most recent Mortgage that was taken out on this home.Purchase Details
Home Financials for this Owner
Home Financials are based on the most recent Mortgage that was taken out on this home.Similar Homes in the area
Home Values in the Area
Average Home Value in this Area
Purchase History
| Date | Type | Sale Price | Title Company |
|---|---|---|---|
| Warranty Deed | $280,000 | Nautilus Title & Escrow | |
| Warranty Deed | $205,900 | Emerald Cost Title Svcs Llc |
Mortgage History
| Date | Status | Loan Amount | Loan Type |
|---|---|---|---|
| Open | $286,020 | VA | |
| Previous Owner | $164,720 | New Conventional |
Property History
| Date | Event | Price | Change | Sq Ft Price |
|---|---|---|---|---|
| 08/06/2025 08/06/25 | Sold | $280,000 | -1.8% | $177 / Sq Ft |
| 06/21/2025 06/21/25 | Pending | -- | -- | -- |
| 06/12/2025 06/12/25 | Price Changed | $285,000 | -3.4% | $180 / Sq Ft |
| 06/01/2025 06/01/25 | Price Changed | $295,000 | -3.3% | $186 / Sq Ft |
| 05/25/2025 05/25/25 | For Sale | $305,000 | +48.1% | $193 / Sq Ft |
| 08/22/2019 08/22/19 | Sold | $205,900 | 0.0% | $130 / Sq Ft |
| 07/20/2019 07/20/19 | Pending | -- | -- | -- |
| 07/17/2019 07/17/19 | For Sale | $205,900 | -- | $130 / Sq Ft |
Tax History Compared to Growth
Tax History
| Year | Tax Paid | Tax Assessment Tax Assessment Total Assessment is a certain percentage of the fair market value that is determined by local assessors to be the total taxable value of land and additions on the property. | Land | Improvement |
|---|---|---|---|---|
| 2024 | $3,479 | $270,559 | $30,300 | $240,259 |
| 2023 | $3,479 | $262,992 | $30,300 | $232,692 |
| 2022 | $3,177 | $237,248 | $30,300 | $206,948 |
| 2021 | $2,814 | $189,756 | $30,300 | $159,456 |
| 2020 | $2,791 | $187,035 | $30,000 | $157,035 |
| 2019 | $2,537 | $168,057 | $30,000 | $138,057 |
| 2018 | $2,368 | $155,309 | $0 | $0 |
| 2017 | $2,224 | $143,717 | $0 | $0 |
| 2016 | $2,096 | $136,114 | $0 | $0 |
| 2015 | $2,069 | $131,186 | $0 | $0 |
| 2014 | $1,946 | $127,590 | $0 | $0 |
Agents Affiliated with this Home
-
Christina Schlink

Seller's Agent in 2025
Christina Schlink
Compass
(850) 368-1474
1 in this area
71 Total Sales
-
Ginny Deptula
G
Buyer's Agent in 2025
Ginny Deptula
Real Broker LLC
(850) 259-9403
6 in this area
118 Total Sales
-
Merle Thumma
M
Seller's Agent in 2019
Merle Thumma
Thumma Realty Inc
(850) 830-9800
1 in this area
15 Total Sales
Map
Source: Emerald Coast Association of REALTORS®
MLS Number: 977184
APN: 12-1S-23-1000-0000-0100
- 353 Chicago Ave
- 354 Chicago Ave
- 410 James Ave
- 346 Chicago Ave
- 363 Washington Ave
- 367 Okaloosa Ave
- 403 Hideaway Ln
- 411 Hideaway Ln
- 318 Chicago Ave
- 1405 N Bayshore Dr
- 80 Hidden Cove Ct
- 25 Hidden Cove Cir
- 45 Hidden Cove Dr
- 47 Hidden Cove Dr
- 205 Marquette Ave Unit A
- 440 Muskegon Ave
- 289 Okaloosa Ave
- 379 S Bayshore Dr
- 258 Glenview Ave
- 81 Eastview Ave
