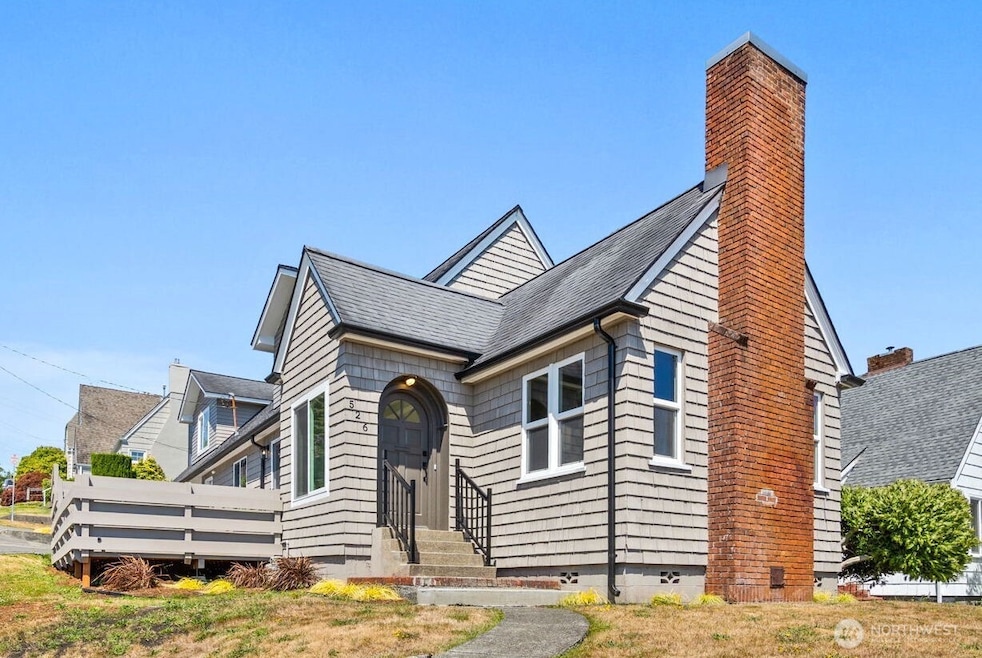
$290,000
- 3 Beds
- 2 Baths
- 2,397 Sq Ft
- 1514 Morgan St
- Aberdeen, WA
Charming 1924 Aberdeen classic with ADU or MIL ~ This 3-bedroom, 1-bath home blends vintage character with modern potential. Spacious living areas, hardwood floors, and timeless details throughout. Bonus: a detached 1 bedroom 1 bath ADU offers fantastic rental income, guest space, or multi-generational living options. Conveniently located near parks, schools, and downtown amenities. A rare
Steve McNamer Windermere Prof Partners






