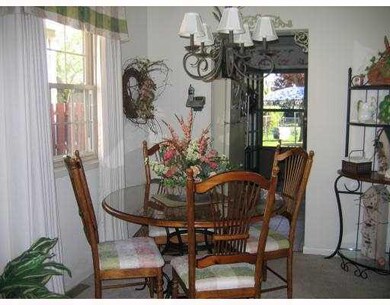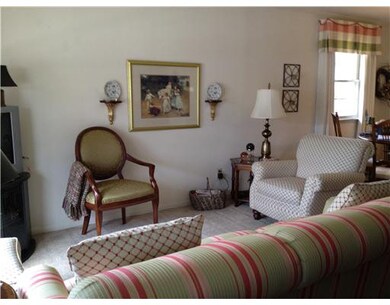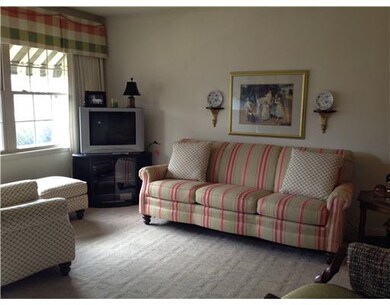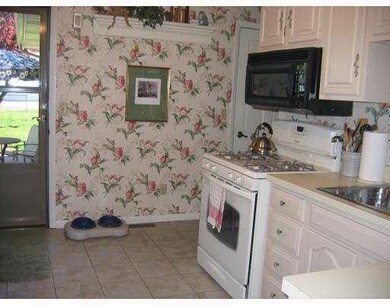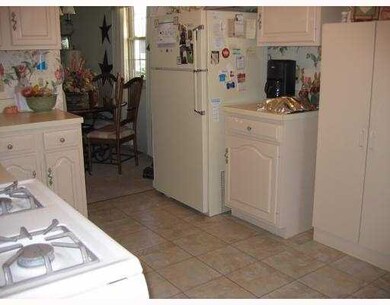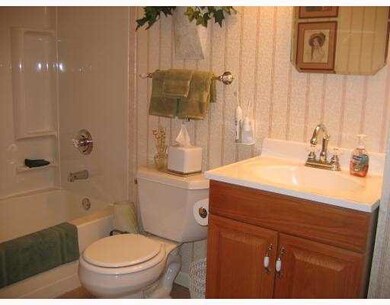
526 W 9th St Mishawaka, IN 46544
Highlights
- 2 Car Attached Garage
- 1-Story Property
- Forced Air Heating and Cooling System
- Tile Flooring
About This Home
As of September 2017LOOK NO FURTHER. NEED A HOME TO DOWNSIZE TO, OR A FIRST TIME HOMEBUYER HOME, THIS HOME IS METICULOUS. HAS HAD UPDATES EVERYWHERE: BATH, ROOF, KITCHEN,FURNACE & A/C HEATPUMP,BUILT IN GAS GRILL. IT IS SO CUTE. ALSO BRAGS OF THE FINISHED BASEMENT & ATTACHED 2 CAR GARAGE. HOME IS OCCUPIED WILL NEED APPT. 1 YEAR HOME WARRANTY ALSO INCLUDED. Less than 1 Acre
Last Agent to Sell the Property
Linda Caffery
F.C. Tucker/Shook Listed on: 03/26/2013

Last Buyer's Agent
Michael Decola
Cressy & Everett - South Bend
Home Details
Home Type
- Single Family
Est. Annual Taxes
- $548
Year Built
- Built in 1979
Lot Details
- Lot Dimensions are 116x42
Home Design
- Vinyl Construction Material
Interior Spaces
- 1-Story Property
- Finished Basement
Flooring
- Carpet
- Tile
- Vinyl
Bedrooms and Bathrooms
- 3 Bedrooms
- 1 Full Bathroom
Parking
- 2 Car Attached Garage
- Garage Door Opener
Utilities
- Forced Air Heating and Cooling System
- Heating System Uses Gas
Listing and Financial Details
- Home warranty included in the sale of the property
- Assessor Parcel Number 16-1166-6678
Ownership History
Purchase Details
Purchase Details
Home Financials for this Owner
Home Financials are based on the most recent Mortgage that was taken out on this home.Purchase Details
Home Financials for this Owner
Home Financials are based on the most recent Mortgage that was taken out on this home.Similar Homes in Mishawaka, IN
Home Values in the Area
Average Home Value in this Area
Purchase History
| Date | Type | Sale Price | Title Company |
|---|---|---|---|
| Sheriffs Deed | $220,000 | None Available | |
| Deed | -- | Metropolitan Title | |
| Warranty Deed | -- | Metropolitan Title |
Mortgage History
| Date | Status | Loan Amount | Loan Type |
|---|---|---|---|
| Previous Owner | $106,700 | New Conventional | |
| Previous Owner | $97,206 | FHA |
Property History
| Date | Event | Price | Change | Sq Ft Price |
|---|---|---|---|---|
| 09/22/2017 09/22/17 | Sold | $110,000 | 0.0% | $77 / Sq Ft |
| 08/19/2017 08/19/17 | Pending | -- | -- | -- |
| 08/17/2017 08/17/17 | For Sale | $110,000 | +11.1% | $77 / Sq Ft |
| 05/31/2013 05/31/13 | Sold | $99,000 | -6.5% | $52 / Sq Ft |
| 04/05/2013 04/05/13 | Pending | -- | -- | -- |
| 03/26/2013 03/26/13 | For Sale | $105,900 | -- | $56 / Sq Ft |
Tax History Compared to Growth
Tax History
| Year | Tax Paid | Tax Assessment Tax Assessment Total Assessment is a certain percentage of the fair market value that is determined by local assessors to be the total taxable value of land and additions on the property. | Land | Improvement |
|---|---|---|---|---|
| 2024 | $3,209 | $162,300 | $15,900 | $146,400 |
| 2023 | $3,209 | $136,700 | $15,900 | $120,800 |
| 2022 | $3,207 | $136,700 | $15,900 | $120,800 |
| 2021 | $2,827 | $119,900 | $9,600 | $110,300 |
| 2020 | $2,538 | $107,300 | $8,600 | $98,700 |
| 2019 | $1,188 | $105,200 | $8,200 | $97,000 |
| 2018 | $1,290 | $100,300 | $7,700 | $92,600 |
| 2017 | $789 | $78,900 | $7,700 | $71,200 |
| 2016 | $933 | $86,000 | $7,700 | $78,300 |
| 2014 | $924 | $88,800 | $7,700 | $81,100 |
Agents Affiliated with this Home
-
B
Seller's Agent in 2017
Bob Prentkowski
Lochmondy Realty
-

Buyer's Agent in 2017
Gene Risner
At Home Realty Group
(574) 274-8176
168 Total Sales
-
L
Seller's Agent in 2013
Linda Caffery
F.C. Tucker/Shook
-
M
Buyer's Agent in 2013
Michael Decola
Cressy & Everett - South Bend
Map
Source: Indiana Regional MLS
MLS Number: 587303
APN: 71-09-16-378-018.000-023
- 553 W 6th St
- 547 W 11th St
- 314 W 8th St
- 427 W 12th St
- 211 W 9th St
- 1009 Berkley Cir
- 411 W 13th St
- 1014 W 7th St
- 115 E 9th St
- 126 E 8th St
- 720 W 15th St
- 209 E 6th St
- 218 E 12th St
- 1025 Lincolnway W
- 821 S Logan St
- 312 Fisher Ct
- 1535 S Spring St
- 3024 Falling Oak Dr
- 3204 Falling Oak Dr
- 3126 Falling Oak Dr

