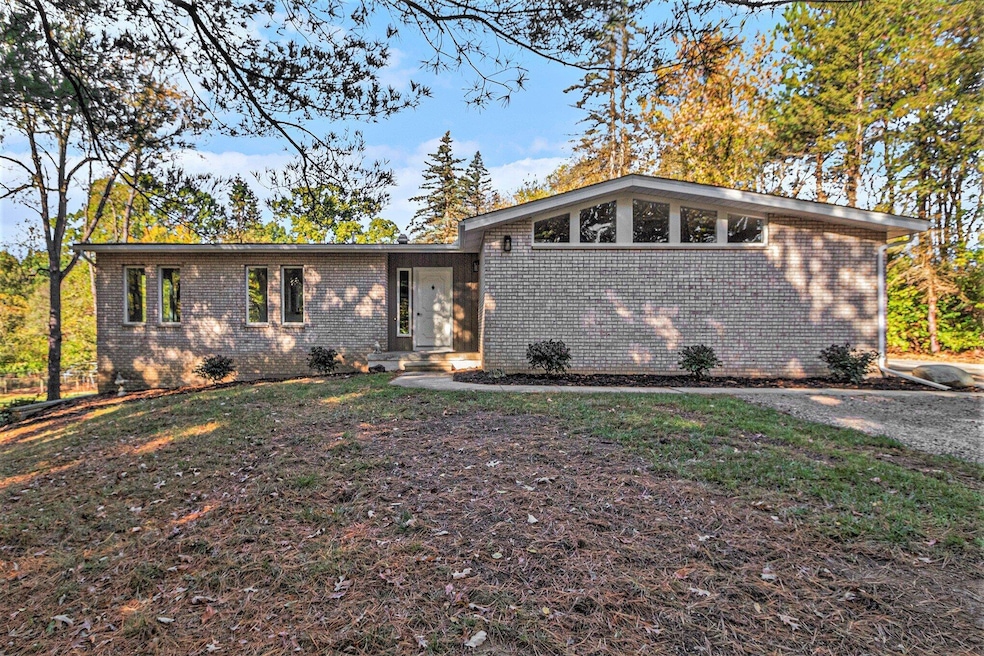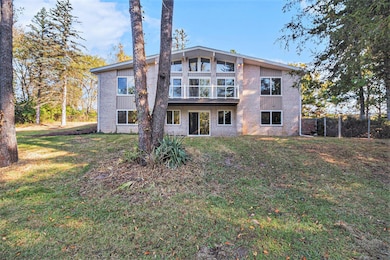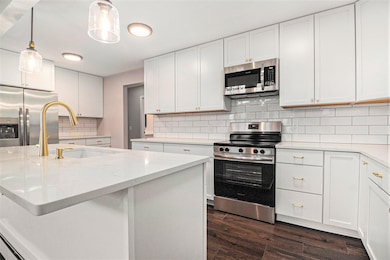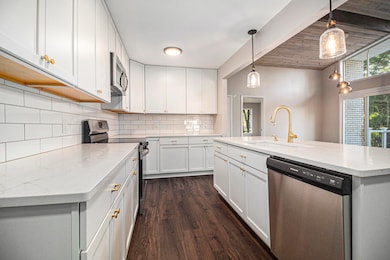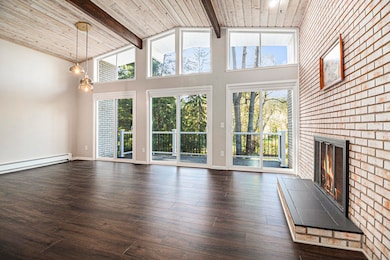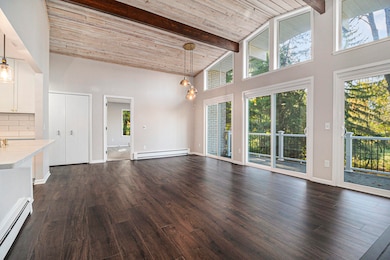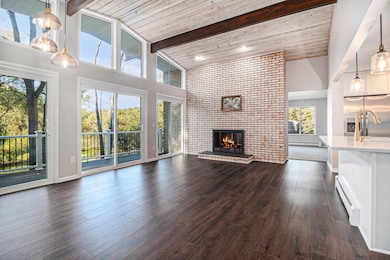5260 Kensington Rd Brighton, MI 48114
Estimated payment $3,083/month
Highlights
- Popular Property
- 1.5 Acre Lot
- Dining Room with Fireplace
- Spencer Road Elementary School Rated A
- Deck
- Pole Barn
About This Home
This home has been beautifully remodeled this year with classic, clean finishes inside and out! Outdoor features include a full brick exterior, new roof and well in 2023, new windows and siding in 2025, a two-story 24' x 40' heated pole barn, a whole-house generator, and a fenced backyard with wooded privacy. Inside, you'll find the kitchen has an expansive island with elegant gold finishes and opens to the spacious dining area. The dining room has multiple sliding doors to a Trex balcony, an abundance of natural light, and a fireplace, which can be enjoyed from the living room as well. The primary suite includes a private bath and cedar walk-in closet. A sizeable foyer, two additional bedrooms and a second full bath with double sinks, along with main floor laundry complete the space. Finally, the walk-out basement is completely refinished with a large recreation room, fireplace, bedroom, and full bath. If you're looking for a move-in ready home with modern updates, it's worth a look!
Home Details
Home Type
- Single Family
Est. Annual Taxes
- $3,086
Year Built
- Built in 1972
Lot Details
- 1.5 Acre Lot
- Lot Dimensions are 170x380
- Chain Link Fence
- Garden
- Back Yard Fenced
Parking
- 2 Car Attached Garage
- Gravel Driveway
Home Design
- Brick Exterior Construction
- Asphalt Roof
Interior Spaces
- 1-Story Property
- Wood Burning Fireplace
- Living Room with Fireplace
- Dining Room with Fireplace
- 2 Fireplaces
- Recreation Room with Fireplace
Kitchen
- Oven
- Microwave
- Dishwasher
- Kitchen Island
Flooring
- Carpet
- Laminate
Bedrooms and Bathrooms
- 4 Bedrooms | 3 Main Level Bedrooms
- 3 Full Bathrooms
Laundry
- Laundry on main level
- Dryer
- Washer
- Sink Near Laundry
Finished Basement
- Walk-Out Basement
- Basement Fills Entire Space Under The House
- Sump Pump
- 1 Bedroom in Basement
Outdoor Features
- Balcony
- Deck
- Patio
- Pole Barn
- Porch
Utilities
- Heating System Uses Natural Gas
- Baseboard Heating
- Hot Water Heating System
- Power Generator
- Well
- Natural Gas Water Heater
- Water Softener is Owned
- Septic Tank
- Septic System
Community Details
- No Home Owners Association
Map
Home Values in the Area
Average Home Value in this Area
Tax History
| Year | Tax Paid | Tax Assessment Tax Assessment Total Assessment is a certain percentage of the fair market value that is determined by local assessors to be the total taxable value of land and additions on the property. | Land | Improvement |
|---|---|---|---|---|
| 2025 | $3,086 | $194,100 | $0 | $0 |
| 2024 | $1,762 | $187,700 | $0 | $0 |
| 2023 | $1,684 | $167,800 | $0 | $0 |
| 2022 | $2,880 | $132,700 | $0 | $0 |
| 2021 | $2,880 | $150,500 | $0 | $0 |
| 2020 | $2,868 | $146,500 | $0 | $0 |
| 2019 | $2,826 | $132,700 | $0 | $0 |
| 2018 | $2,617 | $130,600 | $0 | $0 |
| 2017 | $2,570 | $130,600 | $0 | $0 |
| 2016 | $2,555 | $123,800 | $0 | $0 |
| 2014 | $2,237 | $108,570 | $0 | $0 |
| 2012 | $2,237 | $100,630 | $0 | $0 |
Property History
| Date | Event | Price | List to Sale | Price per Sq Ft | Prior Sale |
|---|---|---|---|---|---|
| 10/14/2025 10/14/25 | For Sale | $540,000 | +84.9% | $160 / Sq Ft | |
| 07/23/2025 07/23/25 | Sold | $292,000 | -2.7% | $153 / Sq Ft | View Prior Sale |
| 07/05/2025 07/05/25 | Pending | -- | -- | -- | |
| 06/29/2025 06/29/25 | For Sale | $300,000 | -- | $157 / Sq Ft |
Purchase History
| Date | Type | Sale Price | Title Company |
|---|---|---|---|
| Warranty Deed | $292,000 | Ata National Title Group | |
| Warranty Deed | $270,000 | -- |
Source: MichRIC
MLS Number: 25052529
APN: 12-35-200-008
- 5336 Kensington Rd
- 12840 Larkins Rd
- 4710 Kensington Rd
- 5308 Kierstan Dr
- 5959 Ford Ct
- 4554 Mystic Hills Cir
- 11910 Brandywine Dr
- 4329 Winterview
- 4097 Merna Ln
- 4445 Old Warner Ct
- 5920 Pleasant Valley Rd
- 5585 Woodruff Shore Dr Unit 1
- 11200 Ford Rd
- 11099 Winthrop Ln
- 5955 Alan Dr Unit 60
- 5959 Alan Dr Unit 56
- 5959 Alan Dr
- 11306 Woodruff Lake Dr
- 5904 Woodruff View Dr
- 5908 Woodruff View Dr
- 4196 Kensington Rd
- 11347 Ford Rd
- 11394 Langfeld Spur
- 11382 Langfeld Spur
- 10457 Pickerel Lake Dr
- 5821 Windword Dr
- 30791 Jeffrey Ct
- 5797 Windword Dr
- 5841 Lakeway Dr
- 10920 Pickerel Lake Dr
- 10612 Grand River Rd
- 29816 Autumn Gold Dr
- 26671 Starters Way
- 57715 Grand River Ave
- 57490 Lyon Crossing Blvd
- 7175 Bishop Rd
- 6412 Marcy St
- 62181 Arlington Cir Unit 6
- 663 Jamie Vista
- 898 E Grand River Ave
