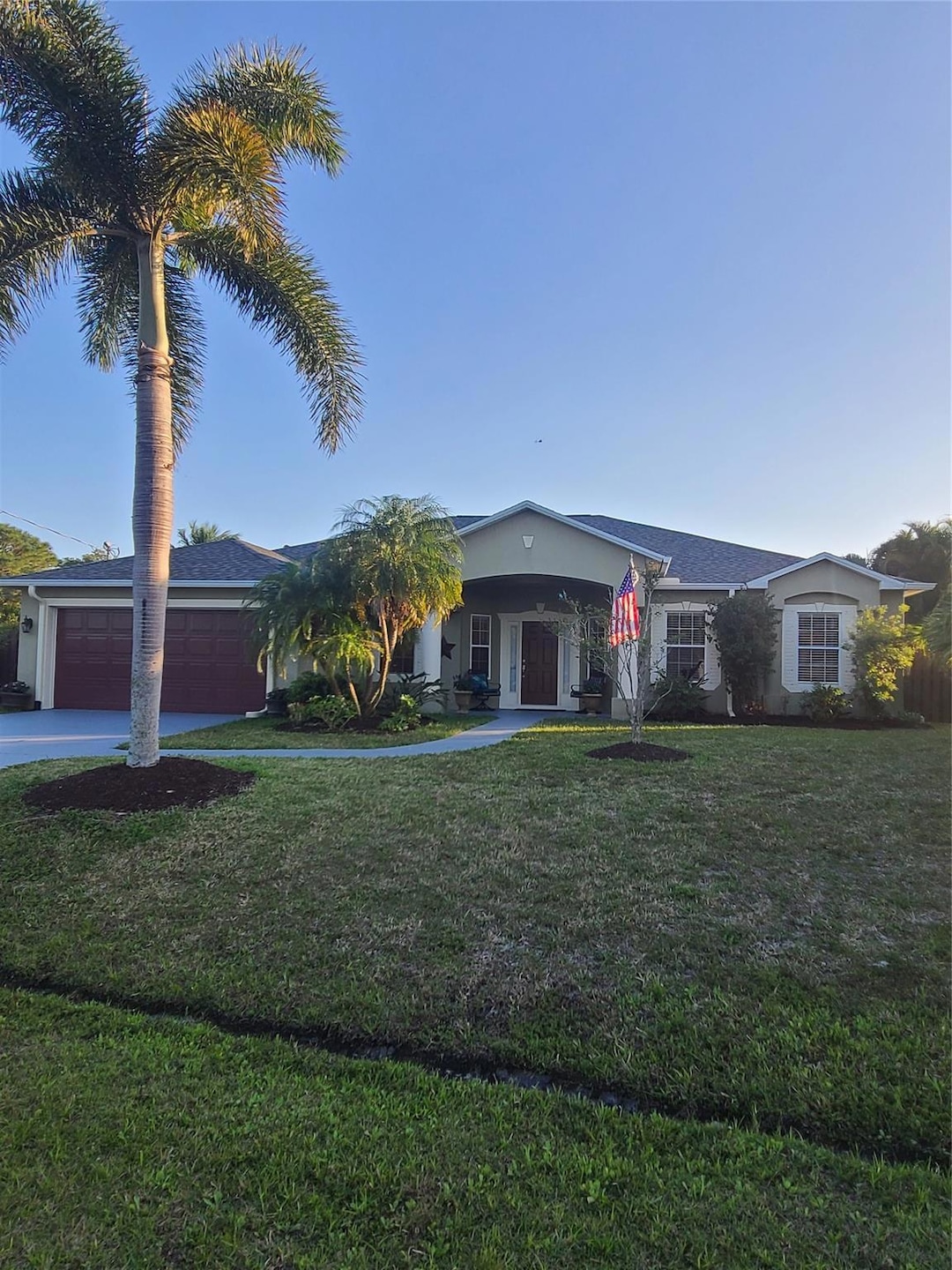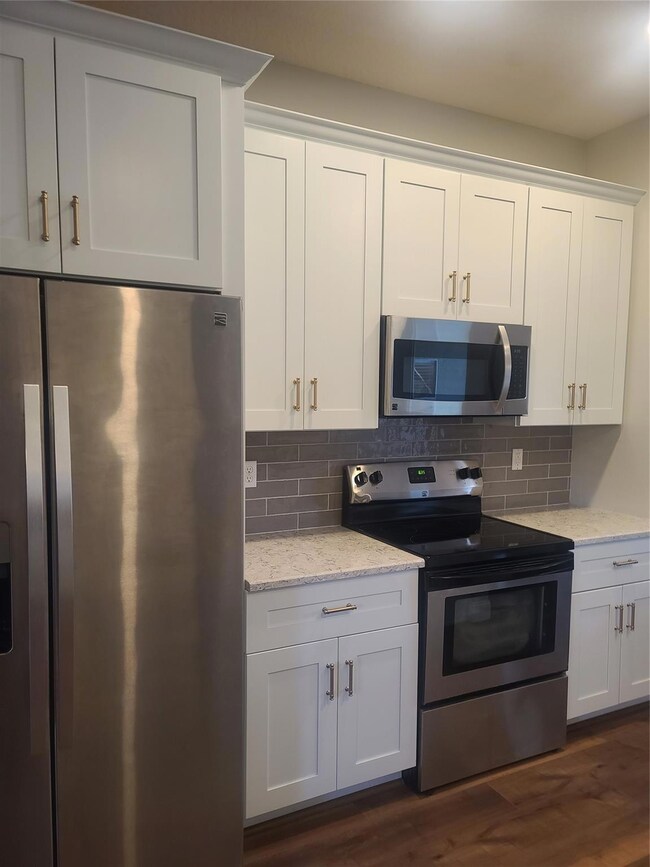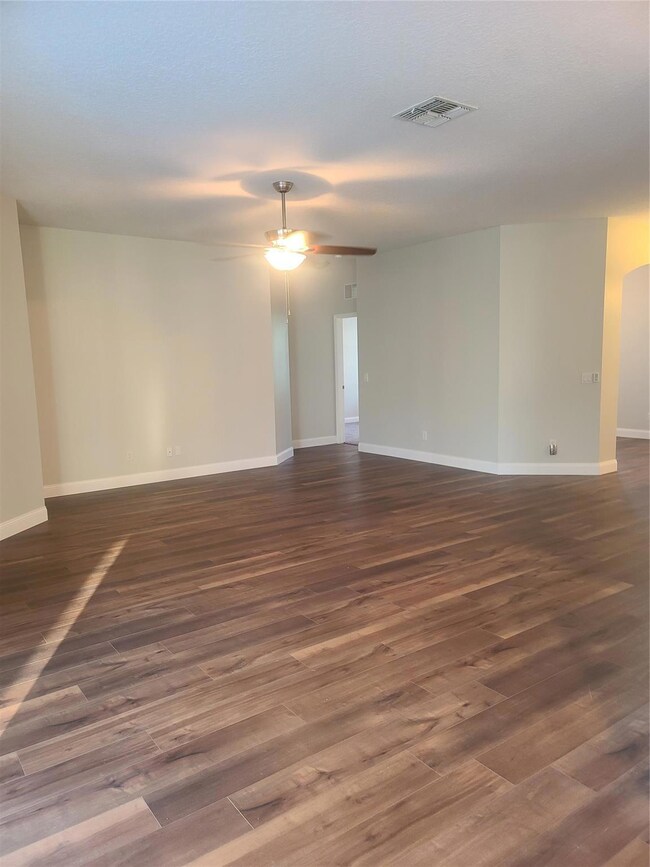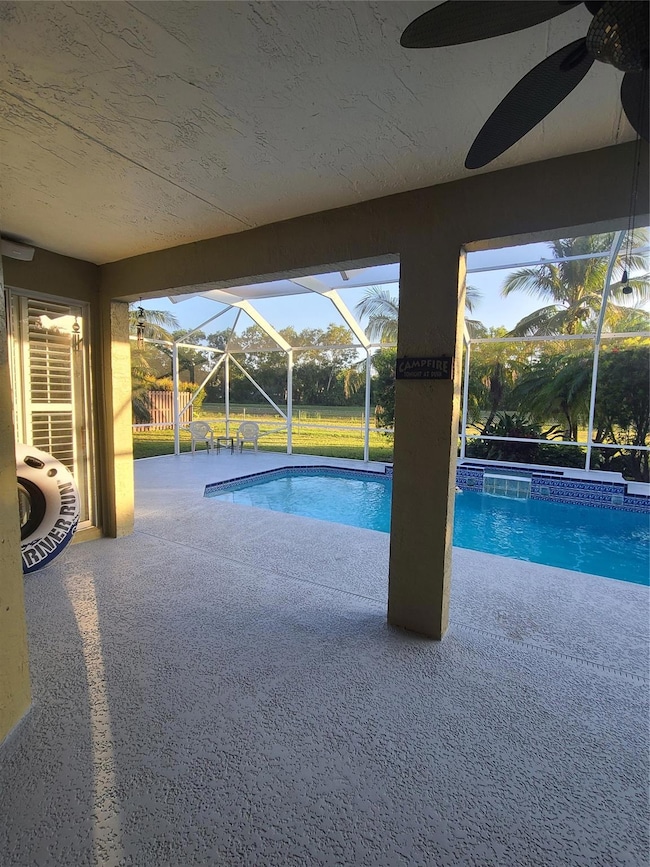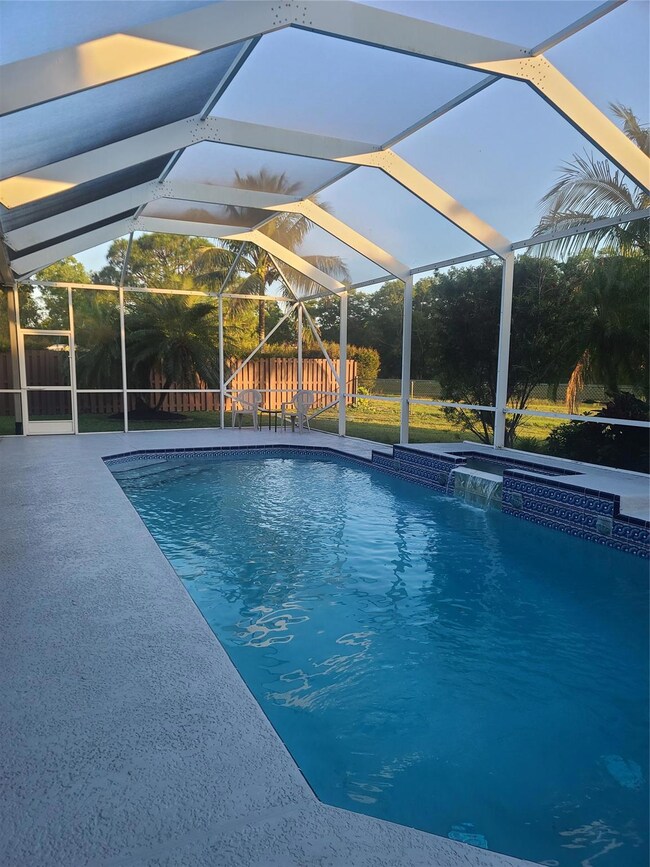5260 NW Gamma St Port Saint Lucie, FL 34986
Torino NeighborhoodEstimated payment $3,156/month
Highlights
- 40 Feet of Waterfront
- Canal View
- Screened Porch
- Private Pool
- Great Room
- Pickleball Courts
About This Home
GORGEOUS fully renovated POOL HOME in desirable Torino Area features BRAND NEW ROOF/GUTTERS (Feb 2025), BRAND NEW LVP flooring throughout living areas and baths, BRAND NEW carpeting in bedrooms, GENERATOR w/ ATS, 2025 full kitchen reno w/ new cabinetry, sink/faucet, quartz countertops. Primary suite boasts newly updated bath w/ dual sinks, new cabinetry, soaking tub & large walk-in shower, walk-in closet, slider door to screened pool deck. 10 foot ceilings throughout this stunning CBS home. Beautifully landscaped LARGE FENCED YARD on canal is secluded & peaceful including LARGE FIREPIT perfect for family gatherings, BBQ's, and s'mores! Move-in ready with no updates/cleaning to do!! Come tour this beauty at the end of quiet street just half block from the park BEFORE
Listing Agent
Blue Lighthouse Realty, INC Brokerage Email: deals@bluelighthouserealty.com License #3015804 Listed on: 03/21/2025
Home Details
Home Type
- Single Family
Est. Annual Taxes
- $3,259
Year Built
- Built in 2005
Lot Details
- 10,130 Sq Ft Lot
- 40 Feet of Waterfront
- Home fronts a canal
- North Facing Home
- Fenced
- Property is zoned RS-2 PSL
Parking
- 2 Car Attached Garage
- Driveway
Home Design
- Shingle Roof
- Composition Roof
Interior Spaces
- 2,700 Sq Ft Home
- 1-Story Property
- Ceiling Fan
- Great Room
- Sitting Room
- Den
- Screened Porch
- Utility Room
- Laundry Room
- Carpet
- Canal Views
- Fire and Smoke Detector
Kitchen
- Self-Cleaning Oven
- Electric Range
- Microwave
- Dishwasher
- Disposal
Bedrooms and Bathrooms
- 4 Main Level Bedrooms
- Split Bedroom Floorplan
- Walk-In Closet
- 2 Full Bathrooms
- Dual Sinks
- Separate Shower in Primary Bathroom
- Soaking Tub
Pool
- Private Pool
- Screen Enclosure
Utilities
- Central Heating and Cooling System
- Well
- Electric Water Heater
Listing and Financial Details
- Assessor Parcel Number 342073503760002
Community Details
Overview
- Port St Lucie Sec 47 Subdivision
Recreation
- Pickleball Courts
- Community Playground
- Dog Park
Map
Home Values in the Area
Average Home Value in this Area
Tax History
| Year | Tax Paid | Tax Assessment Tax Assessment Total Assessment is a certain percentage of the fair market value that is determined by local assessors to be the total taxable value of land and additions on the property. | Land | Improvement |
|---|---|---|---|---|
| 2024 | $3,180 | $160,609 | -- | -- |
| 2023 | $3,180 | $155,932 | $0 | $0 |
| 2022 | $3,041 | $151,391 | $0 | $0 |
| 2021 | $2,954 | $146,982 | $0 | $0 |
| 2020 | $2,967 | $144,953 | $0 | $0 |
| 2019 | $2,935 | $141,695 | $0 | $0 |
| 2018 | $2,786 | $139,053 | $0 | $0 |
| 2017 | $2,752 | $191,700 | $34,400 | $157,300 |
| 2016 | $2,711 | $183,200 | $28,400 | $154,800 |
| 2015 | $2,738 | $158,500 | $21,100 | $137,400 |
| 2014 | $2,599 | $131,414 | $0 | $0 |
Property History
| Date | Event | Price | List to Sale | Price per Sq Ft |
|---|---|---|---|---|
| 08/04/2025 08/04/25 | For Sale | $549,900 | 0.0% | $204 / Sq Ft |
| 07/18/2025 07/18/25 | Pending | -- | -- | -- |
| 06/12/2025 06/12/25 | For Sale | $549,900 | 0.0% | $204 / Sq Ft |
| 06/09/2025 06/09/25 | Pending | -- | -- | -- |
| 03/21/2025 03/21/25 | For Sale | $549,900 | -- | $204 / Sq Ft |
Purchase History
| Date | Type | Sale Price | Title Company |
|---|---|---|---|
| Interfamily Deed Transfer | -- | Title Source Inc | |
| Interfamily Deed Transfer | -- | Attorney | |
| Warranty Deed | -- | None Available | |
| Deed | $100 | -- | |
| Warranty Deed | $182,000 | Universal Land Title Inc | |
| Quit Claim Deed | -- | Attorney | |
| Quit Claim Deed | -- | Attorney | |
| Warranty Deed | $304,000 | Universal Land Title Inc | |
| Corporate Deed | $213,800 | Hbi Title Company |
Mortgage History
| Date | Status | Loan Amount | Loan Type |
|---|---|---|---|
| Open | $233,600 | New Conventional | |
| Previous Owner | $178,703 | FHA | |
| Previous Owner | $243,200 | Fannie Mae Freddie Mac | |
| Previous Owner | $181,690 | Purchase Money Mortgage |
Source: BeachesMLS (Greater Fort Lauderdale)
MLS Number: F10493790
APN: 34-20-735-0376-0002
- 5515 NW Downs St
- 5465 NW Model Ct
- 5323 NW Perez Ct
- 5423 NW Wisk Fern Cir
- 5231 NW Iredell St
- 5443 NW Wisk Fern Cir
- 5121 NW Wisk Fern Cir
- 5252 NW East Piper Cir
- 5411 NW Cromey St
- 6124 NW Butterfly Orchid Place
- 5262 NW Lamoore Ln
- 6147 NW Butterfly Orchid Place
- 6730 NW Rasp Ct
- 5270 NW Mayfield Ln
- 5488 NW Boydga Ave
- 6715 NW Pinson Ct
- 5321 NW Conley Dr
- 2550 W Midway Rd
- 5334 NW Conley Dr
- 6690 NW Pinson Ct
- 5268 NW Gamma St
- 5079 NW Fiddle Leaf Ct
- 5231 NW Iredell St
- 5108 NW Torino Lakes Cir
- 5335 NW Wisk Fern Cir
- 5237 NW Reba Cir
- 331 NW Somerset Cir
- 2850 NW Treviso Cir
- 2871 NW Treviso Cir
- 730 NW Leonardo Cir Unit 730
- 730 NW Leonardo Cir
- 2751 NW Treviso Cir
- 5464 NW Milner Dr
- 5789 NW Belwood Cir
- 1452 NW Leonardo Cir
- 323 NW Sheffield Cir
- 832 NW Greenwich Ct
- 5807 NW Carr Ct
- 816 NW Greenwich Ct
- 1621 NW Cataluna Cir
