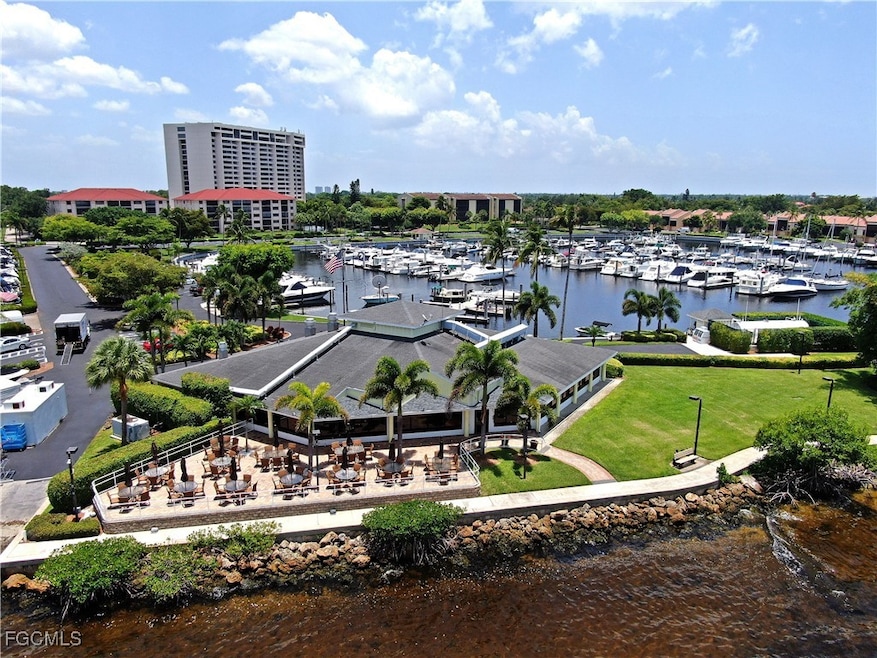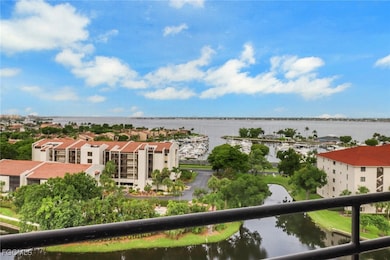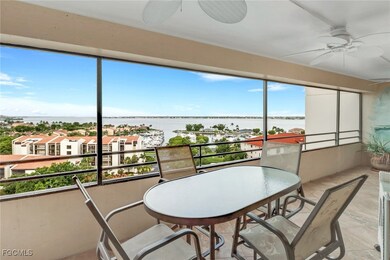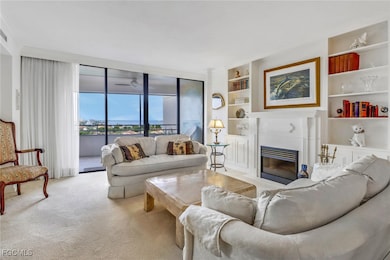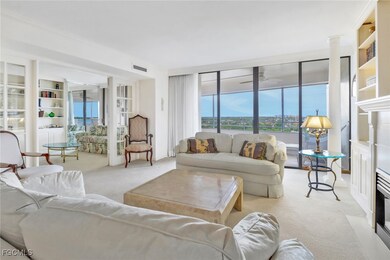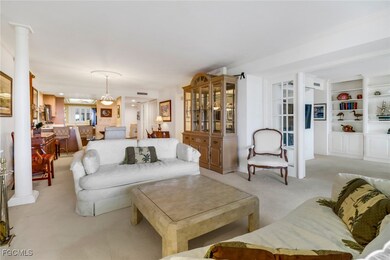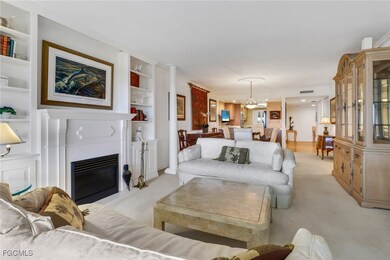The Ariel 5260 S Landings Dr Unit 1005 Floor 10 Fort Myers, FL 33919
McGregor Corridor NeighborhoodEstimated payment $3,921/month
Highlights
- Marina
- Lake Front
- Golf Course Community
- Fort Myers High School Rated A
- Boat Ramp
- Fitness Center
About This Home
This is High Rise Living Redefined!
Welcome to your elevated escape! A sprawling 2,000-square-foot 2/2 condo in one of the area’s most prestigious high-rise communities. Perched high above the the river with unobstructed views that stretch to the horizon. This luxury residence offers a lifestyle that’s nothing short of resort living.
Light-filled interiors with floor-to-ceiling windows in all the rooms showcasing panoramic river and city vistas
Enormous terraces ideal for sunset cocktails, stargazing, or relaxing morning coffee.
Unrivaled amenities: Offering..18 hole executive golf course, 16 har tru tennis courts, 8 pickle ball cts, 3 bocce cts for friendly competition and social connections. Resort-style pool to cool off or unwind around. Community room to reserve for private parties or enjoy social gatherings, 4 guest suites, library, game room, gym all within footsteps of your front door. Luxury Meets Leisure Whether you’re unwinding in living space or enjoying the abundant community features, this high-rise haven brings vacation vibes home. It’s not just where you live — it’s how you live.
Property Details
Home Type
- Condominium
Est. Annual Taxes
- $4,841
Year Built
- Built in 1983
Lot Details
- Home fronts a lagoon or estuary
- Lake Front
- Property fronts a private road
- Northeast Facing Home
- Sprinkler System
HOA Fees
- $1,416 Monthly HOA Fees
Property Views
- Gulf
- River
- Lake
- Lagoon
- Pond
- Golf Course
Home Design
- Florida Architecture
- Entry on the 10th floor
- Built-Up Roof
- Stucco
Interior Spaces
- 2,215 Sq Ft Home
- Furnished
- Tray Ceiling
- Single Hung Windows
- Sliding Windows
- Entrance Foyer
- Great Room
- Combination Dining and Living Room
- Hobby Room
Kitchen
- Breakfast Bar
- Built-In Self-Cleaning Oven
- Cooktop
- Microwave
- Ice Maker
- Dishwasher
- Disposal
Flooring
- Carpet
- Tile
Bedrooms and Bathrooms
- 2 Bedrooms
- 2 Full Bathrooms
- Bathtub
- Separate Shower
Laundry
- Dryer
- Washer
Home Security
- Home Security System
- Security Gate
Parking
- 1 Detached Carport Space
- Driveway
- Guest Parking
- Deeded Parking
Eco-Friendly Details
- Air Purifier
Outdoor Features
- Patio
- Outdoor Storage
Utilities
- Air Filtration System
- Central Heating and Cooling System
- High Speed Internet
- Cable TV Available
Listing and Financial Details
- Tax Lot 1005
- Assessor Parcel Number 20-45-24-27-00000.1005
Community Details
Overview
- Association fees include management, cable TV, insurance, internet, irrigation water, legal/accounting, ground maintenance, pest control, reserve fund, road maintenance, sewer, street lights, security, trash, water
- 1,211 Units
- Private Membership Available
- Association Phone (239) 481-7282
- High-Rise Condominium
- Ariel Subdivision
- 18-Story Property
Amenities
- Community Barbecue Grill
- Picnic Area
- Restaurant
- Clubhouse
- Billiard Room
- Community Library
- Guest Suites
- Elevator
- Bike Room
Recreation
- Boat Ramp
- Boat Dock
- RV or Boat Storage in Community
- Marina
- Golf Course Community
- Tennis Courts
- Pickleball Courts
- Bocce Ball Court
- Shuffleboard Court
- Fitness Center
- Community Pool
- Putting Green
Pet Policy
- Pets up to 25 lbs
- Call for details about the types of pets allowed
- 1 Pet Allowed
Security
- Gated with Attendant
- Card or Code Access
- Fire and Smoke Detector
- Fire Sprinkler System
Map
About The Ariel
Home Values in the Area
Average Home Value in this Area
Tax History
| Year | Tax Paid | Tax Assessment Tax Assessment Total Assessment is a certain percentage of the fair market value that is determined by local assessors to be the total taxable value of land and additions on the property. | Land | Improvement |
|---|---|---|---|---|
| 2025 | $4,591 | $329,622 | -- | $329,622 |
| 2024 | $4,841 | $340,054 | -- | -- |
| 2023 | $4,841 | $309,140 | $0 | $0 |
| 2022 | $4,103 | $281,036 | $0 | $0 |
| 2021 | $3,643 | $255,487 | $0 | $255,487 |
| 2020 | $3,578 | $246,288 | $0 | $246,288 |
| 2019 | $3,353 | $232,560 | $0 | $232,560 |
| 2018 | $3,158 | $217,218 | $0 | $217,218 |
| 2017 | $3,053 | $213,988 | $0 | $213,988 |
| 2016 | $2,800 | $188,416 | $0 | $188,416 |
| 2015 | $2,484 | $153,500 | $0 | $153,500 |
| 2014 | $2,581 | $166,100 | $0 | $166,100 |
| 2013 | -- | $137,900 | $0 | $137,900 |
Property History
| Date | Event | Price | List to Sale | Price per Sq Ft |
|---|---|---|---|---|
| 11/03/2025 11/03/25 | Price Changed | $398,000 | -2.5% | $180 / Sq Ft |
| 10/04/2025 10/04/25 | Off Market | $408,000 | -- | -- |
| 10/03/2025 10/03/25 | For Sale | $408,000 | 0.0% | $184 / Sq Ft |
| 08/01/2025 08/01/25 | For Sale | $408,000 | -- | $184 / Sq Ft |
Purchase History
| Date | Type | Sale Price | Title Company |
|---|---|---|---|
| Warranty Deed | $350,000 | M & M Title Services | |
| Quit Claim Deed | -- | -- | |
| Warranty Deed | $200,000 | -- |
Source: Florida Gulf Coast Multiple Listing Service
MLS Number: 2025003653
APN: 20-45-24-27-00000.1005
- 5260 S Landings Dr Unit 802
- 5260 S Landings Dr Unit 1003
- 5260 S Landings Dr Unit 605
- 5260 S Landings Dr Unit 1509
- 5260 S Landings Dr Unit 501
- 5260 S Landings Dr Unit 1603
- 5260 S Landings Dr Unit 805
- 9431 Sunset Harbor Ln Unit 113
- 4815 S Landings Dr Unit 202
- 4585 Trawler Ct Unit 303
- 9435 Sunset Harbor Ln Unit 223
- 4671 S Landings Dr
- 4574 Trawler Ct Unit 101
- 959 N Town and River Dr
- 4250 Steamboat Bend Unit 202
- 4250 Steamboat Bend Unit 203
- 976 N Town and River Dr
- 12991 Beacon Cove Ln
- 5015 Harbortown Ln Unit 204
- 5015 Harbortown Ln Unit 104
- 9435 Sunset Harbor Ln Unit 213
- 4811 S Landings Dr Unit 202
- 4240 Steamboat Bend Unit 204
- 4240 Steamboat Bend Unit 103
- 4240 Steamboat Bend Unit 406
- 4240 Steamboat Bend Unit 405
- 4240 Steamboat Bend Unit 301
- 4751 Harbortown Ln
- 9901 Sunset Cove Ln Unit 217
- 9901 Sunset Cove Ln Unit 226
- 5015 Harbortown Ln Unit 104
- 4612 Flagship Dr Unit 405
- 4612 Flagship Dr
- 4200 Steamboat Bend Unit 403
- 4160 Steamboat Bend E Unit 403
- 1041 N Waterway Dr
- 4140 Steamboat Bend E Unit 502
- 4100 Steamboat Bend E Unit 501
- 4414 Spanker Ct Unit 4B
- 4405 Foremast Ct
