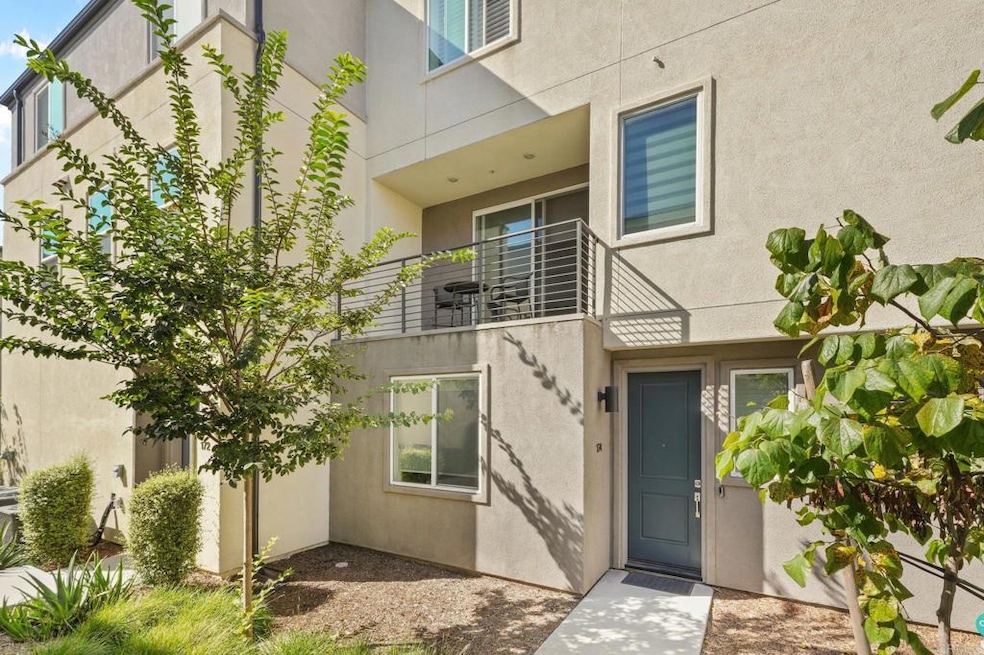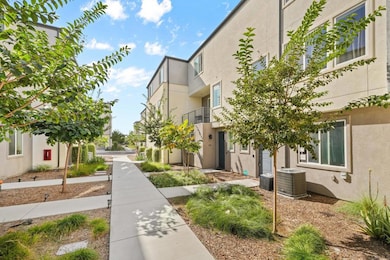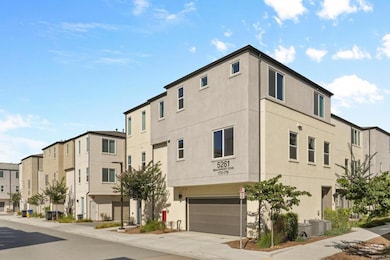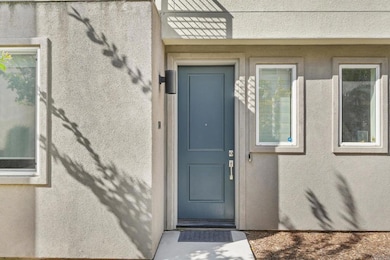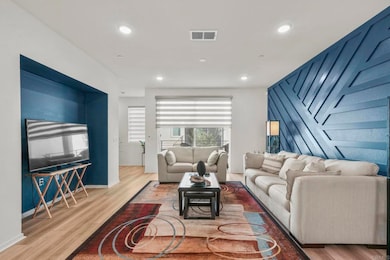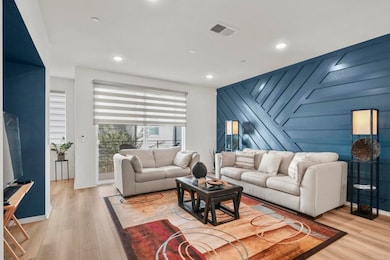
5261 Beachfront Cove Unit 174 San Diego, CA 92154
Ocean View Hills NeighborhoodEstimated payment $4,887/month
Highlights
- Hot Property
- Clubhouse
- 2 Car Attached Garage
- Fitness Center
- Community Pool
- Walk-In Closet
About This Home
Welcome to this beautifully upgraded 4 bedroom, 3.5 bath tri-level home, located in the Playa Del Sol community of South San Diego. This stylish condo offers contemporary layout designed for comfort and functionality. The first floor features a private bedroom and full bath. The main level showcases an open concept living space with a bright and modern kitchen, stainless steel appliances, beautiful countertops and a balcony perfect for morning coffee or relaxing evenings. Enjoy modern finishes throughout, including Wi-Fi enabled lighting in the living room and bedroom, plus smart-controlled heating, cooling and hot water systems that can be managed through Alexa, allowing you to set schedules and enjoy comfort at your fingertips. and modern window coverings. Resort style pool, fitness center, spa, clubhouse, and more! Conveniently located near shopping, dining, schools and freeways!
Listing Agent
Coldwell Banker West Brokerage Email: garciaelizabeth@sbcglobal.net License #01737986 Listed on: 10/28/2025

Co-Listing Agent
Coldwell Banker West Brokerage Email: garciaelizabeth@sbcglobal.net License #01312931
Townhouse Details
Home Type
- Townhome
Est. Annual Taxes
- $9,244
Year Built
- Built in 2021
HOA Fees
Parking
- 2 Car Attached Garage
- Parking Available
Home Design
- Entry on the 1st floor
Interior Spaces
- 1,777 Sq Ft Home
- 3-Story Property
- Laundry Room
- Property Views
Bedrooms and Bathrooms
- 4 Bedrooms | 1 Main Level Bedroom
- Walk-In Closet
Additional Features
- Exterior Lighting
- Two or More Common Walls
- Central Heating and Cooling System
Listing and Financial Details
- Tax Tract Number 8070
- Assessor Parcel Number 6450407331
- $1,944 per year additional tax assessments
- Seller Considering Concessions
Community Details
Overview
- 225 Units
- Playa Del Sol South Association, Phone Number (619) 712-4171
- Playa Del Sol
- Maintained Community
Amenities
- Community Barbecue Grill
- Clubhouse
- Recreation Room
Recreation
- Fitness Center
- Community Pool
- Park
Pet Policy
- Pets Allowed
Matterport 3D Tours
Map
Home Values in the Area
Average Home Value in this Area
Tax History
| Year | Tax Paid | Tax Assessment Tax Assessment Total Assessment is a certain percentage of the fair market value that is determined by local assessors to be the total taxable value of land and additions on the property. | Land | Improvement |
|---|---|---|---|---|
| 2025 | $9,244 | $602,587 | $265,302 | $337,285 |
| 2024 | $9,244 | $590,772 | $260,100 | $330,672 |
| 2023 | $9,059 | $567,833 | $250,000 | $317,833 |
| 2022 | $8,698 | $567,833 | $250,000 | $317,833 |
| 2021 | -- | -- | -- | -- |
Property History
| Date | Event | Price | List to Sale | Price per Sq Ft |
|---|---|---|---|---|
| 11/07/2025 11/07/25 | Price Changed | $690,000 | -2.8% | $388 / Sq Ft |
| 10/28/2025 10/28/25 | For Sale | $710,000 | -- | $400 / Sq Ft |
About the Listing Agent

Liz Garcia has worked in the real estate industry for over 19 years, gaining experience in listing residential real estate, helping buyers with their home purchase and luxury Real estate. She's achieved top awards at Coldwell Banker worldwide and recently earned membership at the Institute for Luxury Home Marketing.
As a seasoned Realtor she is passionate about helping others reach their real estate goals. She communicates effectively and prides herself in client satisfaction. She's
Liz's Other Listings
Source: California Regional Multiple Listing Service (CRMLS)
MLS Number: PTP2508153
APN: 645-040-73-31
- 5261 Beachfront Cove Unit 175
- 5265 Beachfront Cove Unit 167
- 5208 Surfwalk Way Unit 153
- 5240 Beachfront Cove Unit 89
- 5320 Calle Rockfish Unit 8
- 1251 Paseo Sea Breeze Unit 17
- 5405 Calle Sand Arch Unit 197
- 5360 Calle Rockfish Unit 32
- 5402 Sand Arch Ln Unit 199
- 5140 Calle Sand Arch Unit 61
- 5502 Sandcliff Ln Unit 147
- 1320 Calle Sandcliff
- 1270 Paseo Sea Breeze Unit 26
- 5381 Calle Rockfish Unit 60
- 5361 Calle Rockfish Unit 68
- 5303 Seaglen Way
- 1250 Sand Drift Point
- 1223 Seagreen Place
- 5305 Seacliff Place Unit 5
- 5305 Seacliff Place Unit 1
- 5540 Ocean Gate Ln
- 1195 Sea Strand Ln Unit 7B
- 1174 Sea Strand Ln
- 5464 Seacliff Place Unit 25
- 4589 Casa Nova Ct
- 732 Portside Place
- 1100 Dennery Rd
- 4747 Camberley Ct
- 4757 Camberley Ct
- 521 Island Breeze Ln Unit Furnished studio with uti
- 455 Dennery Rd
- 4805 Wind Surf Way
- 4260 Palm Ave
- 102 W Hall Ave
- 157 W Park Ave Unit A
- 202-208 W San Ysidro Blvd
- 2451 Mason Dr
- 3774 Clavelita St
- 2240 Ironwood Cir
- 130 W Calle Primera
