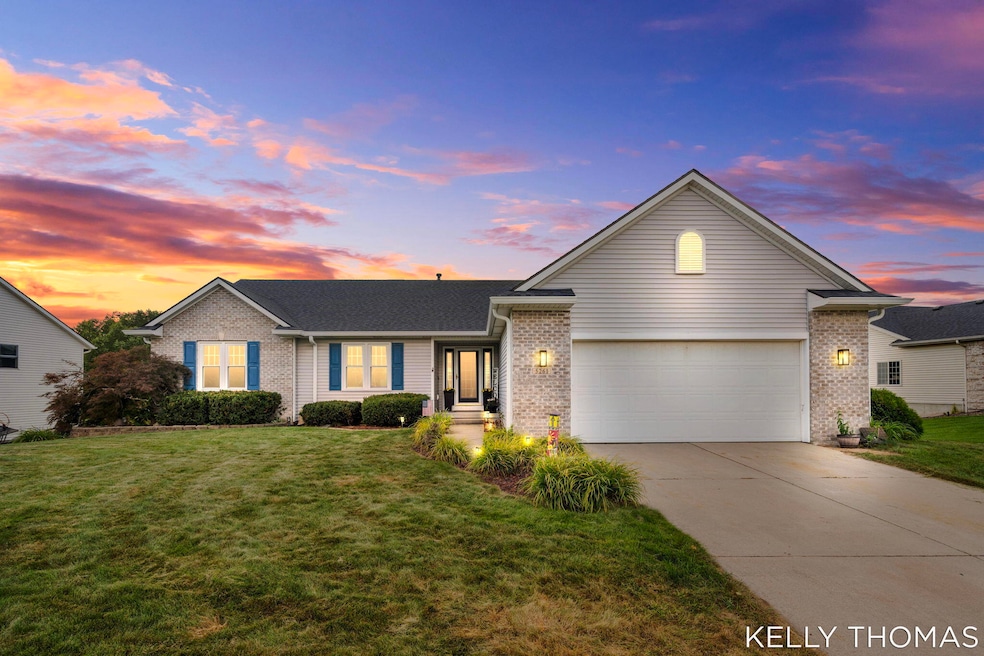
5261 Snyder Dr SW Wyoming, MI 49418
Gezon Park NeighborhoodEstimated payment $3,016/month
Highlights
- Deck
- Recreation Room
- 2 Car Attached Garage
- Grandville Grand View Elementary School Rated A-
- Cul-De-Sac
- Patio
About This Home
Welcome to 5261 Snyder Dr. SW, a beautiful 4-bedroom, 3.5-bath home in the highly desirable Grandville Public School District. Conveniently located near schools, expressways, and local restaurants, this property offers the perfect combination of comfort, space, and location. The finished basement includes an additional bedroom, full bath, and a bonus room with the potential to frame in another bedroom. Recent updates include new carpet throughout, a new roof (2 years old), newer windows, a freshly painted deck, and new gutters. The spacious floor plan provides generous living areas and flexible spaces perfect for family life. With move-in ready updates and a prime location, this home is an exceptional opportunity. Schedule your private showing today—homes like this don't last long! ''Possession 30 days after close.''
Listing Agent
City2Shore Gateway Group of Byron Center License #6501449047 Listed on: 09/04/2025
Home Details
Home Type
- Single Family
Est. Annual Taxes
- $4,727
Year Built
- Built in 2000
Lot Details
- 0.39 Acre Lot
- Cul-De-Sac
- Sprinkler System
- Back Yard Fenced
- Property is zoned R1, R1
Parking
- 2 Car Attached Garage
- Garage Door Opener
Home Design
- Brick Exterior Construction
- Shingle Roof
- Vinyl Siding
Interior Spaces
- 1-Story Property
- Ceiling Fan
- Insulated Windows
- Window Screens
- Living Room with Fireplace
- Dining Area
- Recreation Room
Kitchen
- Built-In Gas Oven
- Stove
- Range
- Microwave
- Dishwasher
- Snack Bar or Counter
- Disposal
Flooring
- Carpet
- Vinyl
Bedrooms and Bathrooms
- 4 Bedrooms | 3 Main Level Bedrooms
Laundry
- Laundry on main level
- Laundry in Bathroom
- Dryer
- Washer
Finished Basement
- Walk-Out Basement
- 1 Bedroom in Basement
Outdoor Features
- Deck
- Patio
Schools
- Grandview Elementary School
- Grandville Middle School
- Grandville High School
Utilities
- Forced Air Heating and Cooling System
- Heating System Uses Natural Gas
- Natural Gas Water Heater
- High Speed Internet
- Cable TV Available
Map
Home Values in the Area
Average Home Value in this Area
Tax History
| Year | Tax Paid | Tax Assessment Tax Assessment Total Assessment is a certain percentage of the fair market value that is determined by local assessors to be the total taxable value of land and additions on the property. | Land | Improvement |
|---|---|---|---|---|
| 2025 | $4,376 | $191,900 | $0 | $0 |
| 2024 | $4,376 | $169,100 | $0 | $0 |
| 2023 | $4,522 | $155,700 | $0 | $0 |
| 2022 | $4,167 | $137,600 | $0 | $0 |
| 2021 | $4,070 | $132,500 | $0 | $0 |
| 2020 | $3,716 | $128,300 | $0 | $0 |
| 2019 | $3,799 | $120,400 | $0 | $0 |
| 2018 | $3,730 | $110,100 | $0 | $0 |
| 2017 | $3,634 | $103,500 | $0 | $0 |
| 2016 | $3,502 | $96,000 | $0 | $0 |
| 2015 | $3,452 | $96,000 | $0 | $0 |
| 2013 | -- | $88,400 | $0 | $0 |
Property History
| Date | Event | Price | Change | Sq Ft Price |
|---|---|---|---|---|
| 09/04/2025 09/04/25 | For Sale | $485,000 | -- | $182 / Sq Ft |
Purchase History
| Date | Type | Sale Price | Title Company |
|---|---|---|---|
| Warranty Deed | $42,900 | -- |
Mortgage History
| Date | Status | Loan Amount | Loan Type |
|---|---|---|---|
| Open | $229,230 | New Conventional | |
| Closed | $216,000 | Fannie Mae Freddie Mac | |
| Closed | $35,500 | Stand Alone Second | |
| Closed | $238,400 | Unknown | |
| Closed | $45,000 | Credit Line Revolving | |
| Closed | $20,100 | Unknown | |
| Closed | $168,000 | Unknown |
Similar Homes in Wyoming, MI
Source: Southwestern Michigan Association of REALTORS®
MLS Number: 25045199
APN: 41-17-33-201-029
- 2587 Pine Dunes Dr SW
- 2511 Bowenton Place SW
- 2662 Golfbury Dr SW
- 2510 Golfbury Dr SW
- 5540 Koster Dr SW
- 5637 Bayberry Farms Dr SW
- 5661 Nancy Dr SW
- 5743 Wineberry Ln SW
- 5824 Scarsdale Dr SW
- 2521 Chassell St SW
- 2658 Kitchener St SW
- 5641 Courtney Lynn Ct
- 3468 Evan Brooke Dr SW Unit 73
- 5655 Courtney Lynn Ct
- 5629 Courtney Lynn Ct
- 5667 Courtney Lynn Ct
- 3334 Snake River St SW Unit 77
- Uptown Plan at The Highlands at Rivertown Park
- 3345 Kings River St SW Unit 38
- 3335 Kings River St SW Unit 42
- 2331 Cadotte Dr SW
- 5001 Byron Center Ave SW
- 4702 Rivertown Commons Dr SW
- 5910 Bayberry Farms Dr
- 3479 Crystal River St
- 4277 Stonebridge Dr SW
- 1961 Parkcrest Dr SW
- 1860 R W Berends Dr SW
- 4345 Timber Ridge Trail SW
- 5700 Wilson Ave SW
- 4025 Pier Light Dr
- 4380-2 Wimbledon Dr SW
- 881 44th St SW
- 2334 Prairie Pkwy SW
- 3100 Waterchase Way SW
- 3114 Byron Center Ave SW
- 1905 Prairie Pkwy SW
- 2967 Byron Center Ave SW
- 143 Brookmeadow North Ct SW
- 7000 Byron Lakes Dr SW






