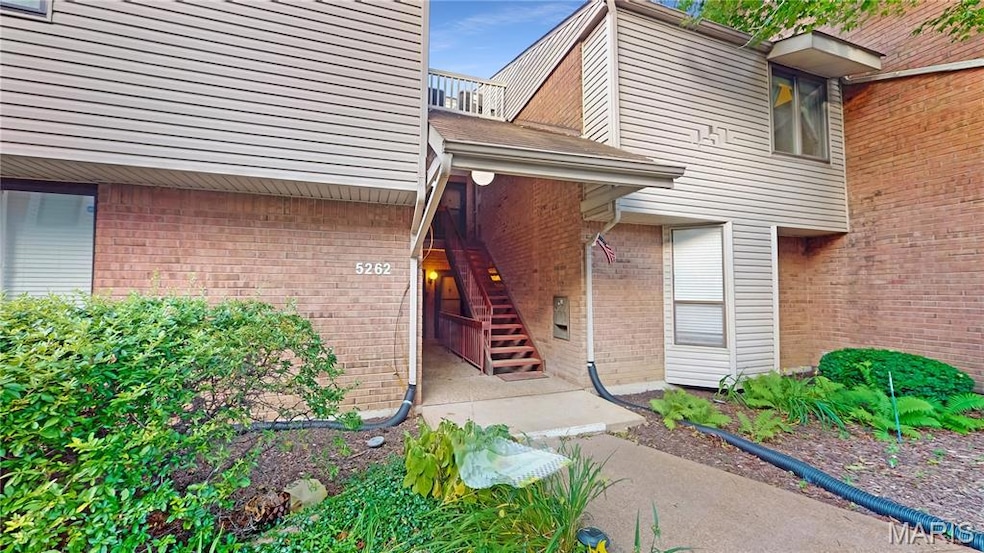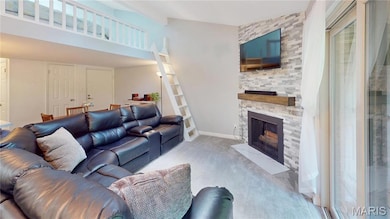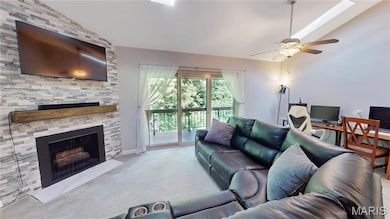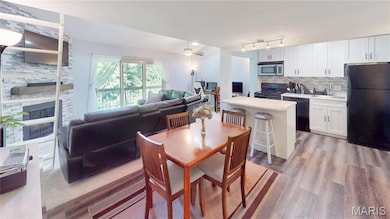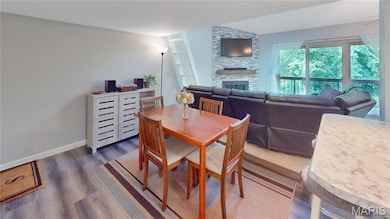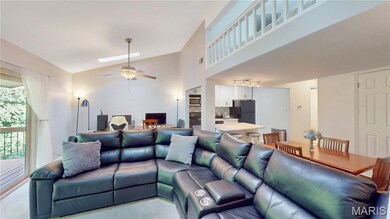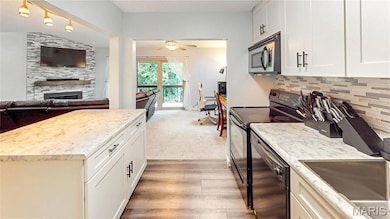
5262 Cedarstone Ct Unit D Saint Louis, MO 63129
Estimated payment $1,161/month
Highlights
- In Ground Pool
- Balcony
- Laundry Room
- Traditional Architecture
- Brick Veneer
- 1-Story Property
About This Home
Welcome home to 5262 Cedarstone Court Unit #D! You don’t want to miss out on the opportunity to own this beautiful condo! Right upon entry you will be in love with the open concept living space! Entry space, kitchen and hallways have gorgeous lvp flooring while the living room and bedrooms are cozy with carpeting. You will be immediately drawn into the updated kitchen and the stunning gas fireplace with stone facade in the living room. The kitchen has soft close cabinets/drawers, tile backsplash, kitchen island, and pantry and full set of appliances. The refrigerator, washer, and dryer are all included in the sale and we have a completed occupancy permit for the buyer, making there little to do but add your own personal touches when you move in! The living space has a vaulted ceiling, access out to the private, peaceful balcony, and access up to the loft bedroom! The primary bedroom is massive and has two closets for all of your needs. The bathroom is extremely well lit and has a nice updated vanity, and newly glazed tub and shower! Enjoy hours outside on the quiet balcony that was newly painted with additional exterior storage. There is an additional private laundry/storage room for this unit in the basement. To top it all off, the association dues cover water, trash, sewer, lawn care, snow removal, exterior maintenance, water heater, and most importantly, access to the community pool! You will not want to wait, schedule a showing today!
Property Details
Home Type
- Condominium
Est. Annual Taxes
- $1,454
Year Built
- Built in 1974
HOA Fees
- $220 Monthly HOA Fees
Home Design
- Traditional Architecture
- Brick Veneer
- Vinyl Siding
Interior Spaces
- 788 Sq Ft Home
- 1-Story Property
- Living Room with Fireplace
- Laundry Room
- Basement
Kitchen
- Microwave
- Dishwasher
Flooring
- Carpet
- Concrete
- Luxury Vinyl Plank Tile
Bedrooms and Bathrooms
- 2 Bedrooms
- 1 Full Bathroom
Home Security
Parking
- 1 Parking Space
- Assigned Parking
Outdoor Features
- In Ground Pool
- Balcony
- Outdoor Storage
Schools
- Trautwein Elem. Elementary School
- Washington Middle School
- Mehlville High School
Utilities
- Forced Air Heating and Cooling System
Listing and Financial Details
- Assessor Parcel Number 31K-44-0260
Community Details
Overview
- Association fees include exterior maintenance, pool, sewer, snow removal, trash, water
- Prism Realty Peppertree Condominium I Association
Recreation
- Community Pool
Additional Features
- Community Storage Space
- Fire and Smoke Detector
Map
Home Values in the Area
Average Home Value in this Area
Tax History
| Year | Tax Paid | Tax Assessment Tax Assessment Total Assessment is a certain percentage of the fair market value that is determined by local assessors to be the total taxable value of land and additions on the property. | Land | Improvement |
|---|---|---|---|---|
| 2023 | $1,454 | $21,810 | $3,740 | $18,070 |
| 2022 | $930 | $14,210 | $4,480 | $9,730 |
| 2021 | $900 | $14,210 | $4,480 | $9,730 |
| 2020 | $898 | $13,490 | $2,700 | $10,790 |
| 2019 | $896 | $13,490 | $2,700 | $10,790 |
| 2018 | $739 | $10,050 | $1,580 | $8,470 |
| 2017 | $738 | $10,050 | $1,580 | $8,470 |
| 2016 | $728 | $9,520 | $2,090 | $7,430 |
| 2015 | $668 | $9,520 | $2,090 | $7,430 |
| 2014 | $688 | $9,710 | $2,410 | $7,300 |
Property History
| Date | Event | Price | Change | Sq Ft Price |
|---|---|---|---|---|
| 07/24/2025 07/24/25 | Pending | -- | -- | -- |
| 07/17/2025 07/17/25 | Price Changed | $149,900 | -3.2% | $190 / Sq Ft |
| 06/27/2025 06/27/25 | For Sale | $154,900 | +40.8% | $197 / Sq Ft |
| 05/19/2021 05/19/21 | Sold | -- | -- | -- |
| 05/16/2021 05/16/21 | Pending | -- | -- | -- |
| 03/29/2021 03/29/21 | For Sale | $110,000 | +29.6% | $140 / Sq Ft |
| 04/29/2019 04/29/19 | Sold | -- | -- | -- |
| 03/02/2019 03/02/19 | Price Changed | $84,900 | -5.6% | $108 / Sq Ft |
| 01/31/2019 01/31/19 | For Sale | $89,900 | -- | $114 / Sq Ft |
Purchase History
| Date | Type | Sale Price | Title Company |
|---|---|---|---|
| Warranty Deed | $115,000 | Us Title South County | |
| Warranty Deed | -- | Us Title | |
| Warranty Deed | -- | Alliance Title Group Llc | |
| Warranty Deed | $88,000 | Clt | |
| Warranty Deed | -- | -- | |
| Warranty Deed | -- | -- |
Mortgage History
| Date | Status | Loan Amount | Loan Type |
|---|---|---|---|
| Open | $111,550 | New Conventional | |
| Closed | $111,550 | New Conventional | |
| Previous Owner | $72,900 | New Conventional | |
| Previous Owner | $70,000 | Fannie Mae Freddie Mac | |
| Previous Owner | $53,979 | FHA |
Similar Homes in Saint Louis, MO
Source: MARIS MLS
MLS Number: MIS25044266
APN: 31K-44-0260
- 5285 Ozarkglen Dr
- 5524 Providence Place Dr
- 5600 Wickershire Ln
- 4300 Northpoint Cir
- 5288 Kerth Rd
- 3749 Gumtree Ln
- 5896 Rockland Ln
- 4344 Northpoint Cir
- 5968 Southcrest Way
- 4726 Brunston Dr
- 4540 Butler Hill Rd
- 5827 Bridleford Ln
- 4774 Fiji Dr
- 4503 Ridgemoor Place Ct
- 12 Compass Pointe Ct
- 3715 Pinon Pine Ct
- 3925 Yaeger Rd
- 3379 Marbury Dr
- 40 Kassebaum Ln
- 27 Kassebaum Ln Unit 302
