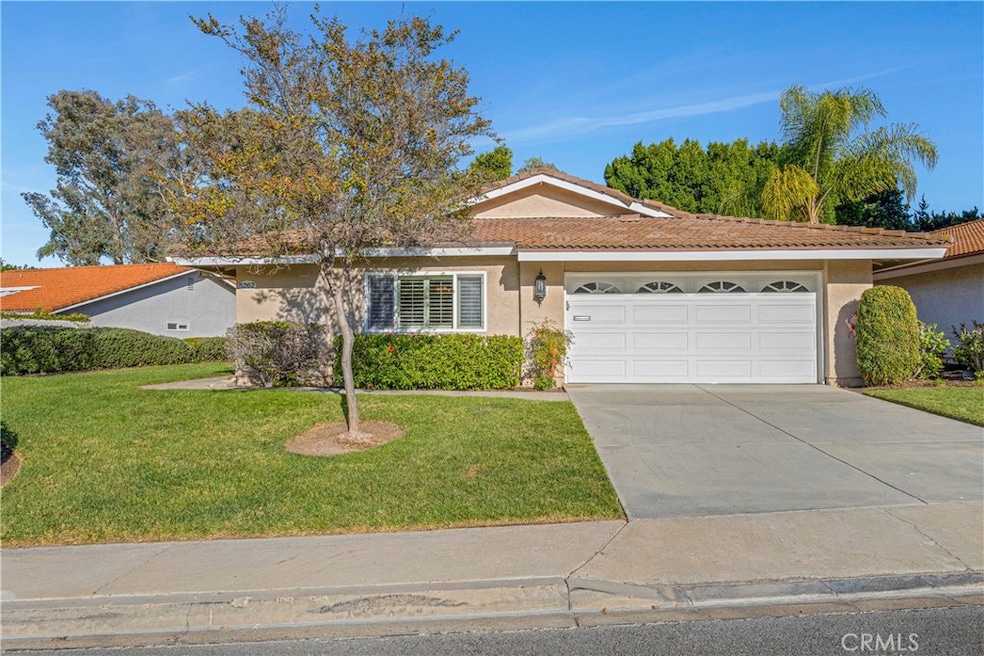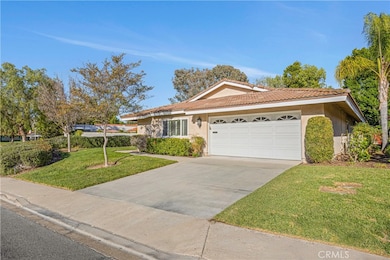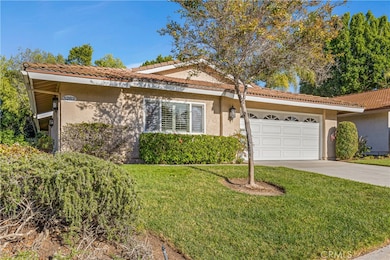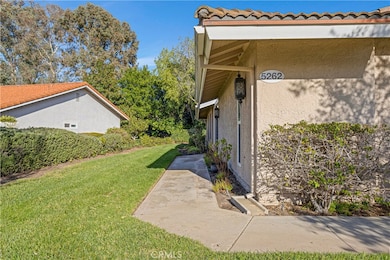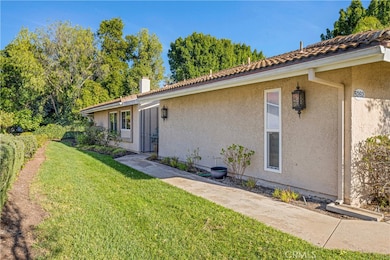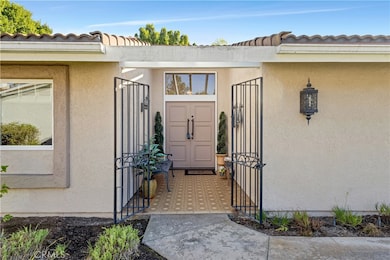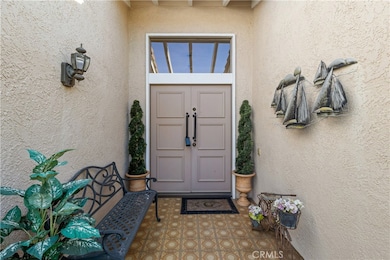5262 Miembro Laguna Woods, CA 92637
Estimated payment $8,316/month
Highlights
- Golf Course Community
- Fitness Center
- Filtered Pool
- Community Stables
- 24-Hour Security
- Active Adult
About This Home
You will fall in LOVE with this stunning Home! Tucked away on a quiet street, in serene Gate 11, this stylish home offers an inviting layout with a wonderful versatility and a backyard designed for enjoyment. Take pleasure in the covered patio area with premium Trex decking in a Lush landscape. With 3 bedrooms and an open floor plan, this home provides a seamless flow that makes everyday living & entertaining. Filled with natural light, the living room flows into the dining room and kitchen, great room creating a welcoming space for both everyday moments and gatherings. At the center of it all, the beautifully remodeled kitchen is ideally positioned for casual meals, conversation, and hosting, truly the heart of this home. One of the three bedrooms works beautifully as a home office. The primary suite has been expanded & includes generous closet space. Professionally remodeled bathrooms offer custom walk in showers for your convenience. Step outside and enjoy a private retreat. The patio is embraced by lush foliage that makes weekend afternoons and summer evenings memorable. Whether, relaxing or entertaining, this outdoor space is designed for fun and comfort. Dual Pane Vinyl Insulating Windows & Doors throughout make this home more energy efficient. Central heat & Air conditioning, New Water heater. Cozy Fireplace. Indoor Laundry room. From your beautiful home, you can stroll to the beautiful golf course, swimming pools, tennis courts and clubhouses. Enjoy all of the incredible amenities of the resort style living in Laguna Woods Village. Shopping, dining and community events are close by while the neighborhood's central position in Orange County provides easy access to coastal destination, business center, and top schools. Combing a sought-after location with a versatile floor plan and an inviting outdoor setting, this home stands out as one of the best values in the area. This Home is more than just a house, its an opportunity to create the lifestyle you have been envisioning in a community know for its comfort, convenience and charm.
Listing Agent
Laguna Premier Realty Inc. Brokerage Phone: 714-928-3976 License #00879175 Listed on: 11/11/2025
Co-Listing Agent
Laguna Premier Realty Inc. Brokerage Phone: 714-928-3976 License #00984122
Open House Schedule
-
Saturday, November 22, 20251:00 to 3:00 pm11/22/2025 1:00:00 PM +00:0011/22/2025 3:00:00 PM +00:00Add to Calendar
-
Sunday, November 23, 20251:00 to 3:00 pm11/23/2025 1:00:00 PM +00:0011/23/2025 3:00:00 PM +00:00Add to Calendar
Property Details
Home Type
- Condominium
Est. Annual Taxes
- $979
Year Built
- Built in 1973 | Remodeled
HOA Fees
- $855 Monthly HOA Fees
Parking
- 2 Car Attached Garage
- Parking Available
- Front Facing Garage
- Single Garage Door
- Driveway
Home Design
- Mediterranean Architecture
- Entry on the 1st floor
Interior Spaces
- 1,863 Sq Ft Home
- 1-Story Property
- Open Floorplan
- Crown Molding
- Recessed Lighting
- Wood Burning Fireplace
- Double Pane Windows
- Plantation Shutters
- Drapes & Rods
- Window Screens
- Entryway
- Great Room with Fireplace
- Living Room with Fireplace
- L-Shaped Dining Room
- Home Office
- Neighborhood Views
Kitchen
- Updated Kitchen
- Breakfast Area or Nook
- Walk-In Pantry
- Electric Oven
- Electric Cooktop
- Dishwasher
- Granite Countertops
- Disposal
Flooring
- Carpet
- Tile
Bedrooms and Bathrooms
- 3 Main Level Bedrooms
- Remodeled Bathroom
- Maid or Guest Quarters
- 2 Full Bathrooms
- Walk-in Shower
Laundry
- Laundry Room
- Electric Dryer Hookup
Home Security
Pool
- Filtered Pool
- Heated In Ground Pool
- Heated Spa
- In Ground Spa
- Gunite Pool
- Gunite Spa
Outdoor Features
- Deck
- Covered Patio or Porch
- Exterior Lighting
Utilities
- Central Heating and Cooling System
- Electric Water Heater
- Cable TV Available
Additional Features
- No Interior Steps
- No Common Walls
Listing and Financial Details
- Tax Lot 12
- Tax Tract Number 7388
- Assessor Parcel Number 93279262
- $16 per year additional tax assessments
Community Details
Overview
- Active Adult
- Front Yard Maintenance
- 12,736 Units
- Vms Association, Phone Number (949) 597-4600
- Villa Paraisa
Amenities
- Clubhouse
- Banquet Facilities
- Billiard Room
- Meeting Room
- Card Room
- Recreation Room
Recreation
- Golf Course Community
- Tennis Courts
- Pickleball Courts
- Sport Court
- Fitness Center
- Community Pool
- Community Spa
- Community Stables
- Horse Trails
- Hiking Trails
- Bike Trail
Pet Policy
- Pets Allowed with Restrictions
Security
- 24-Hour Security
- Controlled Access
- Fire and Smoke Detector
Map
Home Values in the Area
Average Home Value in this Area
Tax History
| Year | Tax Paid | Tax Assessment Tax Assessment Total Assessment is a certain percentage of the fair market value that is determined by local assessors to be the total taxable value of land and additions on the property. | Land | Improvement |
|---|---|---|---|---|
| 2025 | $979 | $102,661 | $71,059 | $31,602 |
| 2024 | $979 | $100,649 | $69,666 | $30,983 |
| 2023 | $955 | $98,676 | $68,300 | $30,376 |
| 2022 | $936 | $96,742 | $66,961 | $29,781 |
| 2021 | $916 | $94,846 | $65,648 | $29,198 |
| 2020 | $907 | $93,874 | $64,975 | $28,899 |
| 2019 | $888 | $92,034 | $63,701 | $28,333 |
| 2018 | $870 | $90,230 | $62,452 | $27,778 |
| 2017 | $852 | $88,461 | $61,227 | $27,234 |
| 2016 | $836 | $86,727 | $60,027 | $26,700 |
| 2015 | $825 | $85,425 | $59,126 | $26,299 |
| 2014 | $806 | $83,752 | $57,968 | $25,784 |
Property History
| Date | Event | Price | List to Sale | Price per Sq Ft |
|---|---|---|---|---|
| 11/11/2025 11/11/25 | For Sale | $1,400,000 | -- | $751 / Sq Ft |
Purchase History
| Date | Type | Sale Price | Title Company |
|---|---|---|---|
| Grant Deed | $600,000 | North American Title Co | |
| Grant Deed | $600,000 | North American Title | |
| Grant Deed | $359,000 | American Title | |
| Grant Deed | $275,000 | First American Title |
Mortgage History
| Date | Status | Loan Amount | Loan Type |
|---|---|---|---|
| Previous Owner | $100,000 | No Value Available |
Source: California Regional Multiple Listing Service (CRMLS)
MLS Number: OC25257663
APN: 932-792-62
- 5309 Cantante
- 5149 Miembro
- 5311 Cantante
- 5050 Avenida Del Sol
- 5011 Duverney
- 5324 Bahia Blanca W Unit Q
- 5326 Bahia Blanca W Unit N
- 5345 Bahia Blanca W Unit D
- 24055 Paseo Del Lago W Unit 1455
- 24055 Paseo Del Lago W Unit 913
- 24055 Paseo Del Lago W Unit 253
- 24055 Paseo Del Lago W Unit 962
- 22081 Caminito Amor Unit 69
- 24055 Paseo Del Lago Unit 1257
- 24055 Paseo Del Lago Unit 1106
- 24055 Paseo Del Lago Unit 909
- 24055 Paseo Del Lago Unit 355
- 24055 Paseo Del Lago Unit 1063
- 24055 Paseo Del Lago Unit 1207
- 24055 Paseo Del Lago Unit 103
- 24055 Paseo Del Lago Unit 954
- 24055 Paseo Del Lago Unit 413
- 24055 Paseo Del Lago Unit 812
- 24055 Paseo Del Lago Unit 462
- 5362 Algarrobo Unit D
- 3336 Punta Alta Unit 3D
- 23831 Pesaro
- 3103 Via Serena N Unit A
- 3367 Punta Alta Unit 1E
- 22246 Caminito Mescalero Unit 243
- 3427 Bahia Blanca W Unit B
- 3496 Monte Hermoso Unit B
- 23392 Caminito Basilio Unit 332
- 3054 Via Serena S
- 3015 Via Buena Vista Unit B
- 3106 Via Serena S Unit N
- 3242 San Amadeo Unit 2B
- 3249 San Amadeo Unit O
- 29 Bluebird Ln
- 5594 Avenida Sosiega W Unit A
