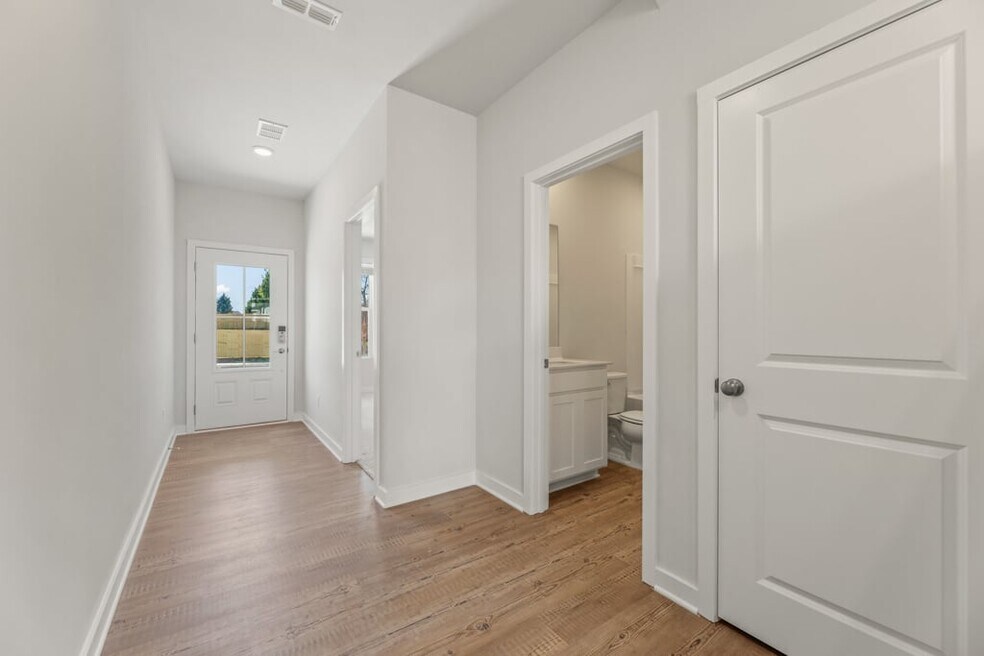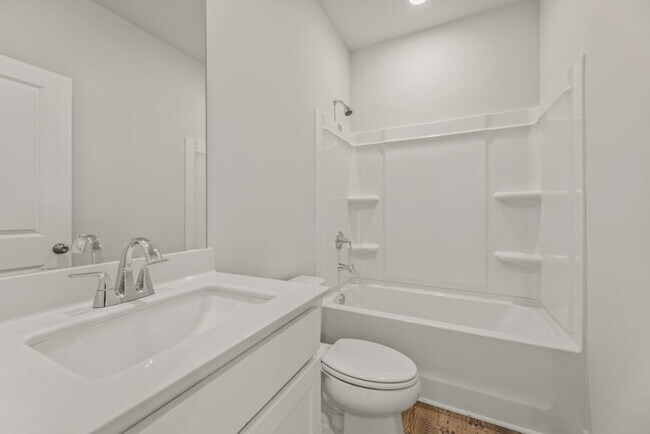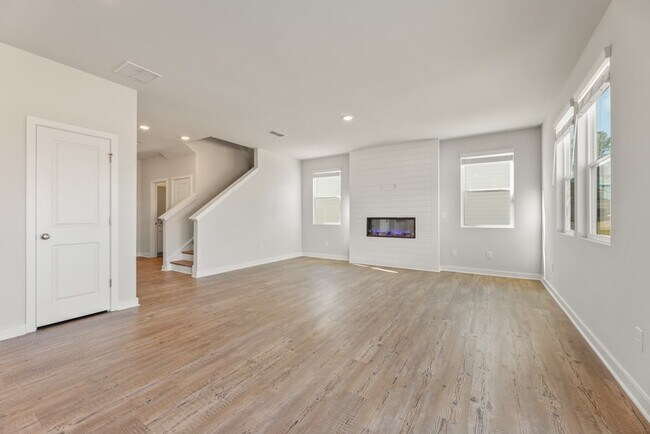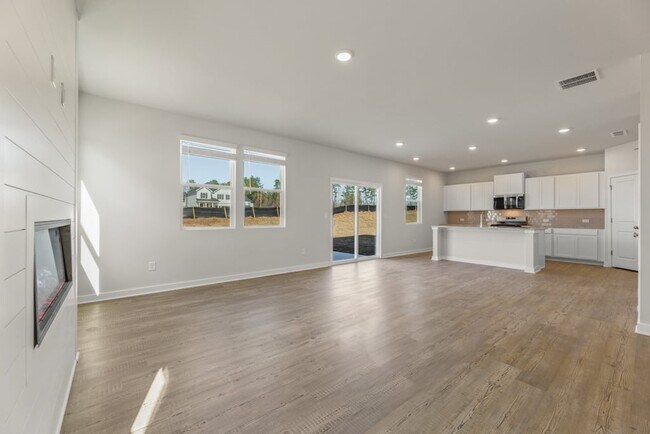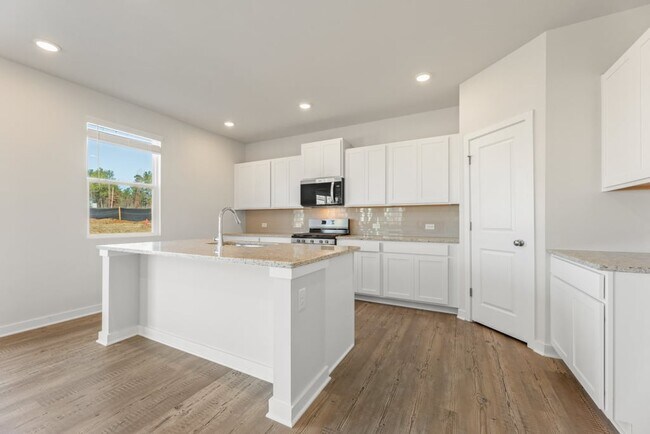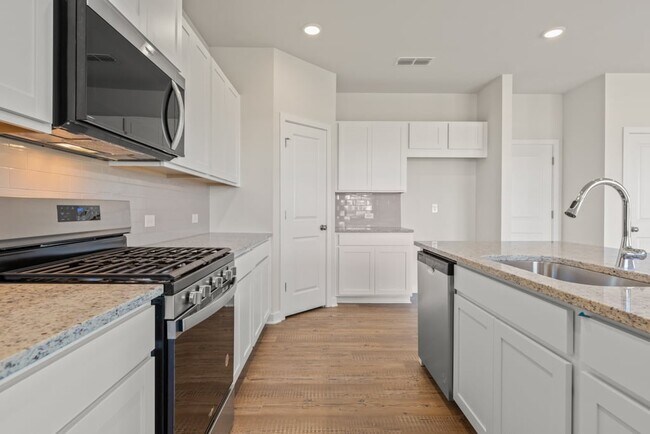
5262 Mulberry Creek Way Flowery Branch, GA 30542
Union HeightsEstimated payment $2,691/month
Highlights
- Community Cabanas
- New Construction
- Walk-In Pantry
- Cherokee Bluff High School Rated A-
- No HOA
- Fireplace
About This Home
Welcome to The Atlas at Union Heights, a stunning two-story home designed for both comfort and style. The open floorplan flows seamlessly, with a spacious kitchen and dining area featuring a walk-in pantry, and a bright great room highlighted by a sleek linear fireplace-perfect for cozy evenings. The main level also offers a versatile study, which can be transformed into an optional bedroom, along with a convenient powder room. Upstairs, discover a peaceful retreat in the expansive primary suite, complete with a private bath and a spacious walk-in closet. The second floor also includes roomy secondary bedrooms and a well-placed laundry room for added convenience. With its thoughtful design and inviting spaces, The Atlas is the perfect place to make lasting memories.
Home Details
Home Type
- Single Family
Parking
- 2 Car Garage
Home Design
- New Construction
Interior Spaces
- 2-Story Property
- Fireplace
- Walk-In Pantry
- Laundry Room
Bedrooms and Bathrooms
- 4 Bedrooms
- 3 Full Bathrooms
Accessible Home Design
- No Interior Steps
Community Details
Overview
- No Home Owners Association
Recreation
- Community Playground
- Community Cabanas
- Community Pool
Map
Other Move In Ready Homes in Union Heights
About the Builder
- Union Heights
- 5305 Mulberry Bend Ct
- 5422 Copper Creek
- 5536 Rolling Mist Ct
- 5540 Rolling Mist Ct
- 7272 Millbrae Walk
- 7264 Millbrae Walk
- 7259 Millbrae Walk
- 7272 Millbrae Walk Unit 102
- 7259 Millbrae Walk Unit 105
- 7248 Millbrae Walk
- 7317 Yewtree Dr
- Cambridge
- 5874 Heritage Ridge
- 7388 Rocklin Ln Unit 66
- 7388 Rocklin Ln
- 7332 Rocklin Ln
- 7332 Rocklin Ln Unit 288
- 5129 Glen Forrest Dr
- 5324 Robin Trail
