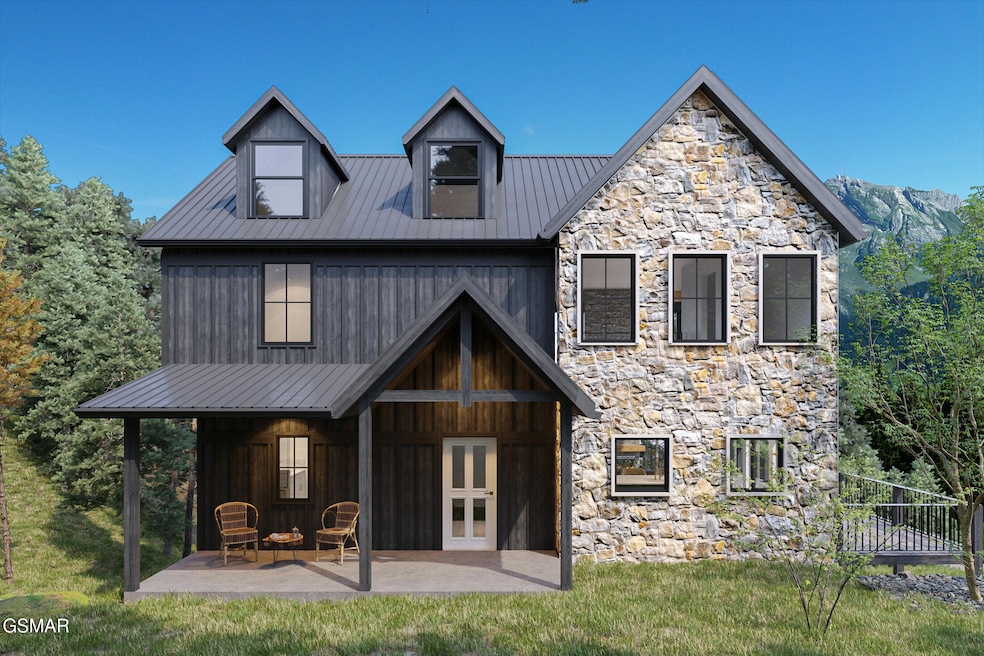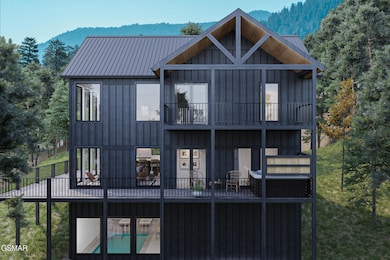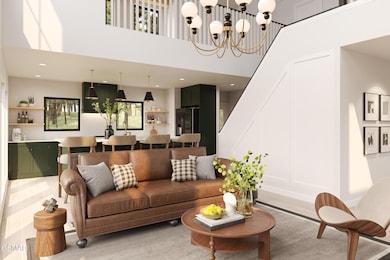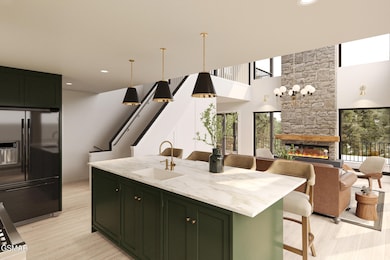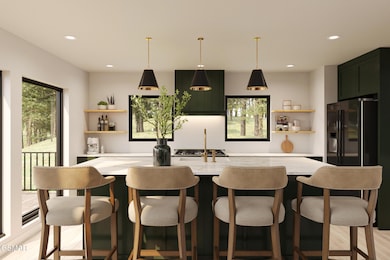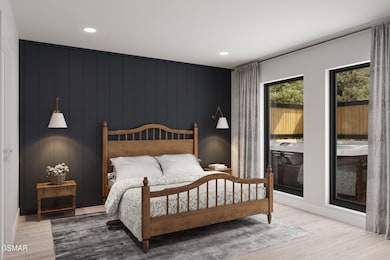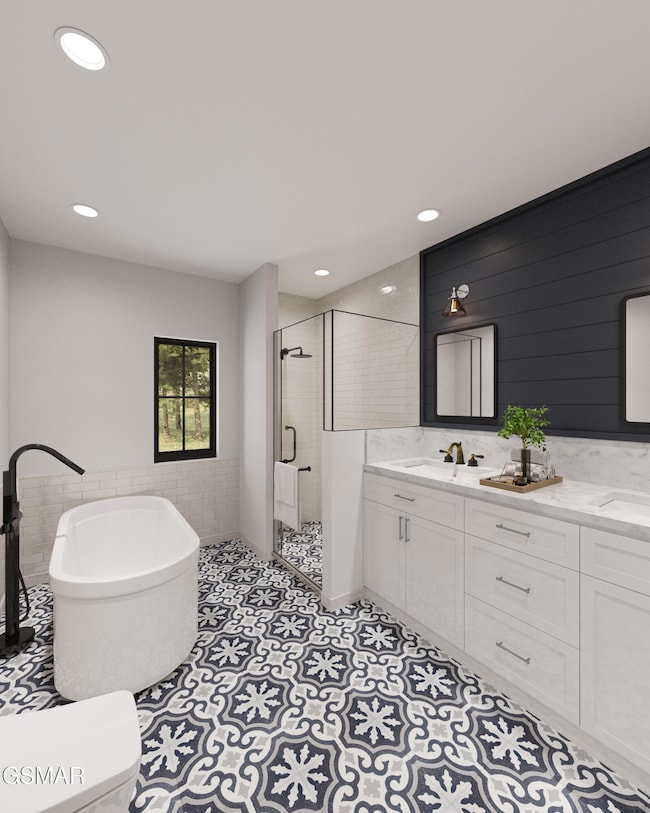
5262 Riversong Way Sevierville, TN 37876
Estimated payment $6,083/month
Highlights
- Popular Property
- Indoor Pool
- 1.48 Acre Lot
- Gatlinburg Pittman High School Rated A-
- New Construction
- Mountain View
About This Home
MAGNIFICENT MOUNTAIN VIEWs...LOCATION to all attractions in Pigeon Forge and Gatlinburg are just moments away from this outstanding lot NEW CONSTRUCTION!
NO PAYMENST DURING CONSTRUCTION for qualified buyers. This amazing floorplan called the HAWKSNEST II provides a pool cabin with 3 on suite bedrooms and an open loft area. This is a new floor plan designed from previous cabins and taking the best of all! Open floor plan with high ceilings in great room and overlooks from the loft and reading nook on the 2nd floor. Large exterior decks complement an open air to the beautiful outdoors. Interior standard options are granite counters throughout, stainless steel appliances, beautifully appointed tiled showers. Upgrades are available. Cabin is fully furnished and appointed for rental. Other floor plan options are available at different price points. Some upgrades shown are not included. Standard interior finish is a combination of drywall and pine tongue and groove throughout. Addition of drywall and/or colored ceilings is extra. Buyer to attain a construction loan through their lender or utilize one of our preferred lender or utilize one of our preferred lenders.
Home Details
Home Type
- Single Family
Est. Annual Taxes
- $46
Year Built
- Built in 2025 | New Construction
Lot Details
- 1.48 Acre Lot
- Property fronts a private road
- Private Lot
- Steep Slope
- Property is zoned R1
HOA Fees
- $29 Monthly HOA Fees
Parking
- Parking Available
Home Design
- Home to be built
- Contemporary Architecture
- Cabin
- Combination Foundation
- Frame Construction
- Metal Roof
Interior Spaces
- 3-Story Property
- Furnished
- Cathedral Ceiling
- Ceiling Fan
- 3 Fireplaces
- Electric Fireplace
- Great Room
- Bonus Room
- Luxury Vinyl Tile Flooring
- Mountain Views
- Finished Basement
Kitchen
- Eat-In Kitchen
- Self-Cleaning Oven
- Electric Cooktop
- Built-In Microwave
- Dishwasher
- Kitchen Island
- Granite Countertops
- Disposal
Bedrooms and Bathrooms
- 3 Bedrooms
Laundry
- Laundry Room
- Dryer
- Washer
Outdoor Features
- Indoor Pool
- Exterior Lighting
Utilities
- Central Air
- Heating Available
- 200+ Amp Service
- 100 Amp Service
- Well
- Water Purifier
- Shared Septic
Community Details
- Riversong HOA, Phone Number (865) 436-2849
- Riversong Subdivision
Listing and Financial Details
- Home warranty included in the sale of the property
- Tax Lot 34
- Assessor Parcel Number 34
Map
Home Values in the Area
Average Home Value in this Area
Tax History
| Year | Tax Paid | Tax Assessment Tax Assessment Total Assessment is a certain percentage of the fair market value that is determined by local assessors to be the total taxable value of land and additions on the property. | Land | Improvement |
|---|---|---|---|---|
| 2025 | $46 | $3,125 | $3,125 | -- |
| 2024 | $46 | $3,125 | $3,125 | -- |
| 2023 | $46 | $3,125 | $0 | $0 |
| 2022 | $46 | $3,125 | $3,125 | $0 |
| 2021 | $46 | $3,125 | $3,125 | $0 |
| 2020 | $70 | $3,125 | $3,125 | $0 |
| 2019 | $70 | $3,750 | $3,750 | $0 |
| 2018 | $70 | $3,750 | $3,750 | $0 |
| 2017 | $70 | $3,750 | $3,750 | $0 |
| 2016 | $70 | $3,750 | $3,750 | $0 |
| 2015 | -- | $5,000 | $0 | $0 |
| 2014 | $82 | $5,000 | $0 | $0 |
Property History
| Date | Event | Price | List to Sale | Price per Sq Ft |
|---|---|---|---|---|
| 10/27/2025 10/27/25 | For Sale | $1,150,000 | -- | $389 / Sq Ft |
Purchase History
| Date | Type | Sale Price | Title Company |
|---|---|---|---|
| Warranty Deed | $130,000 | None Listed On Document | |
| Warranty Deed | $130,000 | None Listed On Document | |
| Warranty Deed | $250,000 | -- | |
| Warranty Deed | $250,000 | None Listed On Document | |
| Warranty Deed | $230,000 | Forderhase Greg | |
| Warranty Deed | $230,000 | Forderhase Greg | |
| Warranty Deed | $87,000 | None Available | |
| Warranty Deed | $87,000 | Forderhase Greg | |
| Warranty Deed | $10,000 | -- | |
| Deed | $54,380 | -- | |
| Deed | $44,000 | -- |
About the Listing Agent
David's Other Listings
Source: Great Smoky Mountains Association of REALTORS®
MLS Number: 308864
APN: 109H-A-034.00
- Lot 48 Riversong Way
- lot 39 Riversong Way
- 5276 Riversong Way
- Lot # 54 Riversong Ridge Way
- 5175 Riversong Way
- 4723 Riversong Ridge Way
- 5172 Riversong Way
- 0 Grassy Branch Loop
- 2845 Grassy Branch Loop
- 8 LOTS Grassy Branch Loop
- 3115 East Pkwy
- 4273 Pittman Center Rd
- Lot 4 Deer Ridge Ln
- 4061 Fox Hunters Ln
- 0 Grassy Branch Rd Unit 1298929
- 2359 Grassy Branch Rd
- 4010 Fox Hunters Ln
- 0 King Hollow Rd Unit 1393737
- 610 Butterfly Hill Way
- 3810 Old Mountain Rd
- 5151 Riversong Way Unit ID1051751P
- 3625 E Pkwy
- 3632 Pittman Center Rd Unit ID1266204P
- 3710 Weber Rd Unit ID1266309P
- 3933 Dollys Dr Unit 56B
- 221 Woodland Rd
- 4164 Old Webb Creek Rd
- 523 Gatlin Dr Unit 124
- 1009 Sumac Ct Unit ID1267855P
- 1727 Oakridge View Ln Unit ID1226187P
- 1727 Oakridge View Ln Unit ID1226182P
- 1110 S Spring Hollow Rd
- 2109 Dogwood Dr
- 2867 Eagle Crst Way Unit ID1266026P
- 121 Village Dr
- 1320 Old Hag Hollow Way
- 1652 Raccoon Den Way Unit ID1266362P
- 111 Woliss Ln Unit Sam Grisham
- 1844 Trout Way Unit ID1266245P
- 215 Woliss Ln Unit 103
