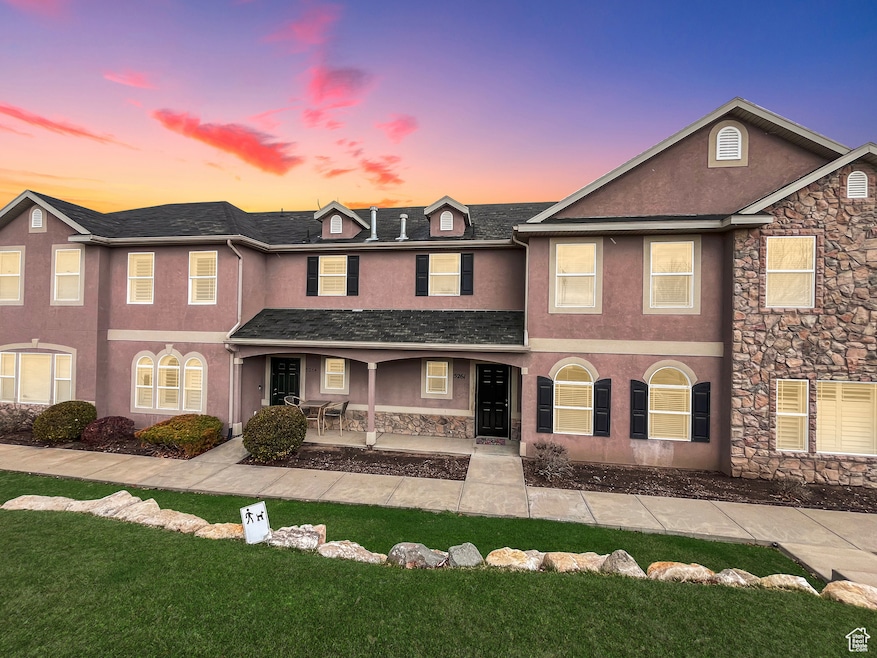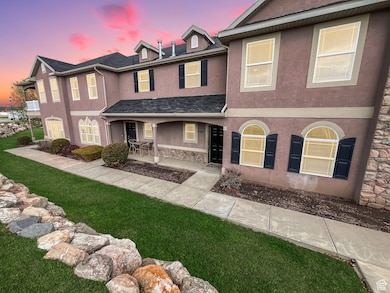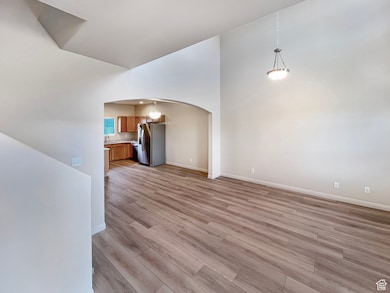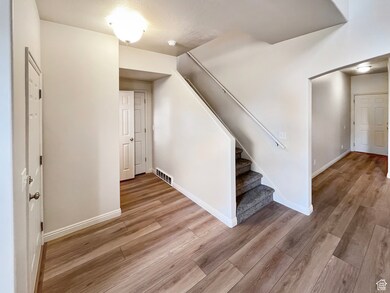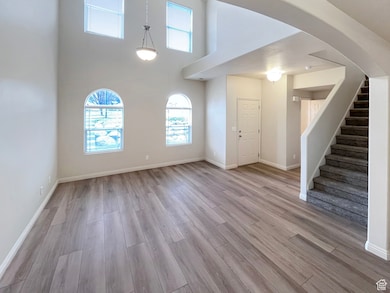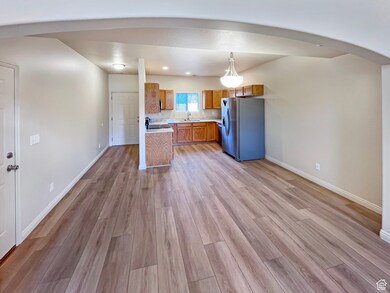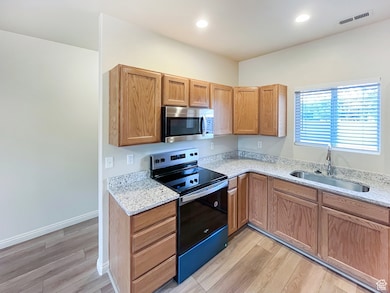5262 W Cool Water Way West Jordan, UT 84081
Cobble Creek NeighborhoodEstimated payment $2,326/month
Highlights
- Updated Kitchen
- Mountain View
- Double Pane Windows
- Mature Trees
- Granite Countertops
- Walk-In Closet
About This Home
**HIGHLY MOTIVATED SELLER**Seller is offering a $5,000 credit to help pay for closing costs or buy down interest!** Just renovated condo in the heart of West Jordan, just minutes from Jordan Landing's premier shopping, dining, and entertainment. With easy access to Bangerter Highway and Mountain View Corridor, commuting anywhere in the Salt Lake Valley is effortless. Step inside to find a modern, move-in-ready condo featuring brand-new granite countertops, sleek new appliances, fresh paint, and stylish flooring throughout. The spacious living area with a high vaulted ceiling is perfect for relaxing or entertaining. Upstairs, you'll find comfortable bedrooms with plush new carpet and plenty of natural light. Nestled in a well-kept community, this condo offers both convenience and charm. Whether you're shopping at Jordan Landing, heading to nearby parks, or commuting with ease, this townhome has it all.
Townhouse Details
Home Type
- Townhome
Est. Annual Taxes
- $1,787
Year Built
- Built in 2005
Lot Details
- 436 Sq Ft Lot
- Landscaped
- Sprinkler System
- Mature Trees
HOA Fees
- $205 Monthly HOA Fees
Parking
- 1 Car Garage
Home Design
- Stone Siding
- Stucco
Interior Spaces
- 1,447 Sq Ft Home
- 2-Story Property
- Double Pane Windows
- Blinds
- Mountain Views
- Electric Dryer Hookup
Kitchen
- Updated Kitchen
- Free-Standing Range
- Microwave
- Granite Countertops
Flooring
- Carpet
- Laminate
Bedrooms and Bathrooms
- 2 Bedrooms
- Walk-In Closet
Outdoor Features
- Open Patio
Schools
- Hayden Peak Elementary School
- West Hills Middle School
- Copper Hills High School
Utilities
- Central Heating and Cooling System
- Natural Gas Connected
- Sewer Paid
Listing and Financial Details
- Assessor Parcel Number 20-36-130-031
Community Details
Overview
- Association fees include sewer, trash, water
- Advanced Comm Services Association, Phone Number (801) 641-1844
- Stone Creek Subdivision
Amenities
- Picnic Area
Recreation
- Community Playground
- Snow Removal
Pet Policy
- Pets Allowed
Map
Home Values in the Area
Average Home Value in this Area
Tax History
| Year | Tax Paid | Tax Assessment Tax Assessment Total Assessment is a certain percentage of the fair market value that is determined by local assessors to be the total taxable value of land and additions on the property. | Land | Improvement |
|---|---|---|---|---|
| 2025 | $1,788 | $350,400 | $105,100 | $245,300 |
| 2024 | $1,788 | $344,000 | $103,200 | $240,800 |
| 2023 | $1,788 | $332,000 | $99,600 | $232,400 |
| 2022 | $1,878 | $335,000 | $100,500 | $234,500 |
| 2021 | $1,554 | $252,400 | $75,700 | $176,700 |
| 2020 | $1,499 | $228,400 | $68,500 | $159,900 |
| 2019 | $1,427 | $213,200 | $63,900 | $149,300 |
| 2018 | $1,312 | $194,500 | $58,300 | $136,200 |
| 2017 | $1,214 | $179,100 | $53,700 | $125,400 |
| 2016 | $1,212 | $168,100 | $50,400 | $117,700 |
| 2015 | $1,184 | $160,000 | $48,000 | $112,000 |
| 2014 | $1,190 | $158,400 | $47,500 | $110,900 |
Property History
| Date | Event | Price | List to Sale | Price per Sq Ft |
|---|---|---|---|---|
| 10/17/2025 10/17/25 | Pending | -- | -- | -- |
| 07/08/2025 07/08/25 | Price Changed | $375,000 | -1.3% | $259 / Sq Ft |
| 05/13/2025 05/13/25 | Price Changed | $380,000 | -1.3% | $263 / Sq Ft |
| 04/01/2025 04/01/25 | For Sale | $385,000 | -- | $266 / Sq Ft |
Purchase History
| Date | Type | Sale Price | Title Company |
|---|---|---|---|
| Special Warranty Deed | -- | First American Title | |
| Warranty Deed | -- | Integrated Title Ins Svcs |
Mortgage History
| Date | Status | Loan Amount | Loan Type |
|---|---|---|---|
| Previous Owner | $64,000 | Fannie Mae Freddie Mac |
Source: UtahRealEstate.com
MLS Number: 2074498
APN: 20-36-130-031-0000
- 7882 S Dove Creek Ln Unit A6
- 5228 W Ranches Loop Rd
- 5189 W Dove Creek Ln
- 7908 Cold Stone Ln Unit N3
- 5298 W Icehouse Way
- 7877 S 5440 W Unit 119
- 5422 W Island Creek Dr
- 8322 Copper Vista Cir
- 7414 Regal Hill Dr
- 7518 Park Village Dr
- 7556 S Opal Mountain Way W Unit 311
- 7569 S Opal Mountain Way W Unit 308
- 7554 S Opal Mountain Way W Unit 310
- 7553 S Opal Mountain Way W Unit 302
- 6568 W Raynolds Peak Way
- 6566 W Raynolds Peak Way
- 6588 W Raynolds Peak Way
- 6592 W Raynolds Peak Way
- 8453 S Windmill Dr
- 7507 S 5680 W
