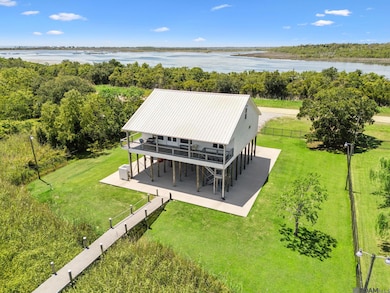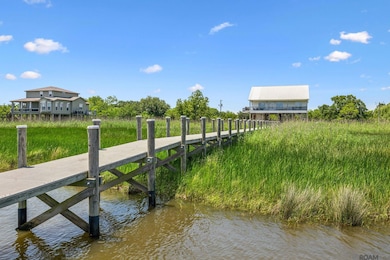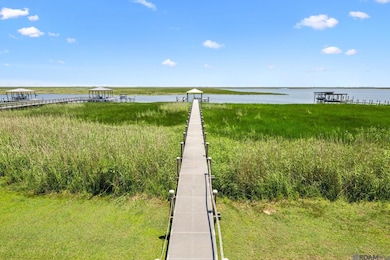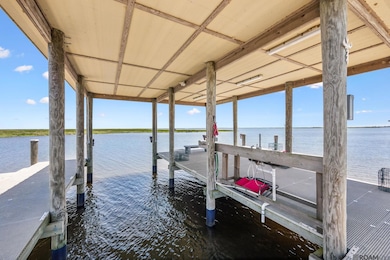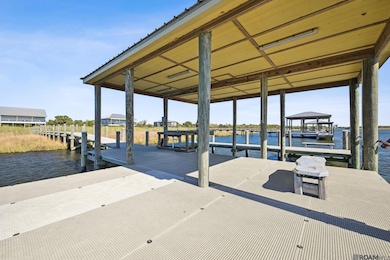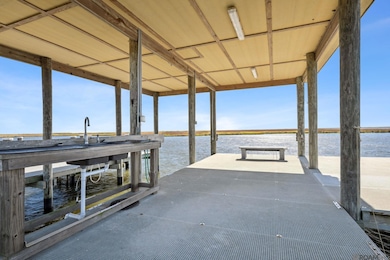52620 Highway 90 Slidell, LA 70461
Estimated payment $6,513/month
Highlights
- Boathouse
- Sub-Zero Refrigerator
- 1.34 Acre Lot
- Whispering Forest Elementary School Rated A-
- Waterfront
- Deck
About This Home
Check out this stunning coastal retreat with breathtaking views! From the exterior, this home may appear modest in size, but step inside and you’ll be amazed by how spacious and thoughtfully designed it truly is. Featuring 5 bedrooms - each with its own private full bathroom and large walk-in closet - this home offers both comfort and privacy for family and guests alike. The open floor plan is ideal for entertaining, with elegant porcelain tile floors throughout and a gourmet kitchen equipped with a double oven, drawer microwave, Sub-Zero refrigerator and freezer, stainless steel beverage drawers in the island, ice machine, pot filler above the stove, and exceptional storage throughout. Perfect for outdoorsmen, the property includes a boathouse, deck with a built-in sink for cleaning fish, and a concrete pier. There is excellent fishing right off the pier from morning to night. All around the pier are large LED lights for night fishing. The storage room and bathroom located on the ground level are plumbed for a large ice maker and feature additional elevated storage space - perfect for keeping everything organized and out of the way. Built just under 6 years ago, this home also includes a convenient lift that brings you right up to the laundry room, an automatic gate with keypad entry, and storm shutters on every window and door. Nearly all furnishings are available to remain, making this a truly turnkey opportunity. Whether you’re looking for a luxury home or the ultimate coastal camp, this beautifully designed gem offers it all - don’t miss your chance to make it yours today!
Home Details
Home Type
- Single Family
Year Built
- Built in 2020
Lot Details
- 1.34 Acre Lot
- Waterfront
- Property is Fully Fenced
Home Design
- Traditional Architecture
- Pillar, Post or Pier Foundation
- Frame Construction
- Vinyl Siding
Interior Spaces
- 3,517 Sq Ft Home
- 2-Story Property
- Tray Ceiling
- Ceiling height of 9 feet or more
- Ceiling Fan
- Wood Flooring
- Hurricane or Storm Shutters
- Laundry Room
Kitchen
- Double Oven
- Gas Cooktop
- Microwave
- Sub-Zero Refrigerator
- Ice Maker
- Dishwasher
- Disposal
Bedrooms and Bathrooms
- 5 Bedrooms
- Primary Bedroom on Main
- En-Suite Bathroom
- Double Vanity
- Soaking Tub
- Separate Shower
Parking
- 4 Parking Spaces
- Covered Parking
Outdoor Features
- Outdoor Shower
- Water Access
- Boathouse
- Balcony
- Deck
- Exterior Lighting
Utilities
- Cooling Available
- Heating Available
Community Details
- Rural Tract Subdivision
Map
Home Values in the Area
Average Home Value in this Area
Tax History
| Year | Tax Paid | Tax Assessment Tax Assessment Total Assessment is a certain percentage of the fair market value that is determined by local assessors to be the total taxable value of land and additions on the property. | Land | Improvement |
|---|---|---|---|---|
| 2025 | $5,731 | $52,812 | $10,300 | $42,512 |
| 2024 | $5,731 | $44,567 | $10,300 | $34,267 |
| 2023 | $4,887 | $44,567 | $10,300 | $34,267 |
| 2022 | $529,510 | $44,567 | $10,300 | $34,267 |
| 2021 | $5,288 | $44,567 | $10,300 | $34,267 |
| 2020 | $6,157 | $43,430 | $10,000 | $33,430 |
| 2019 | $6,364 | $43,269 | $10,000 | $33,269 |
| 2018 | $1,526 | $10,400 | $10,400 | $0 |
| 2017 | $1,536 | $10,400 | $10,400 | $0 |
| 2016 | $1,573 | $10,400 | $10,400 | $0 |
| 2015 | $1,396 | $8,970 | $8,970 | $0 |
| 2014 | $1,369 | $8,970 | $8,970 | $0 |
| 2013 | -- | $8,970 | $8,970 | $0 |
Property History
| Date | Event | Price | List to Sale | Price per Sq Ft |
|---|---|---|---|---|
| 10/13/2025 10/13/25 | For Sale | $1,175,000 | -- | $334 / Sq Ft |
Purchase History
| Date | Type | Sale Price | Title Company |
|---|---|---|---|
| Cash Sale Deed | $110,000 | Stewart Title |
Source: Greater Baton Rouge Association of REALTORS®
MLS Number: 2025018973
APN: 100572
- 114 Meredith Dr
- 101 Marin Cir
- 450 Lenwood Dr
- 158 Northwood Dr
- 3400 Pelican Pointe Dr
- 306 Palermo Dr
- 150 Parkway North Dr
- 210 Parkway Dr N Unit 55
- 108 Parkway North Dr Unit 6
- 123 W Queens Dr
- 210 Parkway North Other Unit 55
- 336 Country Club Blvd
- 229 S Queens Dr
- 520 J F Smith Ave
- 102 Everest Dr
- 542 J F Smith Ave Unit 204
- 125 9th St
- 364 Oriole Dr
- 313 3rd St
- 1466 Florida Ave
Ask me questions while you tour the home.

